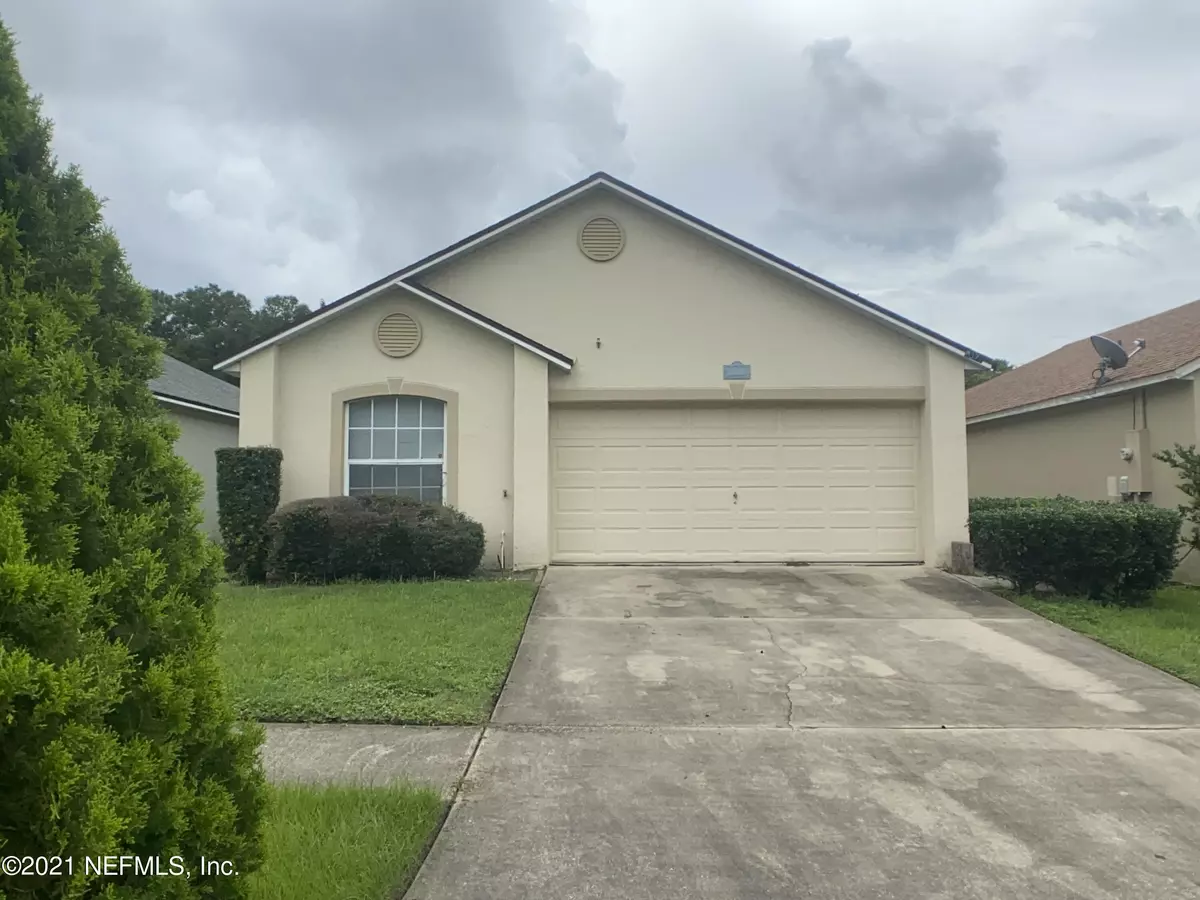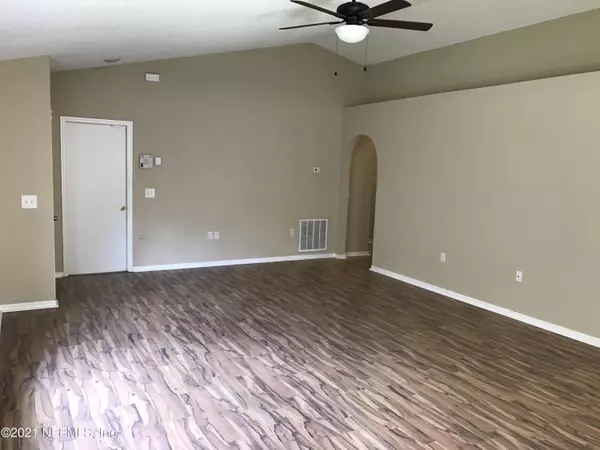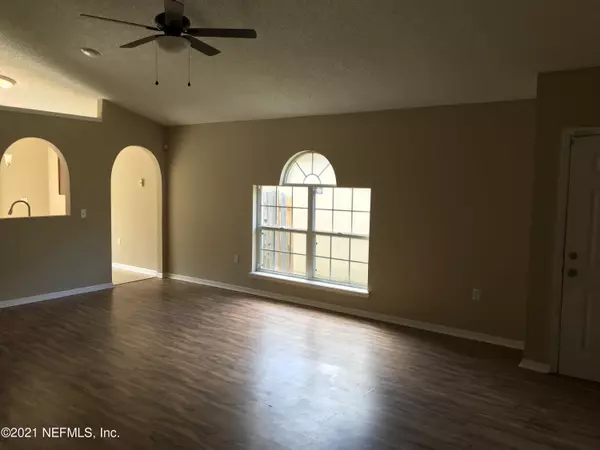$211,100
$197,500
6.9%For more information regarding the value of a property, please contact us for a free consultation.
8377 OAK CROSSING DR W Jacksonville, FL 32244
3 Beds
2 Baths
1,324 SqFt
Key Details
Sold Price $211,100
Property Type Single Family Home
Sub Type Single Family Residence
Listing Status Sold
Purchase Type For Sale
Square Footage 1,324 sqft
Price per Sqft $159
Subdivision Ortega Crossing
MLS Listing ID 1118222
Sold Date 08/09/21
Style Ranch
Bedrooms 3
Full Baths 2
HOA Fees $52/mo
HOA Y/N Yes
Originating Board realMLS (Northeast Florida Multiple Listing Service)
Year Built 2001
Property Description
This 3bedroom 2 bath home in Ortega Crossing is the perfect home for you! The Vaulted Ceilings in the Family Room accentuate the large space for entertaining friends or taking in the big game. The eat in kitchen in the back of the home has plenty of space for preparing lunch & dinner. The large bedrooms give everyone plenty of room and the 2 car garage is spacious enough to park the car, truck, and even have a bike or two. The location is right near the booming Collins Rd area of Orange Park so shopping is super convenient as is NAS JAX. This home should qualify for FHA, VA, Conventional or for you investors: Cash!
Location
State FL
County Duval
Community Ortega Crossing
Area 056-Yukon/Wesconnett/Oak Hill
Direction From I-295: N on 17, Left on Collins, Left on Whispering Pines, Right into Ortega Crossing, Left on Oak Crossing home is on Left. 8377 OAK CROSSING DR W, JACKSONVILLE, FL 32244
Interior
Interior Features Eat-in Kitchen, Entrance Foyer, Pantry, Primary Bathroom - Shower No Tub, Split Bedrooms, Vaulted Ceiling(s)
Heating Central, Electric, Heat Pump
Cooling Central Air, Electric
Flooring Laminate, Vinyl
Laundry Electric Dryer Hookup, Washer Hookup
Exterior
Parking Features Attached, Garage
Garage Spaces 2.0
Fence Back Yard
Pool None
Roof Type Shingle
Total Parking Spaces 2
Private Pool No
Building
Sewer Public Sewer
Water Public
Architectural Style Ranch
Structure Type Concrete,Stucco
New Construction No
Schools
Elementary Schools Venetia
Middle Schools Westside
High Schools Riverside
Others
Tax ID 0991355605
Security Features Security System Owned,Smoke Detector(s)
Acceptable Financing Cash, Conventional, FHA, VA Loan
Listing Terms Cash, Conventional, FHA, VA Loan
Read Less
Want to know what your home might be worth? Contact us for a FREE valuation!

Our team is ready to help you sell your home for the highest possible price ASAP
Bought with EXP REALTY LLC







