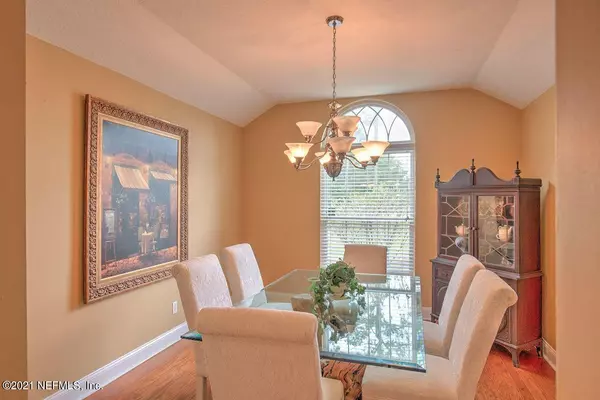$350,000
$340,000
2.9%For more information regarding the value of a property, please contact us for a free consultation.
11756 CO RD 121 Bryceville, FL 32009
3 Beds
2 Baths
1,756 SqFt
Key Details
Sold Price $350,000
Property Type Single Family Home
Sub Type Single Family Residence
Listing Status Sold
Purchase Type For Sale
Square Footage 1,756 sqft
Price per Sqft $199
Subdivision **Verifying Subd**
MLS Listing ID 1121136
Sold Date 09/22/21
Style Flat,Traditional
Bedrooms 3
Full Baths 2
HOA Y/N No
Originating Board realMLS (Northeast Florida Multiple Listing Service)
Year Built 2005
Property Description
Country Living at its BEST! Enjoy quiet evenings away from it all on your secluded, screened patio with water feature while being only minutes from city amenities. This beautiful 3-bedroom, 2-bath home on 1.34 acres features hardwood floors throughout the main living areas, tile in the bathrooms and laundry, and carpeting in the owner's suite and second bedroom. Spacious owner's suite is equipped with double vanities, oversized garden tub and separate shower as well as a large, walk-in closet. Open concept living area includes wood burning fireplace, formal dining room and breakfast nook, and a flex space with hardwood floor which can be used as an office, den or third bedroom. Fenced property is accessed by an automatic, metal entry gate with remote leading to a full concrete driveway. In addition to the 2-car garage, this home also includes a covered metal Boat/RV storage area as well as a classic-style, open barn with fenced paddock for horses or livestock. Schedule a showing today because this one will not last long!
Location
State FL
County Nassau
Community **Verifying Subd**
Area 492-Nassau County-W Of I-95/N To State Line
Direction I-295 to I-10W., to Beaver St (US-90 W), (R) on Ottis Rd, (R) on US Hwy 301 N, (L) on Country Rd 119, (R) on County RD 121
Rooms
Other Rooms Barn(s)
Interior
Interior Features Breakfast Nook, Pantry, Primary Bathroom -Tub with Separate Shower, Vaulted Ceiling(s), Walk-In Closet(s)
Heating Central, Electric
Cooling Central Air, Electric
Flooring Carpet, Tile, Wood
Fireplaces Number 1
Fireplace Yes
Exterior
Parking Features Additional Parking, Attached, Garage
Garage Spaces 2.0
Pool None
Roof Type Shingle
Porch Patio, Screened
Total Parking Spaces 2
Private Pool No
Building
Sewer Septic Tank
Water Well
Architectural Style Flat, Traditional
Structure Type Frame,Stucco
New Construction No
Others
Tax ID 081S23183000130000
Acceptable Financing Cash, Conventional
Listing Terms Cash, Conventional
Read Less
Want to know what your home might be worth? Contact us for a FREE valuation!

Our team is ready to help you sell your home for the highest possible price ASAP
Bought with GAILEY ENTERPRISES LLC







