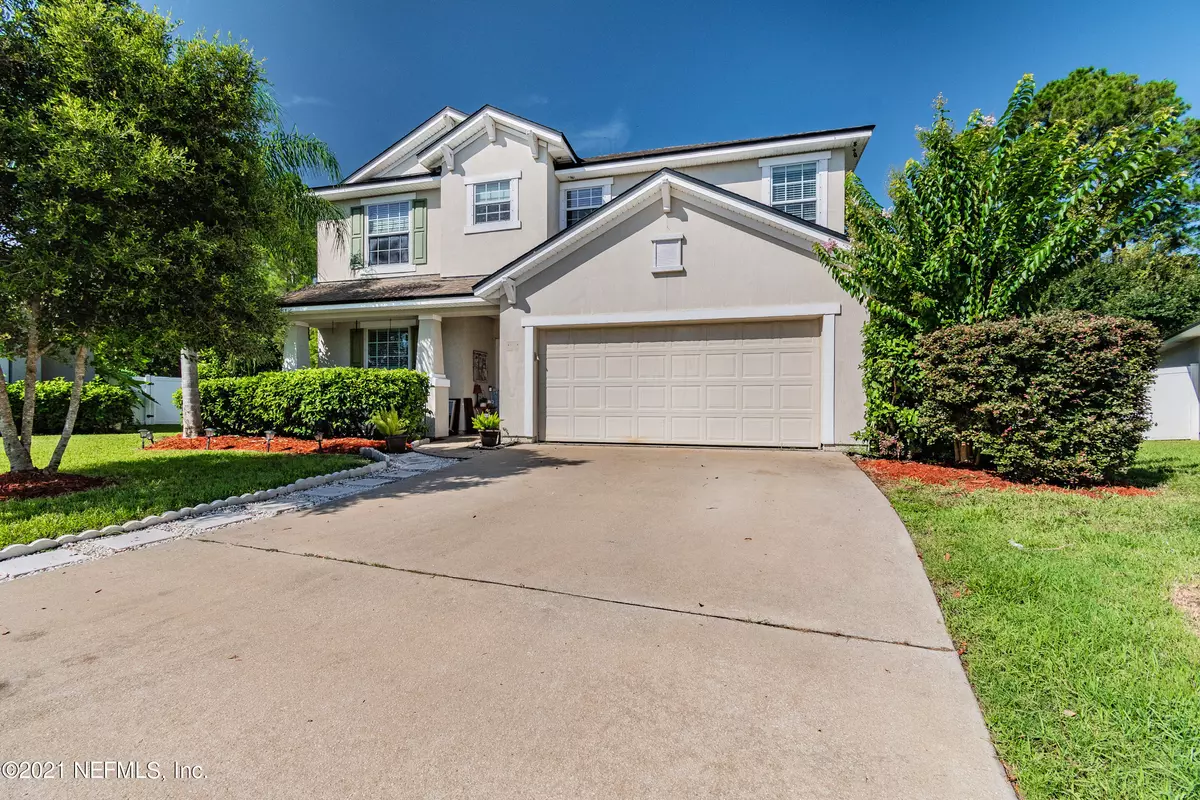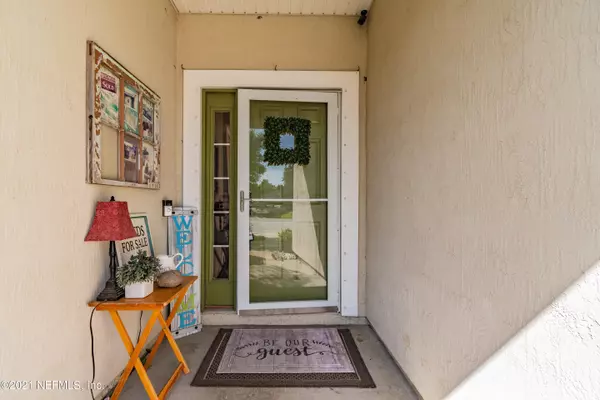$426,000
$439,000
3.0%For more information regarding the value of a property, please contact us for a free consultation.
316 SUNSHINE DR St Augustine, FL 32086
6 Beds
3 Baths
3,265 SqFt
Key Details
Sold Price $426,000
Property Type Single Family Home
Sub Type Single Family Residence
Listing Status Sold
Purchase Type For Sale
Square Footage 3,265 sqft
Price per Sqft $130
Subdivision Summer Point
MLS Listing ID 1126644
Sold Date 10/06/21
Style Traditional
Bedrooms 6
Full Baths 3
HOA Fees $41/ann
HOA Y/N Yes
Originating Board realMLS (Northeast Florida Multiple Listing Service)
Year Built 2009
Property Description
Less than 10 minutes to the OCEAN! Semi Cul-de-sac home, corner lot. 6 bedrooms gives you plenty of options...home office no problem! 1 Bedroom downstairs & 5 up. 3 full remodeled bathrooms! Large loft! GOURMET Kitchen with two tone cabinets and an island! Double oven and large pantry. Large family room. Formal living room/dining room. Owner's suite, upstairs bathrooms and loft feature luxury vinyl plank flooring. Freshly painted and new carpet in other upstairs bedrooms! Loads of storage space. Ceiling Fans throughout. Radiant Heat Shield in attic to saves on the utility bills! Fully fenced backyard. Free standing gazebo covers the brick paver patio. Fire pit & bench seating for those cool evenings and a small stock tank pool with filtration pump perfect for cooling off on hot days!
Location
State FL
County St. Johns
Community Summer Point
Area 337-Old Moultrie Rd/Wildwood
Direction From US-1 South: Turn right on Summer Point Dr, then left onto Sunshine Dr. Destination will be on the right. From I-95 South: Take Exit 322 toward St Augustine Beach, 207 to US 1 to Summer Point D
Interior
Interior Features Eat-in Kitchen, Entrance Foyer, Kitchen Island, Pantry, Primary Bathroom -Tub with Separate Shower, Split Bedrooms, Walk-In Closet(s)
Heating Central
Cooling Central Air
Flooring Vinyl
Laundry Electric Dryer Hookup, Washer Hookup
Exterior
Parking Features Attached, Garage
Garage Spaces 2.0
Fence Back Yard, Vinyl
Pool Other
Amenities Available Basketball Court
Roof Type Shingle
Porch Covered, Front Porch, Patio
Total Parking Spaces 2
Private Pool No
Building
Lot Description Corner Lot, Cul-De-Sac
Sewer Public Sewer
Water Public
Architectural Style Traditional
Structure Type Frame,Stucco
New Construction No
Schools
Elementary Schools Otis A. Mason
Middle Schools Gamble Rogers
High Schools Pedro Menendez
Others
HOA Name Summer Point
Tax ID 1831210410
Security Features Smoke Detector(s)
Acceptable Financing Cash, Conventional, FHA, VA Loan
Listing Terms Cash, Conventional, FHA, VA Loan
Read Less
Want to know what your home might be worth? Contact us for a FREE valuation!

Our team is ready to help you sell your home for the highest possible price ASAP






