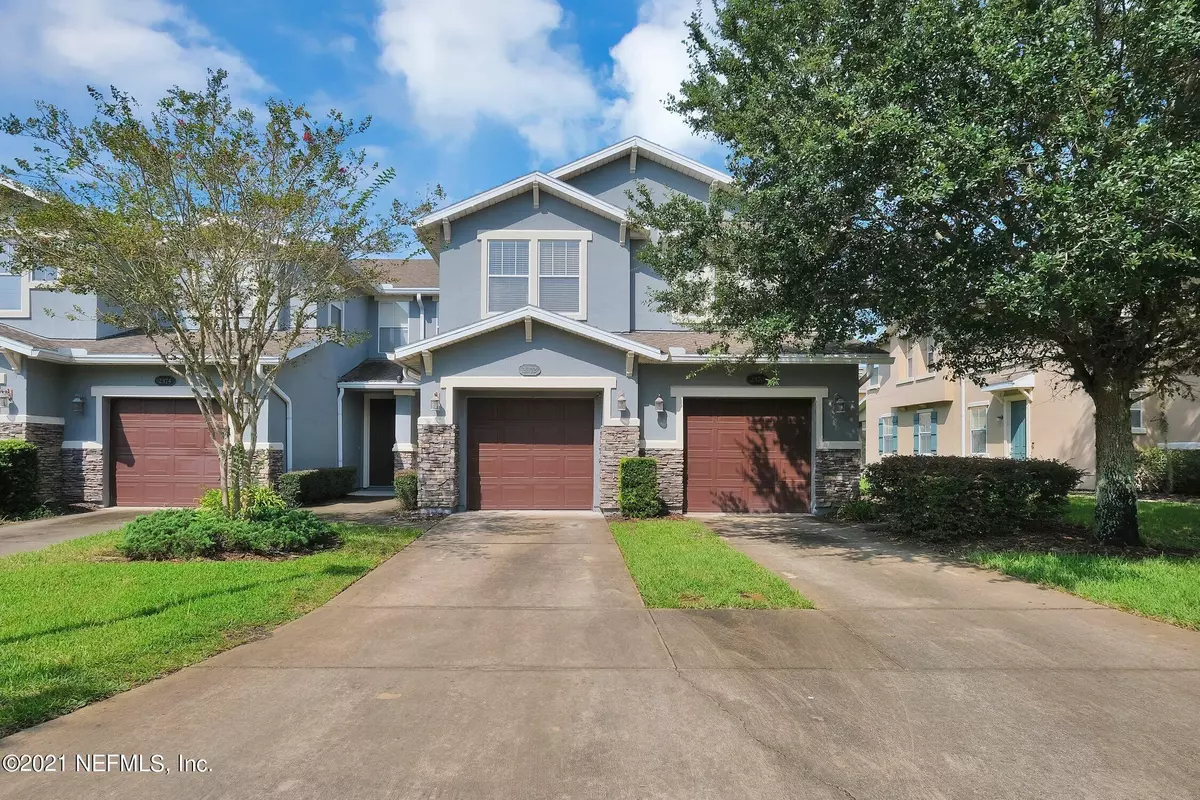$225,000
$230,000
2.2%For more information regarding the value of a property, please contact us for a free consultation.
2372 RED MOON DR Jacksonville, FL 32216
2 Beds
3 Baths
1,519 SqFt
Key Details
Sold Price $225,000
Property Type Townhouse
Sub Type Townhouse
Listing Status Sold
Purchase Type For Sale
Square Footage 1,519 sqft
Price per Sqft $148
Subdivision Villages Of Summer Lakes
MLS Listing ID 1130036
Sold Date 10/12/21
Bedrooms 2
Full Baths 2
Half Baths 1
HOA Fees $110/mo
HOA Y/N Yes
Originating Board realMLS (Northeast Florida Multiple Listing Service)
Year Built 2006
Property Description
Multiple Offers Received. Highest and Best due by 9/11/21 10 a.m.
This low maintenance town home is move in ready. The town home features 2 full bedrooms and 2 full bathrooms upstairs with a flex room that has double French doors that makes the perfect office space or bonus room area. The property features a half bath downs stairs with the open concept living area. The property has a covered back porch area is nice to entertain and enjoy the summer breeze. The home has a 1 car garage and sits across from the guest parking area. The home had a new A/C unit installed in 2019 and the kitchen has stainless steel appliances. This property is located just minutes from town center and all of the shopping and all of the best restaurants around.
Location
State FL
County Duval
Community Villages Of Summer Lakes
Area 022-Grove Park/Sans Souci
Direction Follow I-295 N to Monument Rd. Take exit 47 from I-295 N.Get on FL-113 S from Tredinick Pkwy.Merge onto FL-113 S.Continue on Southside Blvd. Take White Sands Dr to Red Moon Dr
Interior
Interior Features Breakfast Bar, Entrance Foyer, Pantry, Primary Bathroom - Tub with Shower, Split Bedrooms, Walk-In Closet(s)
Heating Central, Heat Pump
Cooling Central Air
Flooring Carpet, Laminate, Tile
Exterior
Parking Features Assigned, Attached, Garage
Garage Spaces 1.0
Pool Community, None
Amenities Available Playground
Roof Type Shingle
Total Parking Spaces 1
Private Pool No
Building
Lot Description Sprinklers In Front, Sprinklers In Rear
Sewer Public Sewer
Water Public
Structure Type Frame,Stucco
New Construction No
Schools
Elementary Schools Southside Estates
Middle Schools Southside
High Schools Englewood
Others
HOA Name Villages of summer L
Tax ID 1451843510
Security Features Security System Owned
Acceptable Financing Cash, Conventional, FHA, VA Loan
Listing Terms Cash, Conventional, FHA, VA Loan
Read Less
Want to know what your home might be worth? Contact us for a FREE valuation!

Our team is ready to help you sell your home for the highest possible price ASAP
Bought with DD HOME REALTY INC






