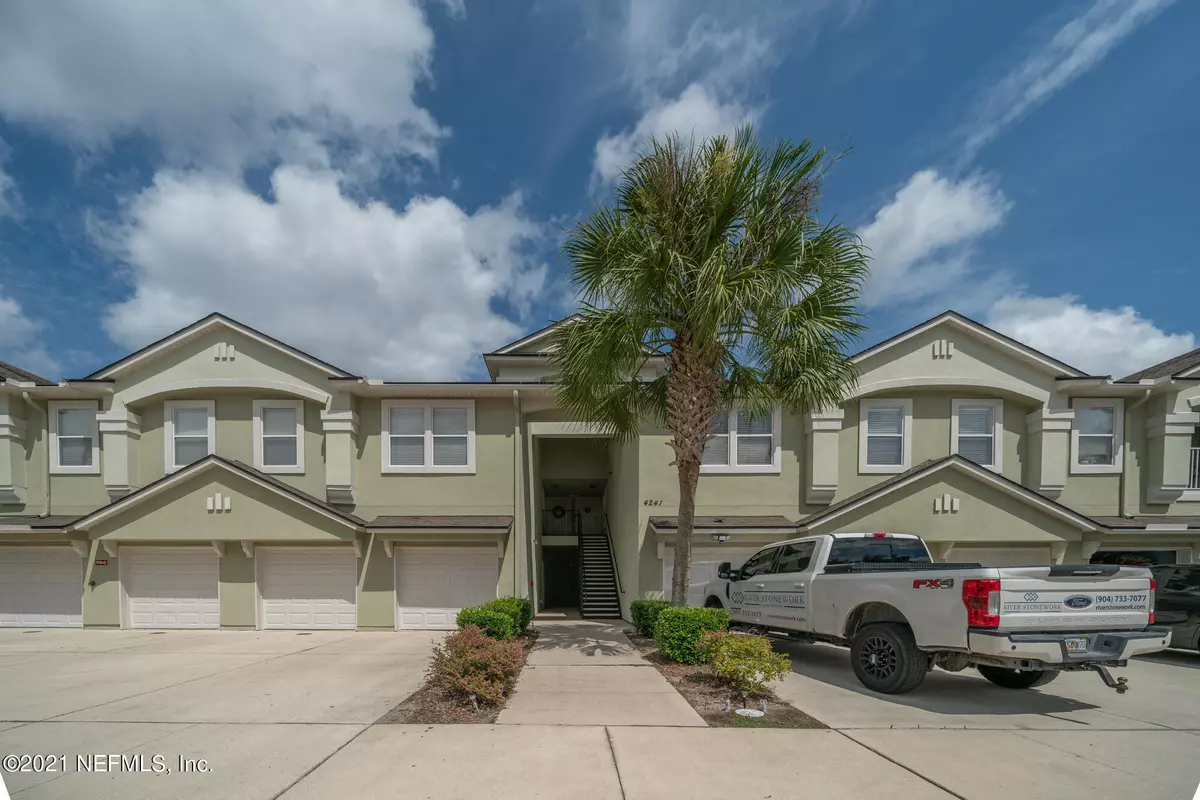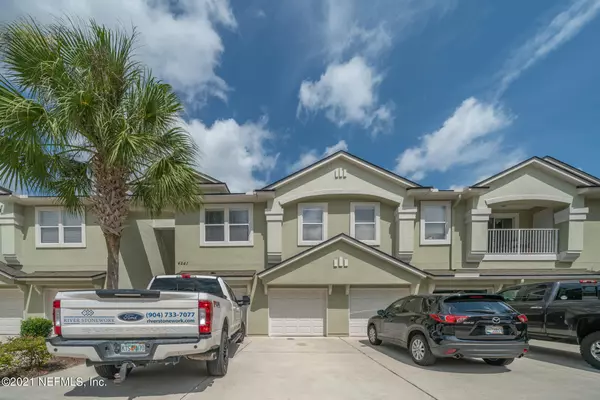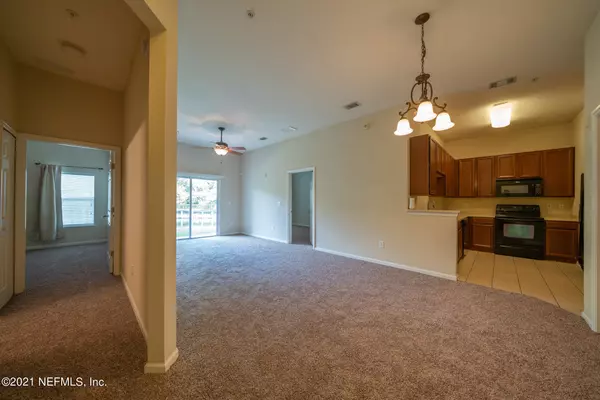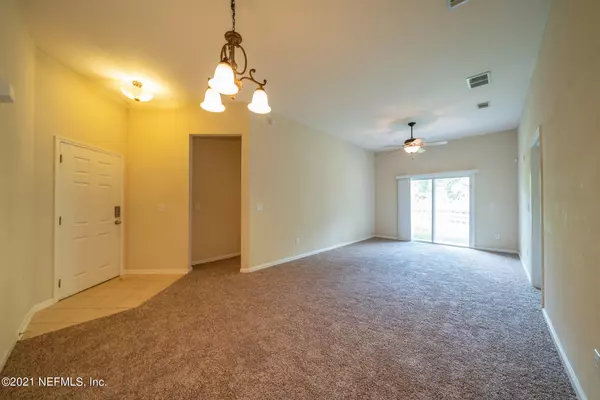$178,900
$178,900
For more information regarding the value of a property, please contact us for a free consultation.
4241 MIGRATION DR #2 Jacksonville, FL 32257
3 Beds
2 Baths
1,284 SqFt
Key Details
Sold Price $178,900
Property Type Condo
Sub Type Condominium
Listing Status Sold
Purchase Type For Sale
Square Footage 1,284 sqft
Price per Sqft $139
Subdivision Osprey Branch
MLS Listing ID 1131377
Sold Date 10/08/21
Bedrooms 3
Full Baths 2
HOA Y/N No
Originating Board realMLS (Northeast Florida Multiple Listing Service)
Year Built 2006
Property Description
Are you ready to fall in love with this 3 bedroom, 2 bathroom condo? Head inside to view the main living area with tall ceilings that make this home feel bright and airy. Move from there into the kitchen where the household chef will love cooking many homemade meals thanks to the sleek built-in appliances and open layout for easy entertaining while cooking. Don't miss the large primary bedroom with its roomy walk-in closet and en-suite bathroom for your convenience. This home boasts many extras such as a covered back patio, in-unit washer and dryer hookups, additional external storage, and a complex that includes a pool for warm days and a fitness center. Home is being sold in as is condition. All info pertaining to the property is deemed reliable, but not guaranteed. Buyer to verify.
Location
State FL
County Duval
Community Osprey Branch
Area 013-Beauclerc/Mandarin North
Direction Take I-295 S to US-1 N. Take exit 339 from I-95 N, Follow US-1 N and Sunbeam Rd to Migration Dr
Interior
Interior Features Pantry, Primary Bathroom - Shower No Tub, Primary Downstairs, Walk-In Closet(s)
Heating Central
Cooling Central Air
Flooring Carpet, Tile
Exterior
Parking Features Attached, Garage
Garage Spaces 1.0
Pool None
Roof Type Shingle
Porch Patio
Total Parking Spaces 1
Private Pool No
Building
Lot Description Other
Story 2
Sewer Public Sewer
Water Public
Level or Stories 2
Structure Type Stucco
New Construction No
Schools
Elementary Schools Beauclerc
Middle Schools Alfred Dupont
High Schools Atlantic Coast
Others
Tax ID 1487020642
Acceptable Financing Cash, Conventional, VA Loan
Listing Terms Cash, Conventional, VA Loan
Read Less
Want to know what your home might be worth? Contact us for a FREE valuation!

Our team is ready to help you sell your home for the highest possible price ASAP
Bought with RE/MAX SPECIALISTS






