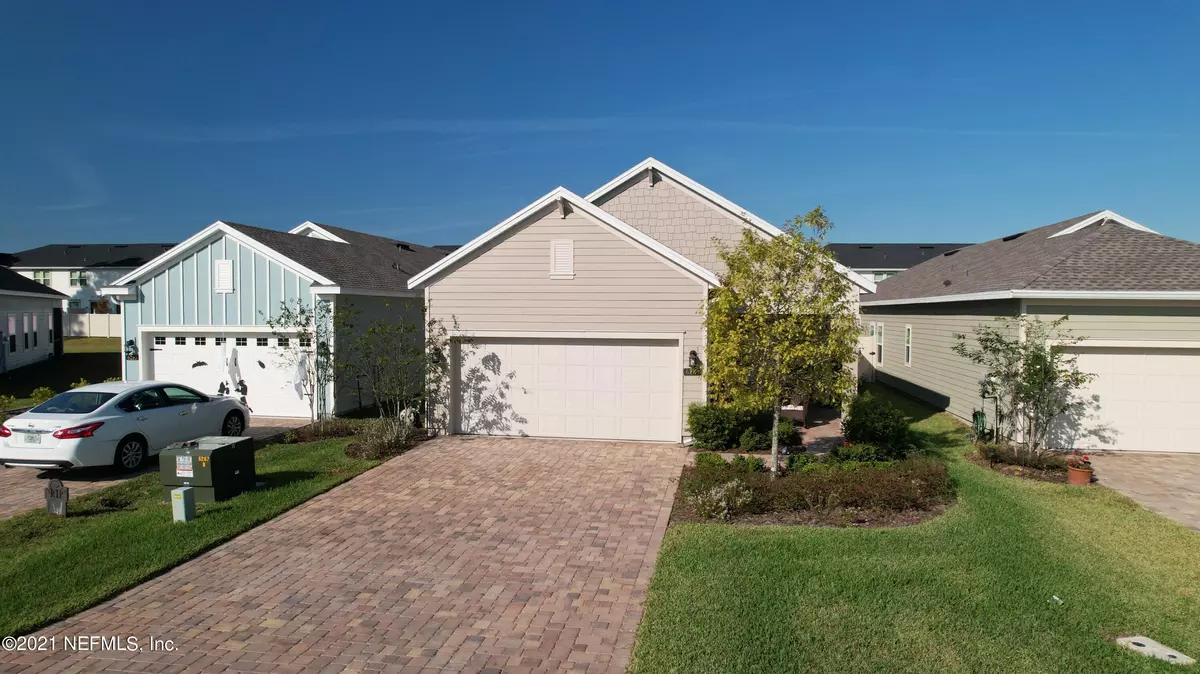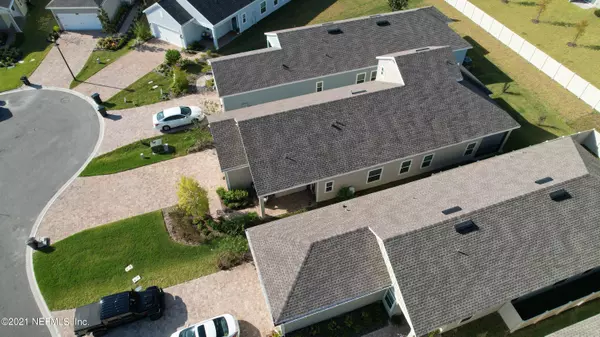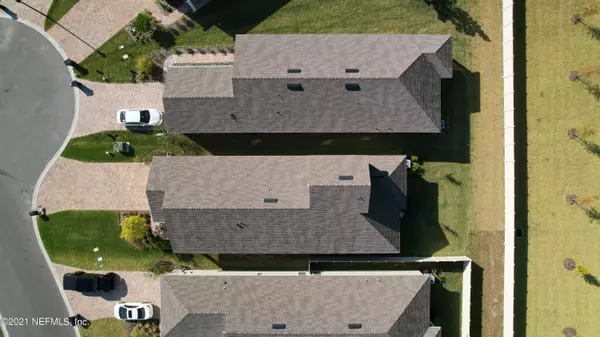$340,000
$335,000
1.5%For more information regarding the value of a property, please contact us for a free consultation.
6269 LONGLEAF BRANCH DR Jacksonville, FL 32222
3 Beds
3 Baths
1,951 SqFt
Key Details
Sold Price $340,000
Property Type Single Family Home
Sub Type Single Family Residence
Listing Status Sold
Purchase Type For Sale
Square Footage 1,951 sqft
Price per Sqft $174
Subdivision Longleaf
MLS Listing ID 1135922
Sold Date 11/30/21
Style Traditional
Bedrooms 3
Full Baths 2
Half Baths 1
HOA Fees $60/ann
HOA Y/N Yes
Originating Board realMLS (Northeast Florida Multiple Listing Service)
Year Built 2020
Property Description
Lennar Homes, Hailey floor plan, 3 Bed, 2.5 Bath with bonus room and 2 car garage. Everything's Included features: Quartz kitchen countertops, 42'' cabinets, Kitchen includes Frigidaire stainless steel appliances (stove range, dishwasher, microwave, and refrigerator), ceramic wood tile in main areas and ext into living,dining, halls. Pre-wired security system, Nexia Home Automation, pavered & screened lanai, window blinds throughout, sprinkler system, and pavered driveway. Seller has added crown molding, custom kitchen hardware, recessed lighting, and exterior lighting for the home! Water softener is paid off and will convey with the sale!
Taking offers until Monday 10/18 6PM.
Location
State FL
County Duval
Community Longleaf
Area 064-Bent Creek/Plum Tree
Direction Take I-295 North to Collins Rd. Take exit 12-Collins Rd. Left onto Collins rd (4 miles). Right onto Old Middleburg Rd. Longleaf will be on your left
Interior
Interior Features Walk-In Closet(s)
Heating Central
Cooling Central Air
Fireplaces Type Electric
Fireplace Yes
Exterior
Parking Features Attached, Garage
Garage Spaces 2.0
Fence Back Yard
Pool Community
Amenities Available Fitness Center, Playground
Porch Patio, Screened
Total Parking Spaces 2
Private Pool No
Building
Lot Description Cul-De-Sac
Sewer Public Sewer
Water Public
Architectural Style Traditional
New Construction No
Others
HOA Name Evergreen Lifestyles
Tax ID 0164102965
Acceptable Financing Cash, Conventional, FHA, VA Loan
Listing Terms Cash, Conventional, FHA, VA Loan
Read Less
Want to know what your home might be worth? Contact us for a FREE valuation!

Our team is ready to help you sell your home for the highest possible price ASAP
Bought with ENTERA REALTY LLC






