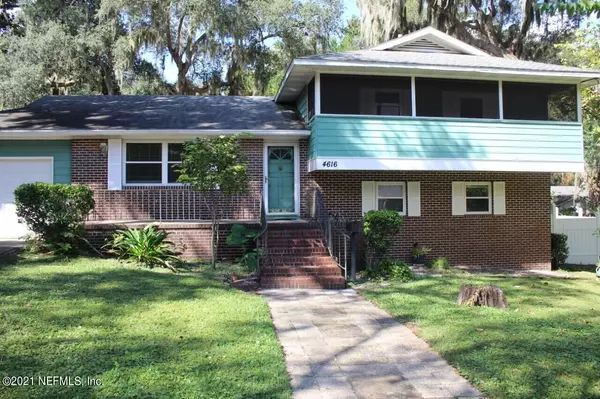$320,000
$320,000
For more information regarding the value of a property, please contact us for a free consultation.
4616 CHARLES BENNETT DR Jacksonville, FL 32225
4 Beds
3 Baths
1,680 SqFt
Key Details
Sold Price $320,000
Property Type Single Family Home
Sub Type Single Family Residence
Listing Status Sold
Purchase Type For Sale
Square Footage 1,680 sqft
Price per Sqft $190
Subdivision Beacon Hills Harbor
MLS Listing ID 1138676
Sold Date 12/27/21
Style Traditional
Bedrooms 4
Full Baths 3
HOA Y/N No
Originating Board realMLS (Northeast Florida Multiple Listing Service)
Year Built 1960
Lot Dimensions 89 X 120
Property Description
Welcome to your charming home, a gem in the heart of Fort Caroline. Owned by the same couple the past 50 years, this brick home is located in one of the most desirable neighborhoods on the Southside. The home has original hardwood floors. stainless steel appliances and a covered balcony overlooking the front yard. The 550' SF sun room makes for a great party room and the 22' X 12' deck in the back yard is perfect for outdoor entertaining. Spacious fenced backyard. Home is located minutes from the Fort Caroline National Memorial and the Timucan Preserve, and the Fulton Road boat ramp is 5 blocks away. No HOA fees. Room for boat parking in back yard. 2021 Water Heater, 2016 HVAC, 2010 roof. Property has well for irrigation, propane gas can be connected for cooking. Easy access to Mayport.
Location
State FL
County Duval
Community Beacon Hills Harbor
Area 042-Ft Caroline
Direction From Fort Caroline Road and Monument Road, take Fort Caroline to right on Charles Bennett. Home is on the left before reaching intersection with Jonathan Road.
Rooms
Other Rooms Shed(s)
Interior
Interior Features Primary Bathroom - Shower No Tub
Heating Central, Heat Pump, Other
Cooling Central Air
Flooring Carpet, Laminate, Wood
Laundry Electric Dryer Hookup, Washer Hookup
Exterior
Exterior Feature Balcony
Parking Features Attached, Garage
Garage Spaces 1.0
Fence Back Yard
Pool None
Utilities Available Cable Available
Amenities Available Trash
Roof Type Shingle
Porch Deck, Front Porch
Total Parking Spaces 1
Private Pool No
Building
Sewer Public Sewer
Water Public
Architectural Style Traditional
New Construction No
Schools
Elementary Schools Merrill Road
Middle Schools Landmark
High Schools Sandalwood
Others
Tax ID 1604560000
Security Features Smoke Detector(s)
Acceptable Financing Cash, Conventional
Listing Terms Cash, Conventional
Read Less
Want to know what your home might be worth? Contact us for a FREE valuation!

Our team is ready to help you sell your home for the highest possible price ASAP
Bought with WATSON REALTY CORP






