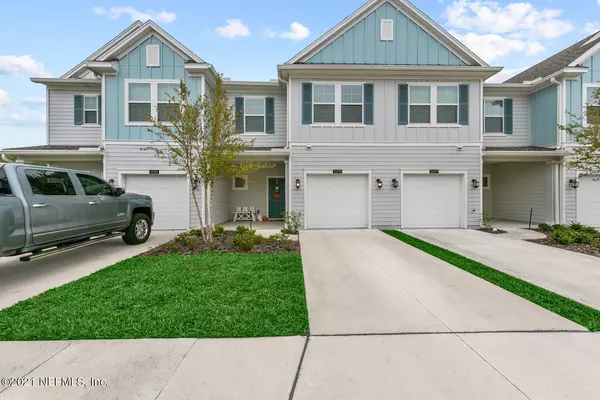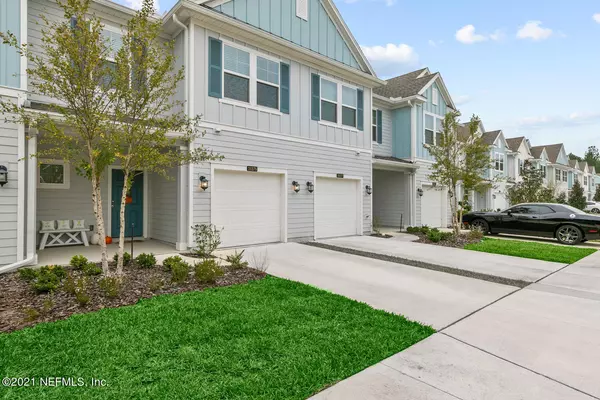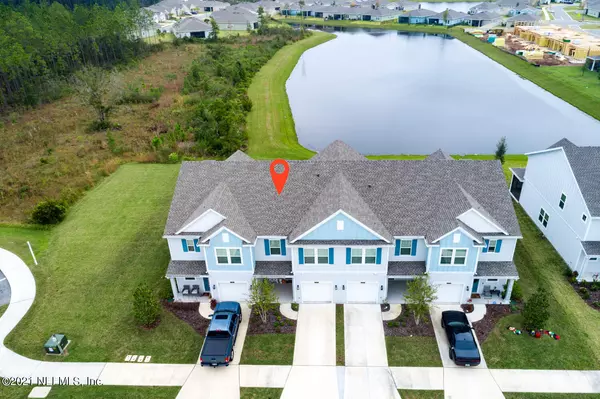$250,000
$249,900
For more information regarding the value of a property, please contact us for a free consultation.
10379 BENSON LAKE DR Jacksonville, FL 32222
3 Beds
3 Baths
1,547 SqFt
Key Details
Sold Price $250,000
Property Type Townhouse
Sub Type Townhouse
Listing Status Sold
Purchase Type For Sale
Square Footage 1,547 sqft
Price per Sqft $161
Subdivision Longleaf
MLS Listing ID 1139514
Sold Date 12/20/21
Style Contemporary
Bedrooms 3
Full Baths 2
Half Baths 1
HOA Fees $200/mo
HOA Y/N Yes
Originating Board realMLS (Northeast Florida Multiple Listing Service)
Year Built 2020
Property Description
Resort living with no CDD fees in Longleaf! Welcome Home to this IMMACULATE 3bdrm 2.5 bath townhome which has upgrades galore! Upgrades include ceramic plank tile throughout downstairs, ship lap ''Drop Zone'' with sitting bench in entryway, 3'' upgraded Quartz countertop in kitchen with double Quartz, square countertops in upstairs bathrooms, 42'' Kitchen cabinets. Upgraded lighting in bedrooms & living room, large Master Bedroom with walk in closet, tankless hot water heater & screened in lanai on a premium lot overlooking pond! This light & bright townhome is Lennar's Key West floorplan with open living concept, one car garage & Laundry room conveniently located upstairs. Community offers Clubhouse, playground, & resort style pool with beach walk in. Lawncare/landscaping handled by HOA.
Location
State FL
County Duval
Community Longleaf
Area 064-Bent Creek/Plum Tree
Direction From Old Middleburg Rd. 0.2 miles, turn left on LongLeaf Branch Dr., 0.4 miles turn left, then immediate right on Rock Brook Dr., 0.3 turn left Longleaf Branch Dr., 0.6 turn left Benson Lake Dr.
Interior
Interior Features Breakfast Bar, Entrance Foyer, Pantry, Primary Bathroom - Shower No Tub, Split Bedrooms, Walk-In Closet(s)
Heating Central
Cooling Central Air
Flooring Carpet, Tile
Exterior
Parking Features Assigned, Attached, Garage, Guest
Garage Spaces 1.0
Pool Community
Utilities Available Cable Connected
Amenities Available Fitness Center, Playground
Waterfront Description Pond
View Water
Porch Patio, Porch, Screened
Total Parking Spaces 1
Private Pool No
Building
Sewer Public Sewer
Water Public
Architectural Style Contemporary
Structure Type Vinyl Siding
New Construction No
Schools
Elementary Schools Enterprise
High Schools Westside High School
Others
HOA Name Evergreen
Tax ID 0164101320JA
Security Features Smoke Detector(s)
Acceptable Financing Cash, Conventional, FHA, VA Loan
Listing Terms Cash, Conventional, FHA, VA Loan
Read Less
Want to know what your home might be worth? Contact us for a FREE valuation!

Our team is ready to help you sell your home for the highest possible price ASAP
Bought with LA ROSA REALTY NORTH FLORIDA, LLC.






