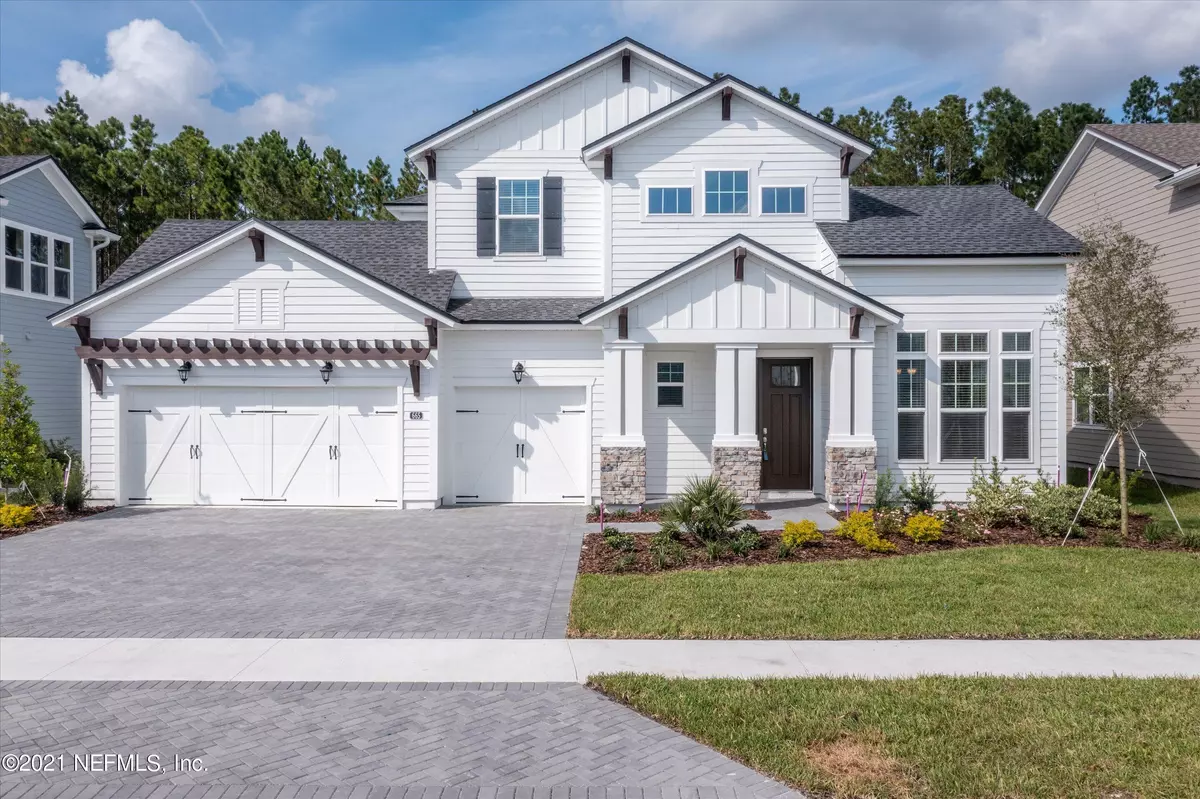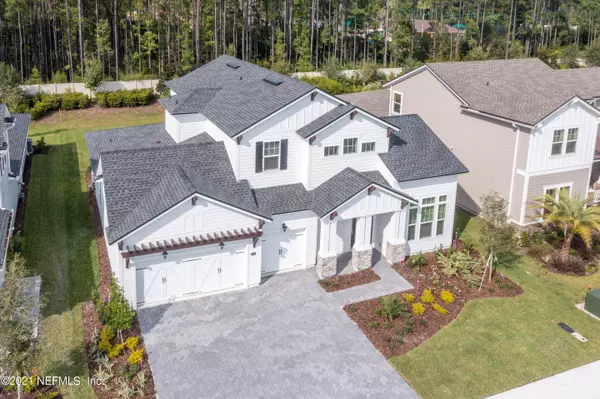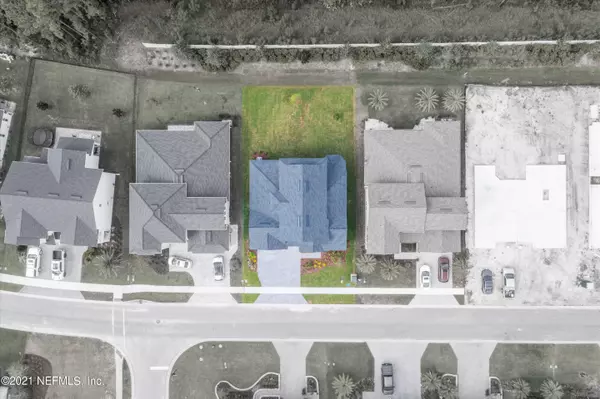$760,000
$779,000
2.4%For more information regarding the value of a property, please contact us for a free consultation.
665 HONEY BLOSSOM RD St Johns, FL 32259
4 Beds
4 Baths
2,935 SqFt
Key Details
Sold Price $760,000
Property Type Single Family Home
Sub Type Single Family Residence
Listing Status Sold
Purchase Type For Sale
Square Footage 2,935 sqft
Price per Sqft $258
Subdivision Julington Lakes
MLS Listing ID 1138507
Sold Date 12/21/21
Style Traditional
Bedrooms 4
Full Baths 3
Half Baths 1
HOA Fees $138/mo
HOA Y/N Yes
Originating Board realMLS (Northeast Florida Multiple Listing Service)
Year Built 2021
Property Description
MOTIVATED SELLER.
Gorgeous 4 bedroom 3.5 bath new construction home in the wonderful community of Julington Lakes.
The home's kitchen offers quartz countertops and brand new stainless steel appliances including a gas stovetop and a large butler pantry.
The dining area has beautiful white wainscoting. Flooring throughout the living area is wood- like tile.
One of the bedrooms is a mother-in-law suite with private bath.
The home backs up to woods with a nice view & privacy from your covered patio. There is also a pool prep package in place
ready for a new pool along with a prewired speaker system throughout the house.
The gated community has a residents clubhouse with fitness center, & lap pool.
There is tennis, pickleball, playing field,
walking pat
Location
State FL
County St. Johns
Community Julington Lakes
Area 301-Julington Creek/Switzerland
Direction Race Track Rd to Veterans Pkwy. Turn South toward Durbin Crossing. Take the turn onto Longleaf Pine Pkwy. Make the first right turn into Julington Lakes.
Interior
Interior Features Breakfast Bar, Butler Pantry, Entrance Foyer, Kitchen Island, Pantry, Primary Bathroom -Tub with Separate Shower, Primary Downstairs, Walk-In Closet(s)
Heating Central
Cooling Central Air
Flooring Tile
Fireplaces Type Gas
Fireplace Yes
Laundry Electric Dryer Hookup, Washer Hookup
Exterior
Garage Spaces 3.0
Utilities Available Cable Available, Natural Gas Available
Amenities Available Basketball Court, Boat Dock, Clubhouse, Fitness Center, Jogging Path, Playground, Tennis Court(s)
Roof Type Shingle
Porch Patio
Total Parking Spaces 3
Private Pool No
Building
Water Public
Architectural Style Traditional
Structure Type Frame
New Construction Yes
Schools
Elementary Schools Patriot Oaks Academy
High Schools Creekside
Others
HOA Name May Management
Tax ID 0096822360
Acceptable Financing Cash, Conventional
Listing Terms Cash, Conventional
Read Less
Want to know what your home might be worth? Contact us for a FREE valuation!

Our team is ready to help you sell your home for the highest possible price ASAP
Bought with NON MLS






