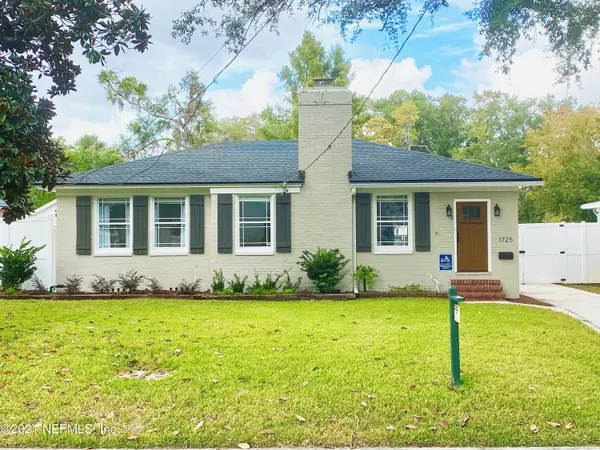$507,500
$507,500
For more information regarding the value of a property, please contact us for a free consultation.
1725 KINGSWOOD RD Jacksonville, FL 32207
3 Beds
2 Baths
2,213 SqFt
Key Details
Sold Price $507,500
Property Type Single Family Home
Sub Type Single Family Residence
Listing Status Sold
Purchase Type For Sale
Square Footage 2,213 sqft
Price per Sqft $229
Subdivision Brookwood Terrace
MLS Listing ID 1136997
Sold Date 02/11/22
Style Traditional
Bedrooms 3
Full Baths 2
HOA Y/N No
Originating Board realMLS (Northeast Florida Multiple Listing Service)
Year Built 1938
Property Description
NEW YEAR* NEW HOUSE*
Need space? Must see renovated 3/2 ++ San Marco home on tree lined street just a walk to the square. BRAND NEW GORGEOUS ROOF & extra large detached 2 car garage . Gleaming hardwood floors, kitchen reno in 2020 w/ new cabinets, appliances, quartz counters, flooring. New AC system, LED lights, NEW carpeting in primary bedroom, upgraded closets in guest rooms. Guest bath w/ new vanity, tile, toilet & refinished tub. Gorgeous gray painted brick exterior and new front door. Private fenced backyard, new pergola and paver patio. Kids will enjoy the custom play fort. Detached 2-car garage w/ Gladiator wall cabs. Bonus: 8*15 Lifetime storage shed. OVER $65K IN UPDATES .
Located in the heart of San Marco - a short walk to shopping, & restaurants. See supplement for mo mo
Location
State FL
County Duval
Community Brookwood Terrace
Area 011-San Marco
Direction Located less than 1 mile south of San Marco Square. Coming from the San Marco Square on Hendricks Avenue, turn left on Kingswood Road. Home is located on left.
Rooms
Other Rooms Gazebo, Shed(s), Workshop
Interior
Interior Features Pantry, Primary Bathroom - Shower No Tub, Primary Downstairs, Split Bedrooms, Walk-In Closet(s)
Heating Central
Cooling Central Air
Flooring Carpet, Wood
Fireplaces Number 1
Fireplace Yes
Exterior
Parking Features Detached, Garage
Garage Spaces 2.0
Fence Back Yard, Vinyl
Pool None
Utilities Available Cable Available
Roof Type Shingle
Total Parking Spaces 2
Private Pool No
Building
Lot Description Historic Area, Sprinklers In Front, Sprinklers In Rear
Sewer Public Sewer
Water Public
Architectural Style Traditional
New Construction No
Schools
Elementary Schools Hendricks Avenue
Middle Schools Alfred Dupont
High Schools Terry Parker
Others
Tax ID 0825150000
Acceptable Financing Cash, Conventional
Listing Terms Cash, Conventional
Read Less
Want to know what your home might be worth? Contact us for a FREE valuation!

Our team is ready to help you sell your home for the highest possible price ASAP
Bought with ANDERSON REALTY






