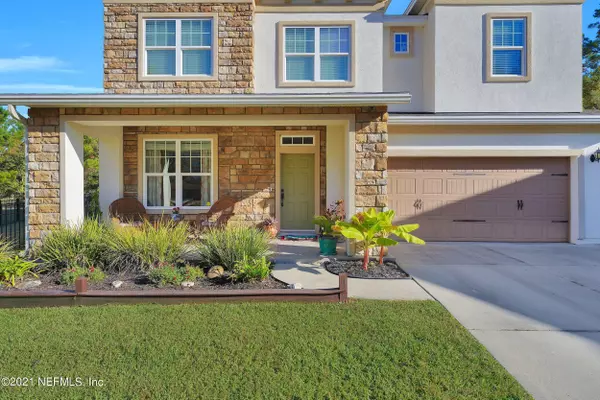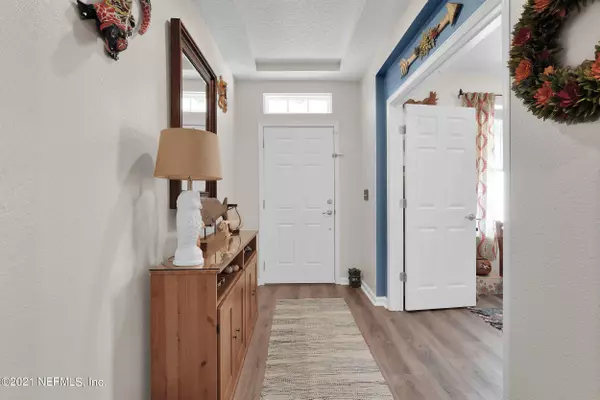$482,000
$489,900
1.6%For more information regarding the value of a property, please contact us for a free consultation.
469 AMBER CREEK DR Jacksonville, FL 32218
6 Beds
5 Baths
3,691 SqFt
Key Details
Sold Price $482,000
Property Type Single Family Home
Sub Type Single Family Residence
Listing Status Sold
Purchase Type For Sale
Square Footage 3,691 sqft
Price per Sqft $130
Subdivision North Creek
MLS Listing ID 1139923
Sold Date 01/06/22
Style Traditional
Bedrooms 6
Full Baths 4
Half Baths 1
HOA Fees $40/qua
HOA Y/N Yes
Originating Board realMLS (Northeast Florida Multiple Listing Service)
Year Built 2014
Property Description
Welcome to this beautiful & spacious home build in 2014. 1.24 acre preserve lot w/fenced backyard & large screened in patio. This well maintained 6 bed, 4.5 bath 3-car garage home has space needed for a growing family. Home features a downstairs office & separate dining room. Tall ceilings that make it feel even more spacious. Stunning kitchen w/42'' cabinets, granite countertops, double oven, prep island and walk-in pantry. Downstairs has laminate floors, carpet upstairs. Master bath has granite countertops, double vanities, jacuzzi tub & separate walk-in shower. House has a Bates security system, gutters located on a cul-de-sac & 3rd car garage is fully insulated w/AC. Community pool, RV/Boat storage lot in neighborhood, tennis courts, playground, & soccer fields.
Location
State FL
County Duval
Community North Creek
Area 092-Oceanway/Pecan Park
Direction I-95 North Exit River City, left on Airport Ctr, left on Max Leggett, cross Main St to Duval Station, left on Summer Breeze, left on Amber Creek
Interior
Interior Features Breakfast Bar, Pantry, Primary Bathroom -Tub with Separate Shower, Split Bedrooms, Walk-In Closet(s)
Heating Central
Cooling Central Air
Flooring Carpet, Laminate
Laundry Electric Dryer Hookup, Washer Hookup
Exterior
Parking Features Additional Parking, Attached, Garage
Garage Spaces 3.0
Fence Back Yard
Pool Community, None
Amenities Available Clubhouse, Playground, RV/Boat Storage, Tennis Court(s)
View Protected Preserve
Roof Type Shingle
Porch Porch, Screened
Total Parking Spaces 3
Private Pool No
Building
Lot Description Cul-De-Sac, Wooded
Sewer Public Sewer
Water Public
Architectural Style Traditional
Structure Type Frame
New Construction No
Others
Tax ID 1066067840
Security Features Security System Owned
Acceptable Financing Cash, Conventional, FHA, VA Loan
Listing Terms Cash, Conventional, FHA, VA Loan
Read Less
Want to know what your home might be worth? Contact us for a FREE valuation!

Our team is ready to help you sell your home for the highest possible price ASAP
Bought with BIRD DOG REAL ESTATE GROUP LLC






