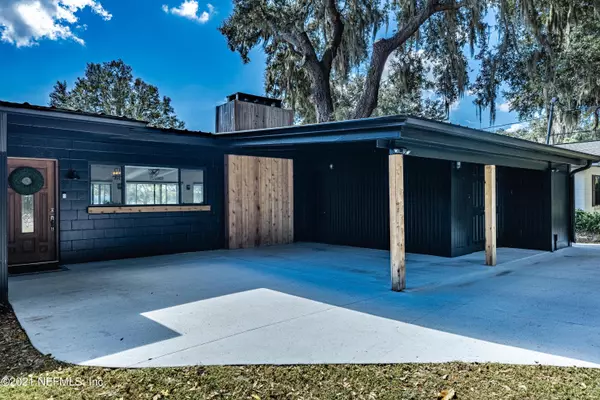$475,000
$475,000
For more information regarding the value of a property, please contact us for a free consultation.
69 NELSONS POINT RD SE Keystone Heights, FL 32656
3 Beds
2 Baths
2,669 SqFt
Key Details
Sold Price $475,000
Property Type Single Family Home
Sub Type Single Family Residence
Listing Status Sold
Purchase Type For Sale
Square Footage 2,669 sqft
Price per Sqft $177
Subdivision Lakeview Highlands
MLS Listing ID 1142332
Sold Date 02/25/22
Style Other
Bedrooms 3
Full Baths 2
HOA Y/N No
Originating Board realMLS (Northeast Florida Multiple Listing Service)
Year Built 1962
Lot Dimensions .60
Property Description
Are you looking for a rare GEM?? This home is straight out of Homes and Gardens! If you are looking for a wonderful place to call home on a rare portion of Lake Geneva look no further! This home is spectacular inside and out! Location is nestled in keystone Heights with direct lake access! Completely remodeled 3 bedroom 2 bathroom home! Home has been specially engineered with large Bonus room that boasts views of both the Lake and your own inground salt water pool! If you like entertaining, wait until you see this magnificent kitchen! Huge island, granite counters, lots of cabinets and all new stainless steel appliances. Beautiful salt water pool, screened for easy maintenance and safety! There is also a artists cottage which could be used for guest quarters, separate office or man cave! This home has too many upgrades to list, Come take a look as this won't last long!
Location
State FL
County Clay
Community Lakeview Highlands
Area 151-Keystone Heights
Direction From State road 21, take Nelsons Point rd, Home located on right hand side. No sign in yard
Rooms
Other Rooms Shed(s)
Interior
Interior Features Breakfast Bar, Eat-in Kitchen, In-Law Floorplan, Kitchen Island, Pantry, Primary Bathroom - Shower No Tub, Primary Downstairs, Vaulted Ceiling(s), Walk-In Closet(s)
Heating Central
Cooling Central Air
Flooring Concrete, Laminate, Tile, Vinyl
Fireplaces Number 1
Fireplace Yes
Laundry In Carport, In Garage
Exterior
Parking Features Attached, Garage
Garage Spaces 1.0
Carport Spaces 2
Pool Private, In Ground, Other, Salt Water
Amenities Available Laundry
Waterfront Description Lake Front
View Water
Roof Type Metal
Porch Front Porch, Patio, Porch, Screened
Total Parking Spaces 1
Private Pool No
Building
Lot Description Cul-De-Sac
Sewer Public Sewer
Water Public
Architectural Style Other
Structure Type Block,Frame
New Construction No
Schools
Elementary Schools Keystone Heights
High Schools Keystone Heights
Others
Tax ID 30082302244700000
Security Features Smoke Detector(s)
Acceptable Financing Cash, Conventional, FHA, VA Loan
Listing Terms Cash, Conventional, FHA, VA Loan
Read Less
Want to know what your home might be worth? Contact us for a FREE valuation!

Our team is ready to help you sell your home for the highest possible price ASAP
Bought with COLDWELL BANKER VANGUARD REALTY







