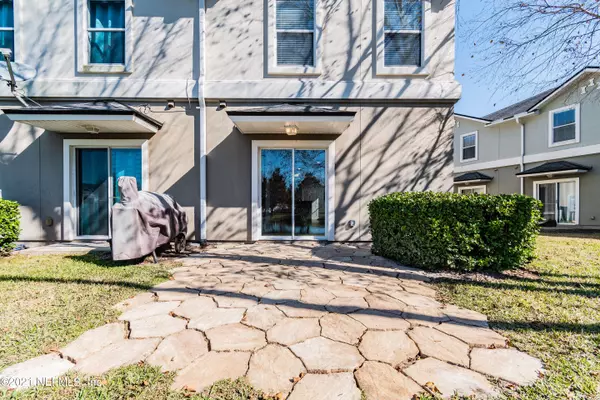$275,000
$269,900
1.9%For more information regarding the value of a property, please contact us for a free consultation.
241 LEESE DR St Johns, FL 32259
3 Beds
3 Baths
1,497 SqFt
Key Details
Sold Price $275,000
Property Type Townhouse
Sub Type Townhouse
Listing Status Sold
Purchase Type For Sale
Square Footage 1,497 sqft
Price per Sqft $183
Subdivision Stonehaven
MLS Listing ID 1145040
Sold Date 01/05/22
Style Traditional
Bedrooms 3
Full Baths 2
Half Baths 1
HOA Fees $145/mo
HOA Y/N Yes
Originating Board realMLS (Northeast Florida Multiple Listing Service)
Year Built 2008
Lot Dimensions 2295 sf
Property Description
Don't miss out on this charming townhome with a pond view located in the Stonehaven neighborhood of Aberdeen. This 3 bedroom, 2.5 bath townhome features a great size kitchen with 42'' cabinets, granite countertops throughout, a new HVAC system, water heater installed 2021, brand new luxury vinyl plank floors, ceramic tile floors in all wet areas, new carpet in all bedrooms, freshly painted interior, new high quality window treatments, new satin nickel light fixtures and satin nickel plumbing fixtures and fire sprinkler system. The master bedroom features a walk -in closet.
This townhome has roof and yard maintenance included in the HOA dues along with exterior maintenance of the townhomes. SEE MORE This property could also be an excellent investment property that brings amazing positive cash flow. Market rent for $1,800 per month.
Aberdeen community amenities are just a short distance from the Stonehaven community. Brand new Aberdeen shopping center is almost completed with construction and is only a five-minute walk from the house. A-rated St. Johns County schools and parks within walking distance! Schedule your showing today before this gem is gone!
Location
State FL
County St. Johns
Community Stonehaven
Area 301-Julington Creek/Switzerland
Direction Longleaf Pine to Shetland Dr to Leese Dr.
Interior
Interior Features Breakfast Bar, Pantry, Primary Bathroom - Shower No Tub, Walk-In Closet(s)
Heating Central, Electric
Cooling Central Air, Electric
Flooring Carpet, Tile, Vinyl
Furnishings Unfurnished
Laundry Electric Dryer Hookup, Washer Hookup
Exterior
Parking Features Attached, Garage, Garage Door Opener
Garage Spaces 1.0
Pool Community
Amenities Available Clubhouse
Waterfront Description Pond
Roof Type Shingle
Porch Patio
Total Parking Spaces 1
Private Pool No
Building
Lot Description Zero Lot Line
Sewer Public Sewer
Water Public
Architectural Style Traditional
Structure Type Frame,Stucco
New Construction No
Schools
Middle Schools Fruit Cove
High Schools Bartram Trail
Others
Tax ID 0098120590
Security Features Fire Sprinkler System,Smoke Detector(s)
Acceptable Financing Cash, Conventional, FHA, VA Loan
Listing Terms Cash, Conventional, FHA, VA Loan
Read Less
Want to know what your home might be worth? Contact us for a FREE valuation!

Our team is ready to help you sell your home for the highest possible price ASAP
Bought with COMPASS FLORIDA LLC







