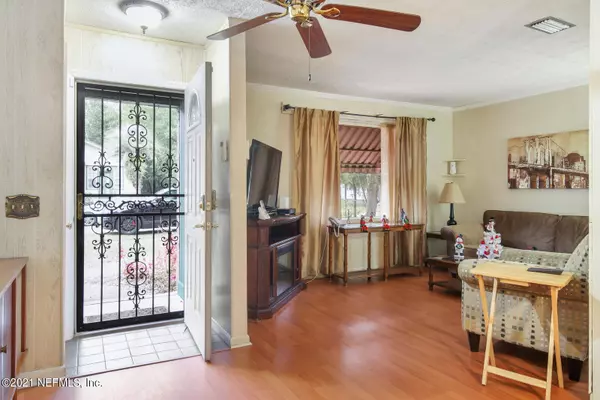$150,000
$150,000
For more information regarding the value of a property, please contact us for a free consultation.
6591 SUNSET DR Jacksonville, FL 32208
3 Beds
2 Baths
1,046 SqFt
Key Details
Sold Price $150,000
Property Type Single Family Home
Sub Type Single Family Residence
Listing Status Sold
Purchase Type For Sale
Square Footage 1,046 sqft
Price per Sqft $143
Subdivision Pearl Court
MLS Listing ID 1146588
Sold Date 02/08/22
Style Other
Bedrooms 3
Full Baths 2
HOA Y/N No
Originating Board realMLS (Northeast Florida Multiple Listing Service)
Year Built 1973
Lot Dimensions 50 x 100
Property Description
Great 3 bedroom - 2 bath Brick home just minutes from the interstate and Springfield shopping & dining. This home has been very well maintained. Laminate floors and a spacious open living and dining area. The galley kitchen offers lots of counter space and new stainless appliances! Front bathroom is updated with a tub/shower. Great details like bookshelf nooks in the dining room and hallway and crown molding. Owners suite features a walk in closet and shower bath. The 2nd bedroom also has a large walk in closet (hard to find in older homes). Plus extra linen and storage closets. New video doorbell and outside camera stay with home. Attached 1 car garage is so convenient. Large fenced in yard. Roof just 3 years old and electrical panel updated. Why rent when you can own!!
Location
State FL
County Duval
Community Pearl Court
Area 071-Brentwood/Evergreen
Direction I-95N exit Golfair Blvd. Stay right onto Golfair. Stay right onto Brentwood. Right on 41st. Left onto Pearl. Right onto Sunset Drive. Home on the left around the corner
Interior
Interior Features Primary Bathroom - Shower No Tub, Primary Downstairs, Walk-In Closet(s)
Heating Central, Electric, Heat Pump
Cooling Central Air, Electric
Flooring Carpet, Laminate, Tile
Laundry Electric Dryer Hookup, Washer Hookup
Exterior
Parking Features Attached, Garage
Garage Spaces 1.0
Fence Back Yard
Pool None
Utilities Available Cable Available
Roof Type Shingle
Total Parking Spaces 1
Private Pool No
Building
Sewer Public Sewer
Water Public
Architectural Style Other
Structure Type Block
New Construction No
Others
Tax ID 0343840005
Security Features Security System Owned
Acceptable Financing Cash, Conventional, FHA, VA Loan
Listing Terms Cash, Conventional, FHA, VA Loan
Read Less
Want to know what your home might be worth? Contact us for a FREE valuation!

Our team is ready to help you sell your home for the highest possible price ASAP
Bought with REMAX LEADING EDGE







