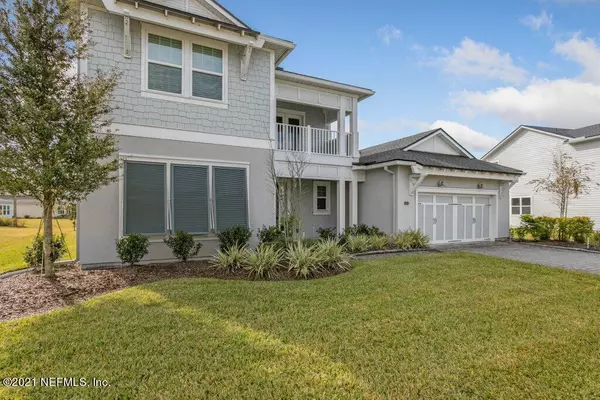$913,000
$913,000
For more information regarding the value of a property, please contact us for a free consultation.
267 LAKEVIEW PASS WAY St Johns, FL 32259
4 Beds
4 Baths
3,448 SqFt
Key Details
Sold Price $913,000
Property Type Single Family Home
Sub Type Single Family Residence
Listing Status Sold
Purchase Type For Sale
Square Footage 3,448 sqft
Price per Sqft $264
Subdivision Julington Lakes
MLS Listing ID 1140886
Sold Date 04/06/22
Style Traditional
Bedrooms 4
Full Baths 3
Half Baths 1
HOA Fees $138/qua
HOA Y/N Yes
Originating Board realMLS (Northeast Florida Multiple Listing Service)
Year Built 2018
Property Description
This gorgeous 3 car garage, Julington floor plan, Toll Brothers home is waiting for new owners. Picture walking into your new home only to view the sparkling lake as your backyard view. Paver lanai extends out and has an outdoor shower. Open kitchen with full size breakfast nook which opens to the living room area. Stainless steel appliances, quartz countertops, with plenty of space for celebrations and get-togethers. Look for the secret walk-in pantry!!! Primary suite is on main floor and has continued lake views. A bathroom you will get lost in. Favorite feature... rain shower and vertical tri-faucet shower heads. Guest suite is also on first floor. Private and away from the living space. Walk thru the French doors into your private office space. Wrought iron staircase leads to the additional 2 bedrooms and full bath.
Also upstairs, a balcony! A little private area to enjoy life.
The laundry room is spacious and complete with a utility sink enclosed in cabinets. This home is full of upgrades. A must see!!
Location
State FL
County St. Johns
Community Julington Lakes
Area 301-Julington Creek/Switzerland
Direction From Racetrack Road to Veterans Pkwy, Right onto Longleaf Pine Pkwy, Right onto Julington Lakes Drive. Thru gate all the way down. Left onto Lakeview Pass Way. Home is on left.
Interior
Interior Features Breakfast Bar, Breakfast Nook, Entrance Foyer, In-Law Floorplan, Kitchen Island, Pantry, Primary Bathroom -Tub with Separate Shower, Primary Downstairs, Walk-In Closet(s)
Heating Central
Cooling Central Air
Flooring Carpet, Tile, Wood
Laundry Electric Dryer Hookup, Washer Hookup
Exterior
Exterior Feature Balcony, Outdoor Shower
Parking Features Attached, Garage, Garage Door Opener
Garage Spaces 3.0
Pool Community, None
Utilities Available Natural Gas Available
Amenities Available Basketball Court, Clubhouse, Fitness Center, Jogging Path, Playground, Tennis Court(s)
Waterfront Description Pond
View Water
Roof Type Shingle
Porch Front Porch, Porch, Screened
Total Parking Spaces 3
Private Pool No
Building
Sewer Public Sewer
Water Public
Architectural Style Traditional
Structure Type Fiber Cement,Frame,Stucco
New Construction No
Schools
Middle Schools Freedom Crossing Academy
High Schools Creekside
Others
HOA Name May Management
Tax ID 0096824380
Acceptable Financing Cash, Conventional
Listing Terms Cash, Conventional
Read Less
Want to know what your home might be worth? Contact us for a FREE valuation!

Our team is ready to help you sell your home for the highest possible price ASAP
Bought with LA ROSA REALTY NORTH FLORIDA, LLC.






