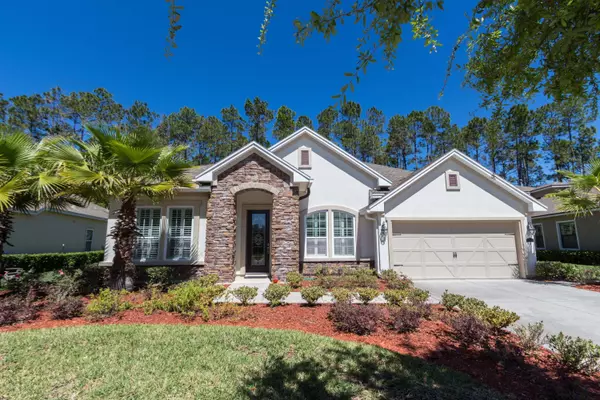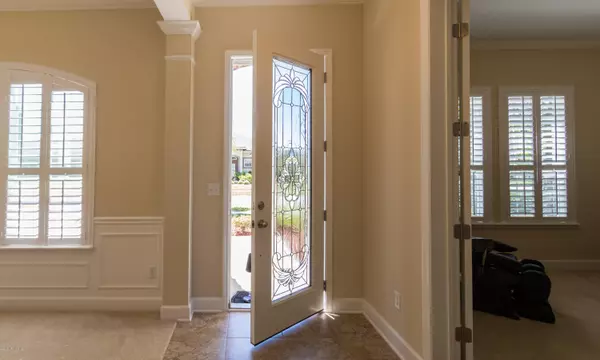$640,000
$625,500
2.3%For more information regarding the value of a property, please contact us for a free consultation.
1296 MATENGO CIR St Johns, FL 32259
4 Beds
3 Baths
3,243 SqFt
Key Details
Sold Price $640,000
Property Type Single Family Home
Sub Type Single Family Residence
Listing Status Sold
Purchase Type For Sale
Square Footage 3,243 sqft
Price per Sqft $197
Subdivision St Johns Forest
MLS Listing ID 1148933
Sold Date 02/14/22
Style Ranch,Traditional
Bedrooms 4
Full Baths 3
HOA Fees $213/qua
HOA Y/N Yes
Originating Board realMLS (Northeast Florida Multiple Listing Service)
Year Built 2010
Lot Dimensions 70x120
Property Description
CDD PAID OFF! Exquisitely maintained David Weekly home in a guard gated community with an abundance of resort style amenities. 4 bedrooms, a flex room, and study. 4th bedroom is a huge bonus and full bath upstairs. Tile and new wood flooring on first floor. Kitchen equipped with a gourmet kitchen, stainless appliances, including the refrigerator all stay. 42' kitchen cabs, under cabinet lighting, decorative backsplash, gas cooktop and granite countertops complete the spacious and open kitchen. Plantation shutters on every window in the home, including the 4 panel triple, disappearing slider. A covered, screened and extended lanai with spraycrete finish. Spacious Master Bedroom and closet. Bronze fixtures, linen closet and raised vanities in Master Bath. NEW ROOF IN 2021. Hit More.... More....
Location
State FL
County St. Johns
Community St Johns Forest
Area 301-Julington Creek/Switzerland
Direction From Jax, South on I95 to CR210W. Right into St. Johns Forest thru guard gate. Straight on St. Johns Forest Blvd. to Matengo Circle on right.
Interior
Interior Features Breakfast Bar, Breakfast Nook, Kitchen Island, Pantry, Primary Bathroom -Tub with Separate Shower, Primary Downstairs, Split Bedrooms, Walk-In Closet(s)
Heating Central, Heat Pump, Natural Gas
Cooling Central Air, Electric
Flooring Carpet, Tile, Wood
Fireplaces Type Other
Fireplace Yes
Exterior
Parking Features Additional Parking, Attached, Garage
Garage Spaces 3.0
Pool Community, None
Utilities Available Cable Connected, Natural Gas Available
Amenities Available Basketball Court, Clubhouse, Fitness Center, Playground, Security, Tennis Court(s), Trash
Roof Type Shingle,Wood
Porch Patio, Porch
Total Parking Spaces 3
Private Pool No
Building
Lot Description Sprinklers In Front, Sprinklers In Rear, Wooded
Sewer Public Sewer
Water Public
Architectural Style Ranch, Traditional
Structure Type Stucco
New Construction No
Schools
Middle Schools Liberty Pines Academy
High Schools Bartram Trail
Others
HOA Name St. Johns Forest POA
Tax ID 0263332020
Acceptable Financing Cash, Conventional, FHA, VA Loan
Listing Terms Cash, Conventional, FHA, VA Loan
Read Less
Want to know what your home might be worth? Contact us for a FREE valuation!

Our team is ready to help you sell your home for the highest possible price ASAP
Bought with RIVERPOINT REAL ESTATE







