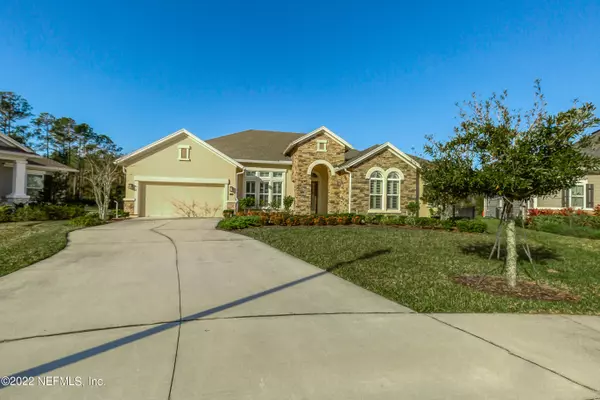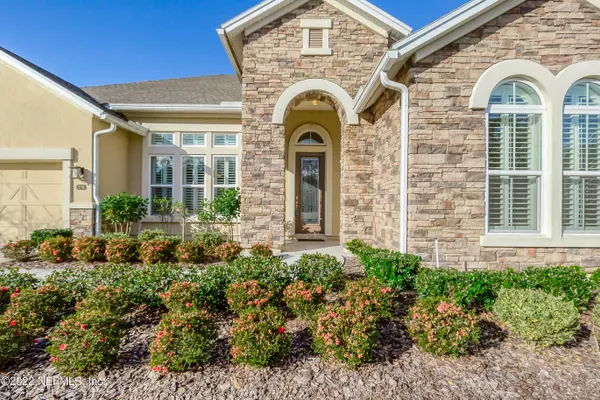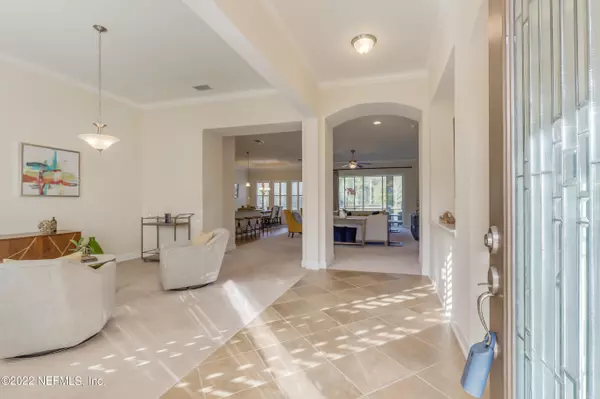$620,500
$620,220
For more information regarding the value of a property, please contact us for a free consultation.
276 MANOR LN St Johns, FL 32259
3 Beds
3 Baths
2,616 SqFt
Key Details
Sold Price $620,500
Property Type Single Family Home
Sub Type Single Family Residence
Listing Status Sold
Purchase Type For Sale
Square Footage 2,616 sqft
Price per Sqft $237
Subdivision Oxford Estates
MLS Listing ID 1149041
Sold Date 03/03/22
Style Ranch
Bedrooms 3
Full Baths 2
Half Baths 1
HOA Fees $81/ann
HOA Y/N Yes
Originating Board realMLS (Northeast Florida Multiple Listing Service)
Year Built 2017
Property Description
Casual elegance at its best! Create your ideal space in the family retreat, great as study, playroom and more. Your open-concept living space presents boundless decorative potential. The open concept kitchen offers ample cabinets with solid countertops, separate eating area as well as a family breakfast island. Retire to the casual elegance of your exquisite Owner's Retreat, which includes a deluxe en suite bathroom and huge walk-in closet. Enjoy sunsets and the serene sounds of the water feature off your oversized screened in lanai overlooking pond on your vast sized rear yard.
**Highest and Best due 5pm 1/16**
Location
State FL
County St. Johns
Community Oxford Estates
Area 301-Julington Creek/Switzerland
Direction Hwy13 South to Roberts Rd.(E) to Longleaf take (L) then (L) on Oxford Estates Way. (L) on Manor to the end of the cul-de-sac.
Interior
Interior Features Breakfast Bar, Entrance Foyer, Kitchen Island, Pantry, Primary Bathroom -Tub with Separate Shower, Primary Downstairs, Split Bedrooms, Walk-In Closet(s)
Heating Central, Other
Cooling Central Air
Flooring Carpet, Tile
Laundry Electric Dryer Hookup, Washer Hookup
Exterior
Parking Features Additional Parking, Attached, Garage, Garage Door Opener
Garage Spaces 3.0
Pool Community, None
Amenities Available Clubhouse, Jogging Path
Waterfront Description Pond
Roof Type Shingle,Other
Porch Covered, Patio, Screened
Total Parking Spaces 3
Private Pool No
Building
Sewer Public Sewer
Water Public
Architectural Style Ranch
Structure Type Frame,Stucco
New Construction No
Schools
Elementary Schools Cunningham Creek
Middle Schools Switzerland Point
High Schools Bartram Trail
Others
HOA Name Oxford Estates
Tax ID 0023951110
Acceptable Financing Cash, Conventional, FHA, VA Loan
Listing Terms Cash, Conventional, FHA, VA Loan
Read Less
Want to know what your home might be worth? Contact us for a FREE valuation!

Our team is ready to help you sell your home for the highest possible price ASAP
Bought with FARRELL INTERNATIONAL REALTY LLC






