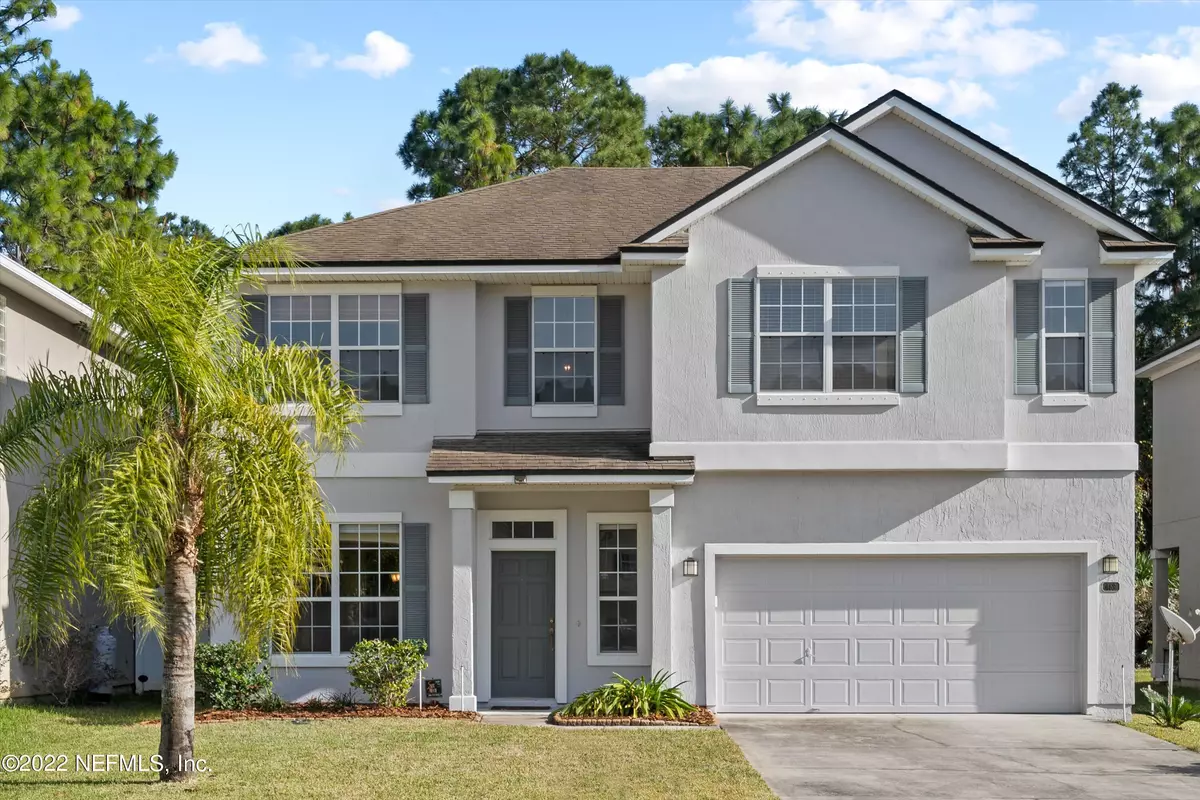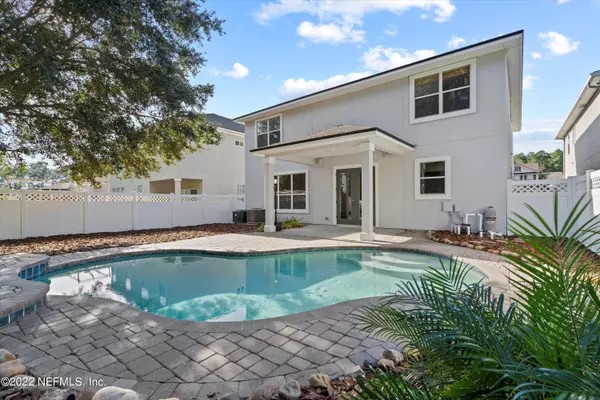$491,000
$475,000
3.4%For more information regarding the value of a property, please contact us for a free consultation.
469 ROSERUSH LN Jacksonville, FL 32225
4 Beds
4 Baths
2,789 SqFt
Key Details
Sold Price $491,000
Property Type Single Family Home
Sub Type Single Family Residence
Listing Status Sold
Purchase Type For Sale
Square Footage 2,789 sqft
Price per Sqft $176
Subdivision Waterleaf
MLS Listing ID 1149803
Sold Date 02/25/22
Bedrooms 4
Full Baths 2
Half Baths 2
HOA Fees $24
HOA Y/N Yes
Originating Board realMLS (Northeast Florida Multiple Listing Service)
Year Built 2008
Property Description
H&B due by 12pm 1/21/22. Looking for room to spread out? Extra long driveway on a culdesac. Dramatic 2-story foyer. First floor flex space-office, dining, living, play area -the options are endless. Huge family room, lots of natural light, surround sound, open to the kitchen & eating area. Chef's dream kitchen w/upgraded cabinets, granite counters, stainless, island, & desk. Love the window above the sink! The downstairs spills out through double french doors to a covered patio & beautiful pool! Private tree view. Upstairs you'll find the master suite w/walk in closet, his & her sinks, soaking tub, & extra large shower w/upgraded tile. Upstairs bedrooms-separate sinks, & shared bath (J&J). 2nd floor rear bonus room with wetbar, surround sound, ensuite half bath. New AC, carpet, paint.
Location
State FL
County Duval
Community Waterleaf
Area 042-Ft Caroline
Direction Atlantic Blvd. to North on Kernan, make a left onto into subdivision on Waterleaf Blvd., past amenities, left on Candlebark Dr., left on Roserush Rd., right on Roserush Lane, house on the left.
Interior
Interior Features Entrance Foyer, Kitchen Island, Pantry, Primary Bathroom -Tub with Separate Shower, Vaulted Ceiling(s), Walk-In Closet(s), Wet Bar
Heating Central
Cooling Central Air
Flooring Carpet, Tile
Laundry Electric Dryer Hookup, Washer Hookup
Exterior
Parking Features Attached, Garage
Garage Spaces 2.0
Fence Back Yard
Pool Community, In Ground
Amenities Available Playground
Roof Type Shingle
Porch Covered, Patio
Total Parking Spaces 2
Private Pool No
Building
Lot Description Cul-De-Sac, Irregular Lot, Sprinklers In Front, Sprinklers In Rear
Sewer Public Sewer
Water Public
Structure Type Frame,Stucco
New Construction No
Others
HOA Name Elite Prop. Mgt.
Tax ID 1674453035
Security Features Security System Owned
Acceptable Financing Cash, Conventional, FHA, VA Loan
Listing Terms Cash, Conventional, FHA, VA Loan
Read Less
Want to know what your home might be worth? Contact us for a FREE valuation!

Our team is ready to help you sell your home for the highest possible price ASAP
Bought with UNITED REAL ESTATE GALLERY







