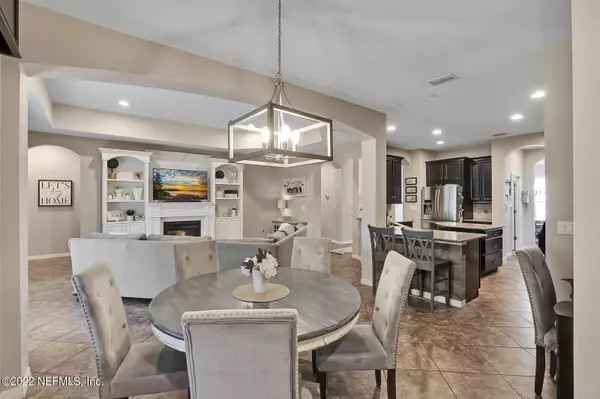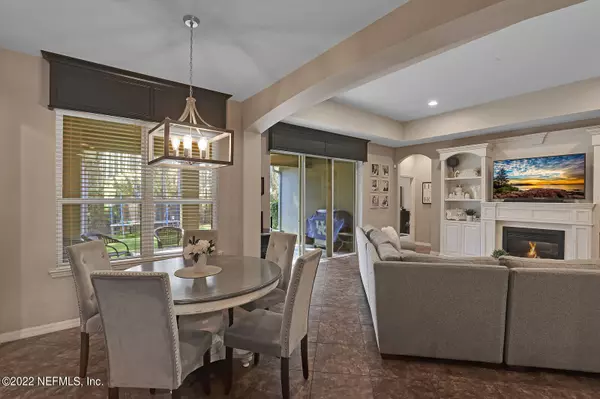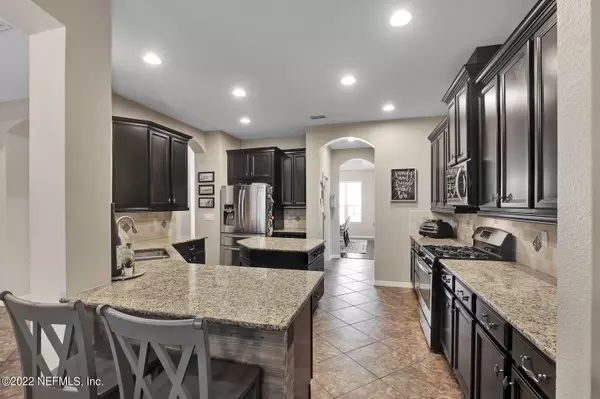$700,000
$669,000
4.6%For more information regarding the value of a property, please contact us for a free consultation.
289 N ARABELLA WAY St Johns, FL 32259
5 Beds
4 Baths
3,422 SqFt
Key Details
Sold Price $700,000
Property Type Single Family Home
Sub Type Single Family Residence
Listing Status Sold
Purchase Type For Sale
Square Footage 3,422 sqft
Price per Sqft $204
Subdivision St Johns Forest
MLS Listing ID 1150253
Sold Date 03/02/22
Style Traditional
Bedrooms 5
Full Baths 4
HOA Fees $213/qua
HOA Y/N Yes
Originating Board realMLS (Northeast Florida Multiple Listing Service)
Year Built 2013
Property Description
**open house 1/22/22 from 11am-2pm***
Beautiful concrete block home. CDD paid off, only maint portion remains. 5 bedroom, 4 bathroom home with separate office that you will fall in love with! 5th bedroom and bathroom on 2nd floor. Master, dining and office have gorgeous wood floor. Built in fireplace and entertainment center in living room. Big fenced backyard that backs to preserves, room for a pool! Lots of natural light! Kitchen has ample storage with walk in pantry. A sliding barn door will take you to laundry room with built in cabinets. 3 car tandem that will fit a boat! Community offers tennis courts, basketball, roller hockey rink, soccer field, playground and resort style pool with slide and beach entry. HOA includes high speed internet. HS zoned for Beachside HS 2022/23
Location
State FL
County St. Johns
Community St Johns Forest
Area 301-Julington Creek/Switzerland
Direction from i-95 take exit for CR210 Neighborhood will be on the right.
Interior
Interior Features Breakfast Bar, Built-in Features, Eat-in Kitchen, Kitchen Island, Pantry, Primary Bathroom -Tub with Separate Shower, Primary Downstairs, Split Bedrooms, Vaulted Ceiling(s), Walk-In Closet(s)
Heating Central
Cooling Central Air
Flooring Tile, Wood
Fireplaces Type Gas
Fireplace Yes
Laundry Electric Dryer Hookup, Washer Hookup
Exterior
Parking Features Additional Parking, Attached, Garage
Garage Spaces 3.0
Fence Back Yard
Pool Community, None
Amenities Available Basketball Court, Clubhouse, Fitness Center, Playground, Tennis Court(s)
Roof Type Shingle
Total Parking Spaces 3
Private Pool No
Building
Lot Description Wooded
Sewer Public Sewer
Water Public
Architectural Style Traditional
Structure Type Concrete,Stucco
New Construction No
Schools
Middle Schools Liberty Pines Academy
High Schools Bartram Trail
Others
Tax ID 0263341610
Acceptable Financing Cash, Conventional, FHA, VA Loan
Listing Terms Cash, Conventional, FHA, VA Loan
Read Less
Want to know what your home might be worth? Contact us for a FREE valuation!

Our team is ready to help you sell your home for the highest possible price ASAP
Bought with RE/MAX UNLIMITED







