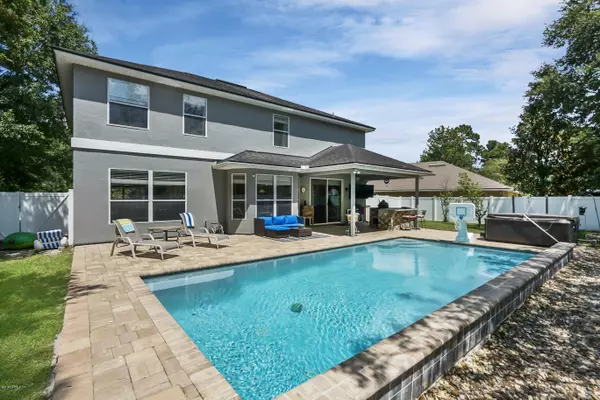$373,000
$375,000
0.5%For more information regarding the value of a property, please contact us for a free consultation.
1901 WINDY WAY St Johns, FL 32259
4 Beds
3 Baths
2,694 SqFt
Key Details
Sold Price $373,000
Property Type Single Family Home
Sub Type Single Family Residence
Listing Status Sold
Purchase Type For Sale
Square Footage 2,694 sqft
Price per Sqft $138
Subdivision Julington Creek Plan
MLS Listing ID 1012552
Sold Date 11/25/19
Style Traditional
Bedrooms 4
Full Baths 2
Half Baths 1
HOA Fees $33/ann
HOA Y/N Yes
Originating Board realMLS (Northeast Florida Multiple Listing Service)
Year Built 2004
Property Description
Calling all Buckeyes, Spartans, and Wolverines! It's time to take back some territory from the Nittany Lions! It has enjoyed the sounds of jubilation in it's beautifully upgraded open kitchen. The expansive living and dining room have hosted fantastic celebrations decked out in blue and white. The truly massive Master Bedroom with and en suite office has been the home to crafts that support the alumni. And worst of all, the back yard entertainment area complete with brand new pool thinks that God is a Penn State fan because the sky is Blue and White! How could you let this happen? You must come find a way to put the right colors up in this house! Schedule a showing today. Property has been Pre-Inspected and in Amazing Condition.
Location
State FL
County St. Johns
Community Julington Creek Plan
Area 301-Julington Creek/Switzerland
Direction From Racetrack Road, North on Linde, Right on E Windy Way, First House on Right.
Rooms
Other Rooms Outdoor Kitchen
Interior
Interior Features Breakfast Bar, Eat-in Kitchen, Pantry, Primary Bathroom -Tub with Separate Shower, Walk-In Closet(s)
Heating Central, Heat Pump
Cooling Central Air
Flooring Tile, Wood
Fireplaces Number 1
Furnishings Unfurnished
Fireplace Yes
Exterior
Parking Features Attached, Garage
Garage Spaces 3.0
Fence Back Yard, Vinyl
Pool Community, In Ground
Amenities Available Basketball Court, Children's Pool, Clubhouse, Golf Course, Jogging Path, Playground, Sauna, Spa/Hot Tub, Tennis Court(s)
Roof Type Shingle
Porch Patio
Total Parking Spaces 3
Private Pool No
Building
Lot Description Corner Lot
Sewer Public Sewer
Water Public
Architectural Style Traditional
Structure Type Frame,Stucco
New Construction No
Schools
Elementary Schools Durbin Creek
Middle Schools Fruit Cove
High Schools Creekside
Others
Tax ID 2495492360
Acceptable Financing Cash, Conventional, FHA, Lease Option, VA Loan
Listing Terms Cash, Conventional, FHA, Lease Option, VA Loan
Read Less
Want to know what your home might be worth? Contact us for a FREE valuation!

Our team is ready to help you sell your home for the highest possible price ASAP
Bought with NAVY TO NAVY HOMES LLC






