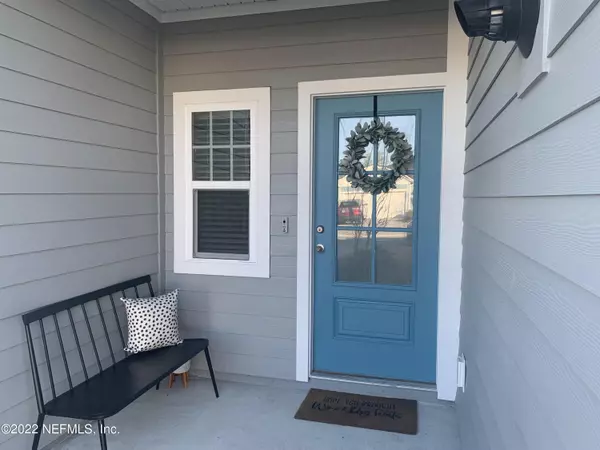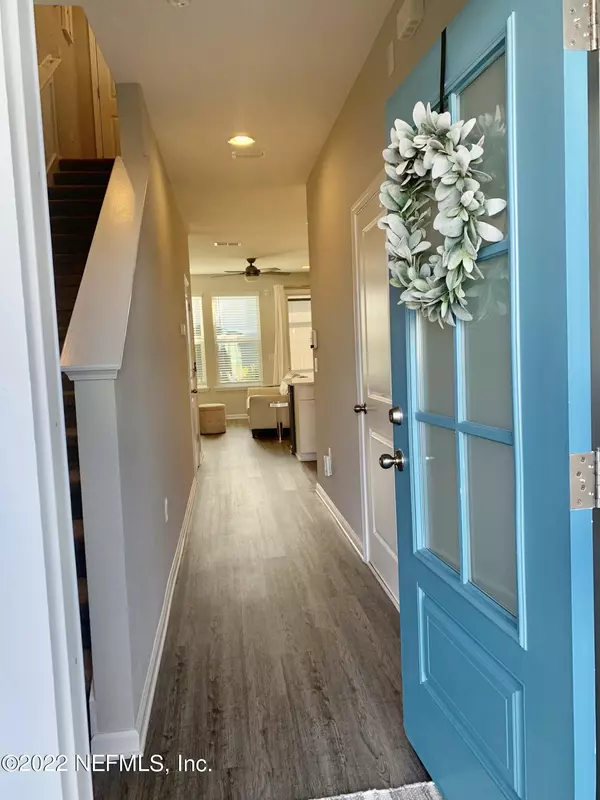$324,000
$329,000
1.5%For more information regarding the value of a property, please contact us for a free consultation.
521 PINE BLUFF DR St Augustine, FL 32092
2 Beds
3 Baths
1,239 SqFt
Key Details
Sold Price $324,000
Property Type Townhouse
Sub Type Townhouse
Listing Status Sold
Purchase Type For Sale
Square Footage 1,239 sqft
Price per Sqft $261
Subdivision Holly Forest Townhomes
MLS Listing ID 1152283
Sold Date 03/18/22
Bedrooms 2
Full Baths 2
Half Baths 1
HOA Fees $294/mo
HOA Y/N Yes
Originating Board realMLS (Northeast Florida Multiple Listing Service)
Year Built 2020
Property Description
Welcome home to this stunning 2 bedroom 2.5 bath Holly Forest townhome located in the coveted Silverleaf community. This home features beautiful vinyl plank flooring throughout the first floor, quartz countertops, subway tile backsplash, whirlpool gas stove, whirlpool microwave, and whirlpool refrigerator! The wainscoting in the dining area and shiplap under the bar give the main living space and added feel of luxury. The screened lanai has a sunshade and just outside there is a gas stub for hooking up the barbecue. The primary bedroom has a custom designed closet, bath that boasts a seamless shower door and upgraded tile. Other features include water softener, shelving in garage, wainscoting in stairway, custom mirrors, and Whirlpool washer & dryer. In addition to the amenity center in Holly Forest townhomes which includes a dog park, playground & pool, there is also a master amenity center that features a swimming pool, lap pool, splash park, dog park, tennis courts and more. Don't miss out on the opportunity to call this desirable community home. Schedule your showing today!
Location
State FL
County St. Johns
Community Holly Forest Townhomes
Area 304- 210 South
Direction From i95 southbound, turn right onto CR 210, left at the intersection of CR 210 & St. John's Pkwy, left onto Holly Forest Dr, right onto Pine Bluff Dr, left onto Pine Bluff Dr, property is on the rt.
Interior
Interior Features Breakfast Bar, Primary Bathroom - Shower No Tub, Walk-In Closet(s)
Heating Central
Cooling Central Air
Flooring Vinyl
Exterior
Parking Features Attached, Garage
Garage Spaces 1.0
Pool Community
Amenities Available Clubhouse
Porch Covered, Patio, Screened
Total Parking Spaces 1
Private Pool No
Building
Sewer Public Sewer
Water Public
New Construction No
Others
HOA Name Alsop
HOA Fee Include Maintenance Grounds
Tax ID 0265522500
Security Features Smoke Detector(s)
Acceptable Financing Cash, Conventional, FHA, VA Loan
Listing Terms Cash, Conventional, FHA, VA Loan
Read Less
Want to know what your home might be worth? Contact us for a FREE valuation!

Our team is ready to help you sell your home for the highest possible price ASAP
Bought with RE/MAX SPECIALISTS







