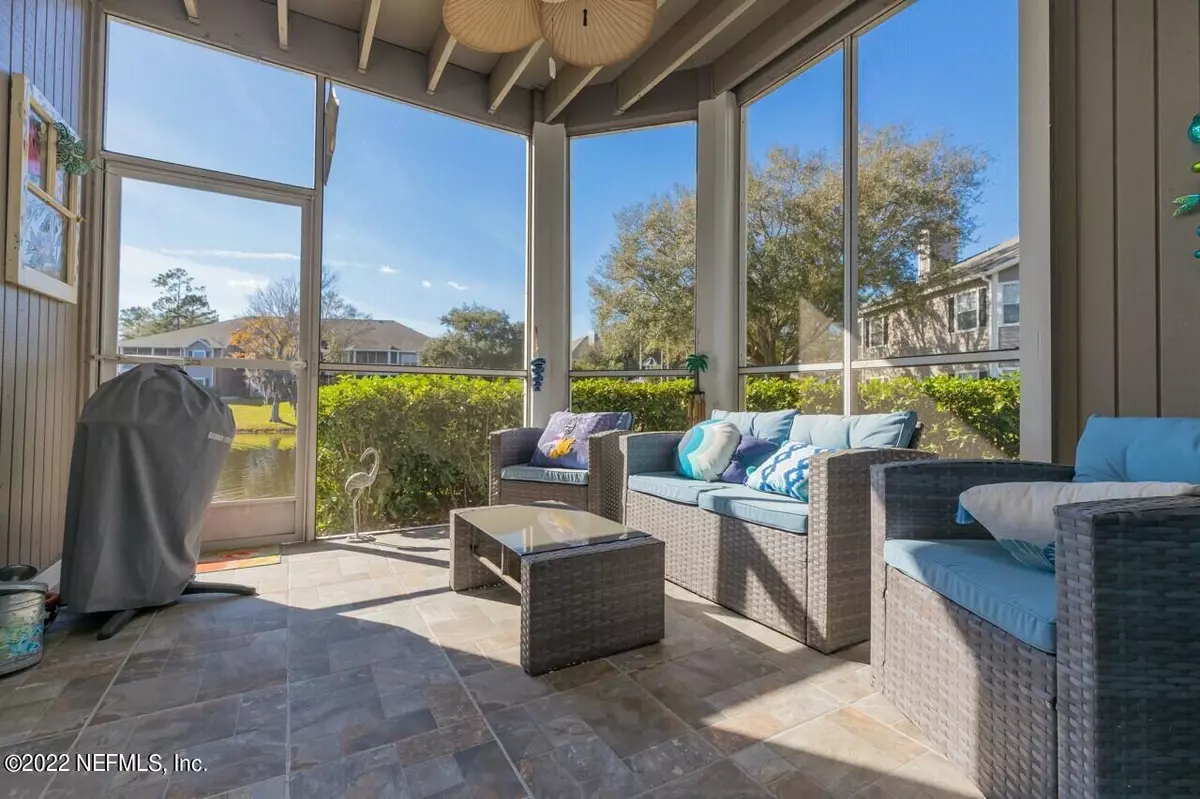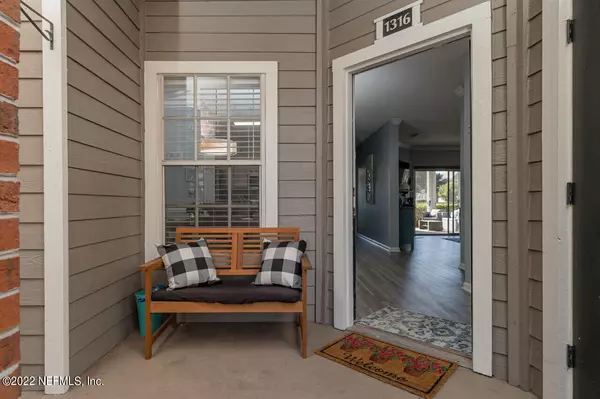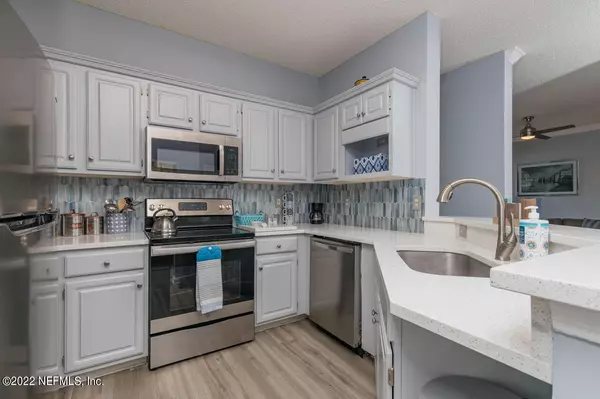$250,000
$224,900
11.2%For more information regarding the value of a property, please contact us for a free consultation.
10000 GATE Pkwy #1316 Jacksonville, FL 32246
2 Beds
2 Baths
1,145 SqFt
Key Details
Sold Price $250,000
Property Type Condo
Sub Type Condominium
Listing Status Sold
Purchase Type For Sale
Square Footage 1,145 sqft
Price per Sqft $218
Subdivision Sail Cove Town Center
MLS Listing ID 1154814
Sold Date 03/18/22
Bedrooms 2
Full Baths 2
HOA Fees $279/mo
HOA Y/N Yes
Originating Board realMLS (Northeast Florida Multiple Listing Service)
Year Built 1996
Property Description
Welcome home to this gorgeous, tastefully updated ground floor 2/2 condo with tranquil water views. Access your large, screened lanai from both the living room and owner suite. Recent updates include stainless steel appliances, quartz counters, luxury vinyl plank floors, paint, tiled lanai, motorized blinds and walk-in shower in master. This unit is just a short walk to the clubhouse and pool. Other amenities include tennis court, fitness center, playground, car detailing center and more. AC and water heater are 7 years old. Fantastic location - 1/2 mile to St Johns Town Center for endless shopping and dining options. Central Jacksonville location. Don't miss this one!
Location
State FL
County Duval
Community Sail Cove Town Center
Area 023-Southside-East Of Southside Blvd
Direction From J Turner Butler exit at Gate Pkwy North. Sail Cove entrance is approximately 1/2 mile north on your left. Turn left once through the gate and follow road to building 13. Unit on bottom right.
Interior
Interior Features Breakfast Bar, Primary Bathroom - Shower No Tub, Split Bedrooms, Walk-In Closet(s)
Heating Central
Cooling Central Air
Flooring Tile, Vinyl
Fireplaces Number 1
Fireplace Yes
Exterior
Parking Features Unassigned
Pool Community
Amenities Available Car Wash Area, Clubhouse, Fitness Center, Maintenance Grounds, Management - Full Time, Management- On Site, Playground, Security, Spa/Hot Tub, Tennis Court(s)
Waterfront Description Pond
Porch Porch, Screened
Private Pool No
Building
Lot Description Other
Story 2
Sewer Public Sewer
Water Public
Level or Stories 2
Structure Type Frame
New Construction No
Schools
Elementary Schools Windy Hill
Middle Schools Twin Lakes Academy
High Schools Englewood
Others
HOA Fee Include Insurance,Maintenance Grounds,Security
Tax ID 1677255310
Security Features Smoke Detector(s)
Read Less
Want to know what your home might be worth? Contact us for a FREE valuation!

Our team is ready to help you sell your home for the highest possible price ASAP
Bought with UNITED REAL ESTATE GALLERY







