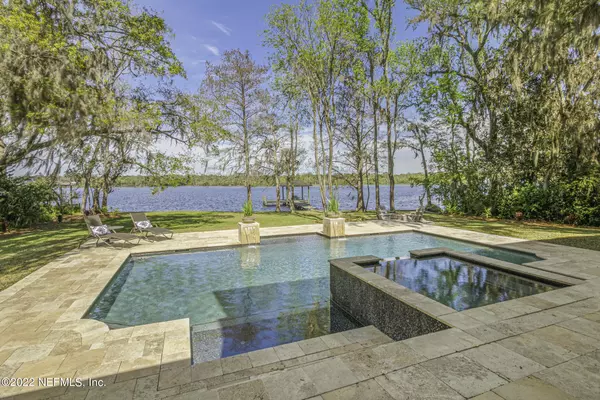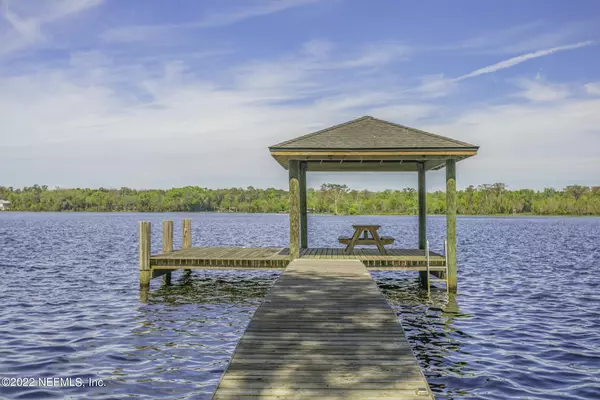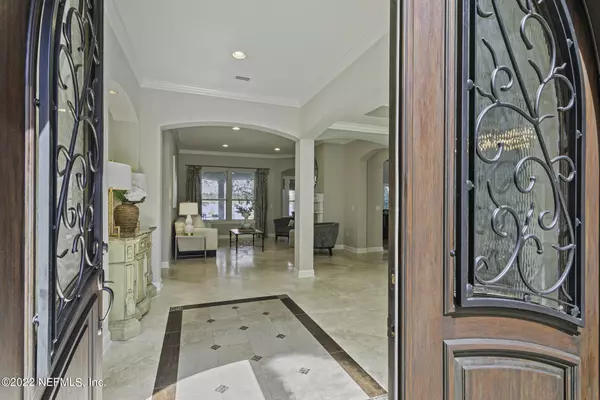$2,200,000
$2,088,000
5.4%For more information regarding the value of a property, please contact us for a free consultation.
2049 BISHOP ESTATES RD Jacksonville, FL 32259
5 Beds
6 Baths
5,424 SqFt
Key Details
Sold Price $2,200,000
Property Type Single Family Home
Sub Type Single Family Residence
Listing Status Sold
Purchase Type For Sale
Square Footage 5,424 sqft
Price per Sqft $405
Subdivision Bishop Estates
MLS Listing ID 1156412
Sold Date 04/29/22
Style Traditional
Bedrooms 5
Full Baths 6
HOA Y/N No
Originating Board realMLS (Northeast Florida Multiple Listing Service)
Year Built 2012
Lot Dimensions 122 x 470
Property Description
Multiple Offer Notice. Offers due by 2pm Friday 2/11/22. Magnificent waterfront home in St. John's county. This newer home has EVERYTHING-huge parcel, 5 spacious BR's/6 Full Baths plus separate office & large bonus room. The office can be 6th BR if needed. The gourmet kitchen has beautiful cabinetry & is open to Family Room where walls of windows offer gorgeous views of the water. Great covered patio & summer kitchen overlook a fabulous Pool with soothing fountains and a SPA. The 1.3 acre property is bulkheaded with a beautiful dock. Tall Ceilings both UP and Down. Master Bedroom DOWN plus guest Suite downstairs too. There's nothing across from this home so you have total privacy and stunning views across the widest part of Julington Creek.
Location
State FL
County St. Johns
Community Bishop Estates
Area 301-Julington Creek/Switzerland
Direction From North: I-295, exit San Jose Blvd (aka SR13), cross Julington Creek bridge. First left at Bishop Estates, Left at stop sign, house on left. From South: US1 to Racetrack Rd, Right on Bishop Estates
Interior
Interior Features Central Vacuum, Eat-in Kitchen, Entrance Foyer, In-Law Floorplan, Pantry, Primary Bathroom -Tub with Separate Shower, Primary Downstairs, Split Bedrooms, Walk-In Closet(s)
Heating Central, Electric
Cooling Central Air, Electric
Flooring Marble
Fireplaces Number 1
Fireplace Yes
Exterior
Exterior Feature Balcony
Parking Features Additional Parking, Garage Door Opener
Garage Spaces 3.0
Pool In Ground, Salt Water
Utilities Available Propane
Waterfront Description Creek,Navigable Water
View Water
Roof Type Shingle
Total Parking Spaces 3
Private Pool No
Building
Sewer Septic Tank
Water Well
Architectural Style Traditional
Structure Type Frame,Stucco
New Construction No
Schools
Elementary Schools Julington Creek
High Schools Bartram Trail
Others
Tax ID 0060200000
Acceptable Financing Cash, Conventional, FHA, VA Loan
Listing Terms Cash, Conventional, FHA, VA Loan
Read Less
Want to know what your home might be worth? Contact us for a FREE valuation!

Our team is ready to help you sell your home for the highest possible price ASAP
Bought with BERKSHIRE HATHAWAY HOMESERVICES FLORIDA NETWORK REALTY






