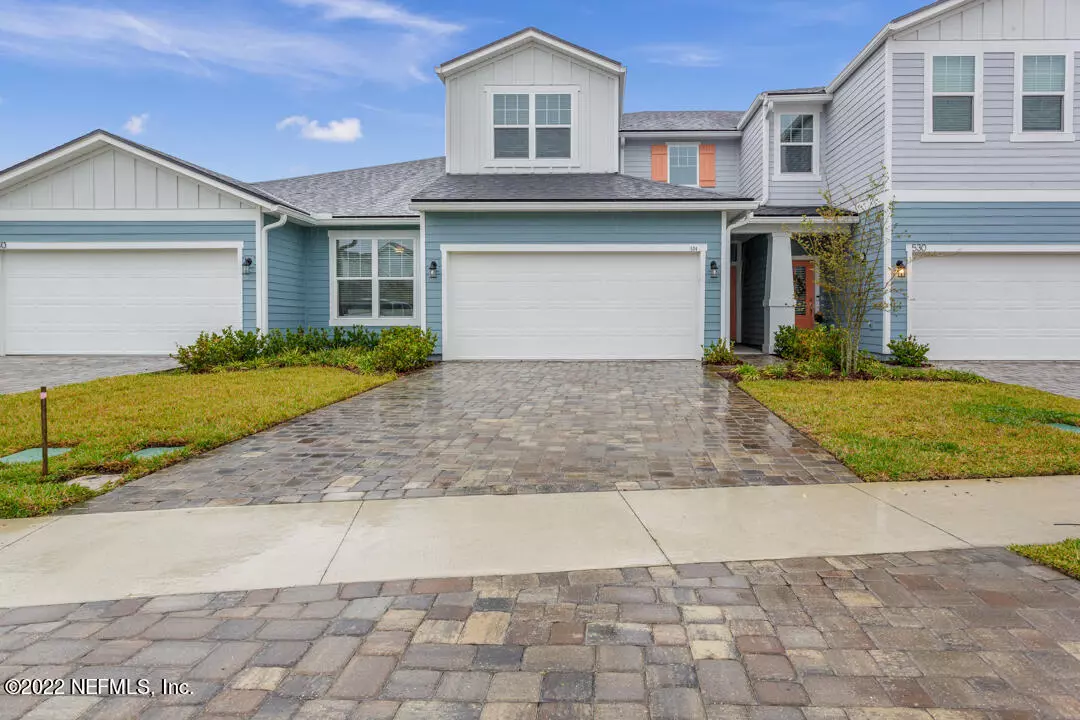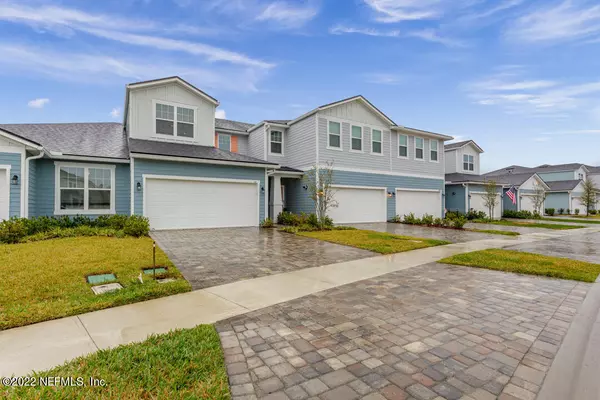$393,000
$393,000
For more information regarding the value of a property, please contact us for a free consultation.
534 PINE BLUFF DR St Augustine, FL 32092
3 Beds
3 Baths
1,790 SqFt
Key Details
Sold Price $393,000
Property Type Townhouse
Sub Type Townhouse
Listing Status Sold
Purchase Type For Sale
Square Footage 1,790 sqft
Price per Sqft $219
Subdivision Holly Forest Townhomes
MLS Listing ID 1158407
Sold Date 03/31/22
Style Ranch
Bedrooms 3
Full Baths 2
Half Baths 1
HOA Fees $296/mo
HOA Y/N Yes
Originating Board realMLS (Northeast Florida Multiple Listing Service)
Year Built 2020
Property Description
Welcome Home! This 3 bedroom 2.5 bath Osprey townhome in Silverleaf is calling! This home has upgrades beyond the standard builder upgrades, including Laminate Flooring, granite countertops, an upgraded fridge, and a high-end Whirlpool washer/dryer that convey! You'll find fixture upgrades throughout!
There's a gas stub for a natural gas barbecue outside too! The master bedroom boasts an oversized walk-in frameless shower and a huge walk-in closet.
2-car garage townhomes are sold out in Holly Forest - don't let this one pass you by! Exterior maintenance, including yard, is managed by the HOA - welcome to your maintenance-free life!
Location
State FL
County St. Johns
Community Holly Forest Townhomes
Area 304- 210 South
Direction From CR-210, go south on St. Johns Pkwy (SR 2209), turn east (left) onto Holly Forest Dr, turn right (south) on Pinebury Dr, then turn east (left) onto Pine Bluff Dr. Home is on left.
Interior
Interior Features Breakfast Bar, Pantry, Primary Bathroom - Shower No Tub, Primary Downstairs, Walk-In Closet(s)
Heating Central
Cooling Central Air
Flooring Laminate
Exterior
Parking Features Attached, Garage, Garage Door Opener
Garage Spaces 2.0
Utilities Available Cable Connected, Natural Gas Available
Amenities Available Clubhouse, Maintenance Grounds, Management - Full Time, Playground, Spa/Hot Tub, Tennis Court(s)
Roof Type Shingle
Total Parking Spaces 2
Private Pool No
Building
Lot Description Zero Lot Line
Sewer Public Sewer
Water Public
Architectural Style Ranch
Structure Type Frame
New Construction No
Schools
Elementary Schools Wards Creek
Middle Schools Pacetti Bay
High Schools Tocoi Creek
Others
HOA Name Holly Forest
HOA Fee Include Insurance,Maintenance Grounds
Tax ID 0265521490
Acceptable Financing Cash, Conventional, FHA, VA Loan
Listing Terms Cash, Conventional, FHA, VA Loan
Read Less
Want to know what your home might be worth? Contact us for a FREE valuation!

Our team is ready to help you sell your home for the highest possible price ASAP







