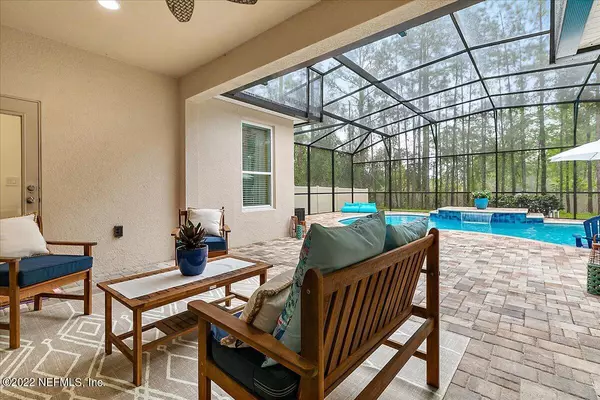$635,000
$635,000
For more information regarding the value of a property, please contact us for a free consultation.
572 ST CLAUDE PL St Johns, FL 32259
3 Beds
3 Baths
2,295 SqFt
Key Details
Sold Price $635,000
Property Type Single Family Home
Sub Type Single Family Residence
Listing Status Sold
Purchase Type For Sale
Square Footage 2,295 sqft
Price per Sqft $276
Subdivision St Johns Forest
MLS Listing ID 1157232
Sold Date 04/20/22
Style Ranch,Traditional
Bedrooms 3
Full Baths 2
Half Baths 1
HOA Fees $213/qua
HOA Y/N Yes
Originating Board realMLS (Northeast Florida Multiple Listing Service)
Year Built 2014
Lot Dimensions 0.29 acres
Property Description
HIGHEST AND BEST BY 6PM 3/21/22. Pool home on quiet culdesac in gated St. Johns Forest. CDD Bond PAID! Home on preserve lot, over 1/4 acre, w/extended paver driveway. Open floorplan consists of 3 beds, 2.5 baths, formal dining/flex space and office with French doors. Luxury vinyl plank flooring throughout home w/crown molding and 5 1/4'' baseboards. Kitchen equipped with stainless steel appliances, granite countertops, island w/cabinet storage, and quaint eat-in area. Owner's master suite w/trey ceiling and large walk-in closet. Masterbath with granite countertops, dual sinks, garden tub and upgraded frameless shower. Outdoor living space perfect for entertaining and year round use with salt-water pool and gas heater. Huge paver deck under screen enclosure and covered lanai with gas stub. stub.
Location
State FL
County St. Johns
Community St Johns Forest
Area 301-Julington Creek/Switzerland
Direction I-95 to CR 210 Exit 329, Go west on 210, Turn right on St Johns Forest Blvd. Go through guard gate. Turn right on St Claude Place. House is at end of street on cul de sac.
Interior
Interior Features Breakfast Bar, Eat-in Kitchen, Entrance Foyer, Kitchen Island, Pantry, Primary Bathroom -Tub with Separate Shower, Split Bedrooms, Walk-In Closet(s)
Heating Central, Natural Gas
Cooling Central Air
Flooring Vinyl
Laundry Electric Dryer Hookup, Washer Hookup
Exterior
Parking Features Attached, Garage, Garage Door Opener
Garage Spaces 2.0
Fence Back Yard, Vinyl
Pool Community, In Ground, Gas Heat, Salt Water, Screen Enclosure
Utilities Available Natural Gas Available
Amenities Available Basketball Court, Clubhouse, Fitness Center, Playground, Security, Tennis Court(s)
View Protected Preserve
Roof Type Shingle
Porch Patio, Porch, Screened
Total Parking Spaces 2
Private Pool No
Building
Lot Description Cul-De-Sac, Sprinklers In Front, Sprinklers In Rear
Sewer Public Sewer
Water Public
Architectural Style Ranch, Traditional
Structure Type Block,Stucco
New Construction No
Schools
Middle Schools Liberty Pines Academy
High Schools Bartram Trail
Others
HOA Name St. Johns Forest
Tax ID 0263310930
Security Features Security System Owned,Smoke Detector(s)
Acceptable Financing Cash, Conventional, FHA, VA Loan
Listing Terms Cash, Conventional, FHA, VA Loan
Read Less
Want to know what your home might be worth? Contact us for a FREE valuation!

Our team is ready to help you sell your home for the highest possible price ASAP
Bought with RE/MAX CONNECTS







