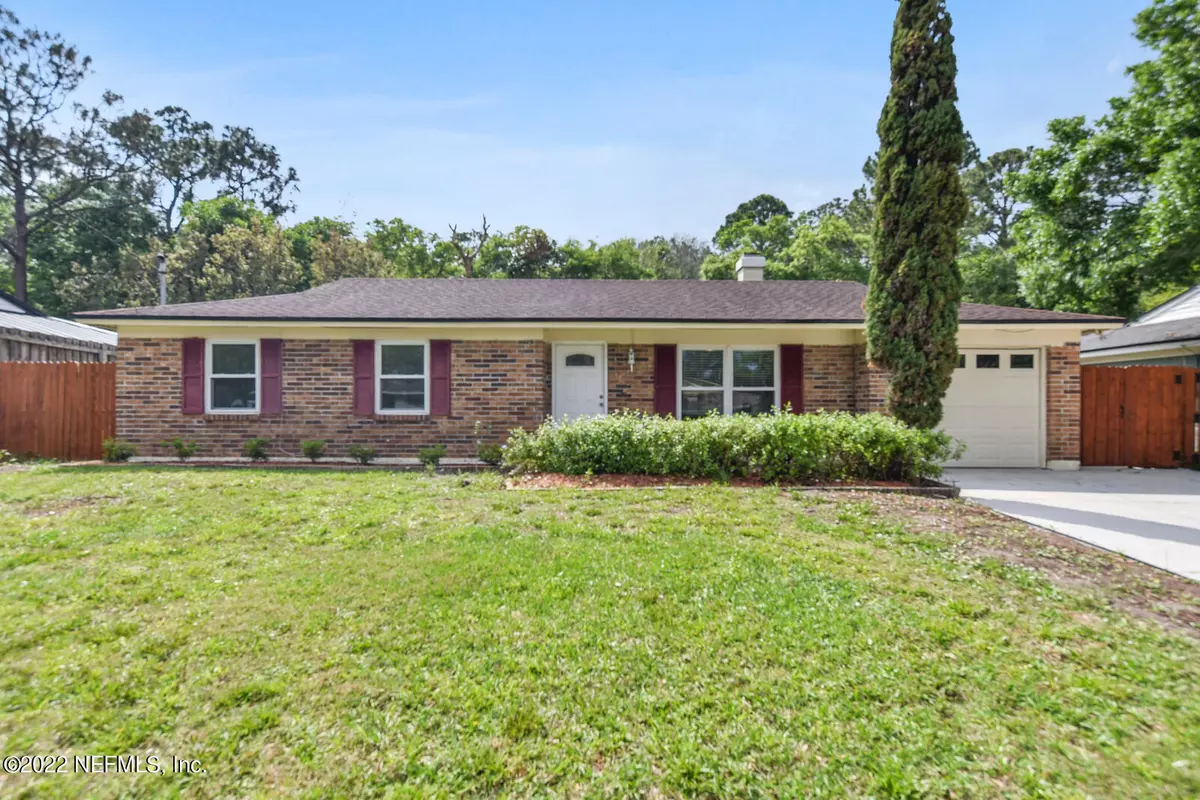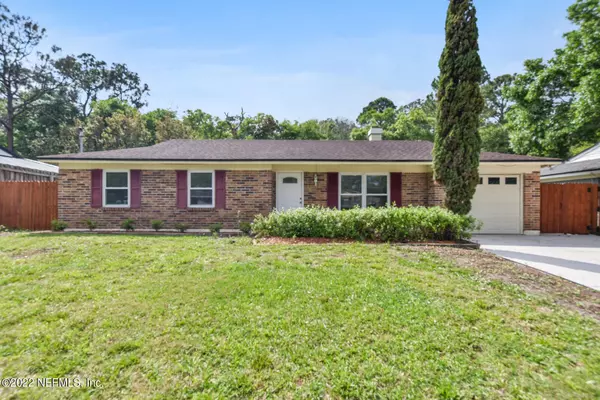$405,000
$395,000
2.5%For more information regarding the value of a property, please contact us for a free consultation.
3526 EUNICE RD Jacksonville, FL 32250
3 Beds
2 Baths
1,182 SqFt
Key Details
Sold Price $405,000
Property Type Single Family Home
Sub Type Single Family Residence
Listing Status Sold
Purchase Type For Sale
Square Footage 1,182 sqft
Price per Sqft $342
Subdivision Isle Of Palms
MLS Listing ID 1162622
Sold Date 06/01/22
Style Other
Bedrooms 3
Full Baths 2
HOA Y/N No
Originating Board realMLS (Northeast Florida Multiple Listing Service)
Year Built 1987
Lot Dimensions 69 x 100
Property Description
FANTASTIC LOCATION! Just west of the Intracoastal Waterway - minutes from shopping, dining and THE BEACH! Feel right at home in this Charming 1-story, brick & block home with an open floor plan. Enjoy lovely tile floors throughout, UPDATED KITCHEN, HUGE screened patio, new vinyl windows and PRIVATE BACKYARD. Enjoy the great Florida breezes in the large fenced backyard, complete with fruit trees. There is also a detached shed for extra storage. The irrigation well offer low cost irrigation for your yard. All Appliances included, even washer & dryer. The Owners suite features a walk-in shower. 2nd bath has new tub/shower tile. Interior doors have been replaced also. Water heater is new and home has been replumbed. 1 Car attached garage. Zoned for Seabreeze Elementary & Fletcher High High
Location
State FL
County Duval
Community Isle Of Palms
Area 026-Intracoastal West-South Of Beach Blvd
Direction 295 exit Beach Blvd East. Turn right onto Eunice Rd just before Intracoastal Waterway Bridge. Home is on the right just after Plumosa
Interior
Interior Features Primary Bathroom - Shower No Tub, Primary Downstairs
Heating Central, Electric
Cooling Central Air, Electric
Flooring Tile
Fireplaces Number 1
Fireplaces Type Wood Burning
Fireplace Yes
Laundry In Carport, In Garage
Exterior
Parking Features Attached, Garage
Garage Spaces 1.0
Fence Back Yard, Wood
Pool None
Roof Type Shingle
Porch Patio, Screened
Total Parking Spaces 1
Private Pool No
Building
Sewer Public Sewer
Water Public
Architectural Style Other
Structure Type Block
New Construction No
Schools
Elementary Schools Seabreeze
Middle Schools Duncan Fletcher
High Schools Duncan Fletcher
Others
Tax ID 1770360970
Acceptable Financing Cash, Conventional, VA Loan
Listing Terms Cash, Conventional, VA Loan
Read Less
Want to know what your home might be worth? Contact us for a FREE valuation!

Our team is ready to help you sell your home for the highest possible price ASAP
Bought with BETTER HOMES & GARDENS REAL ESTATE LIFESTYLES REALTY






