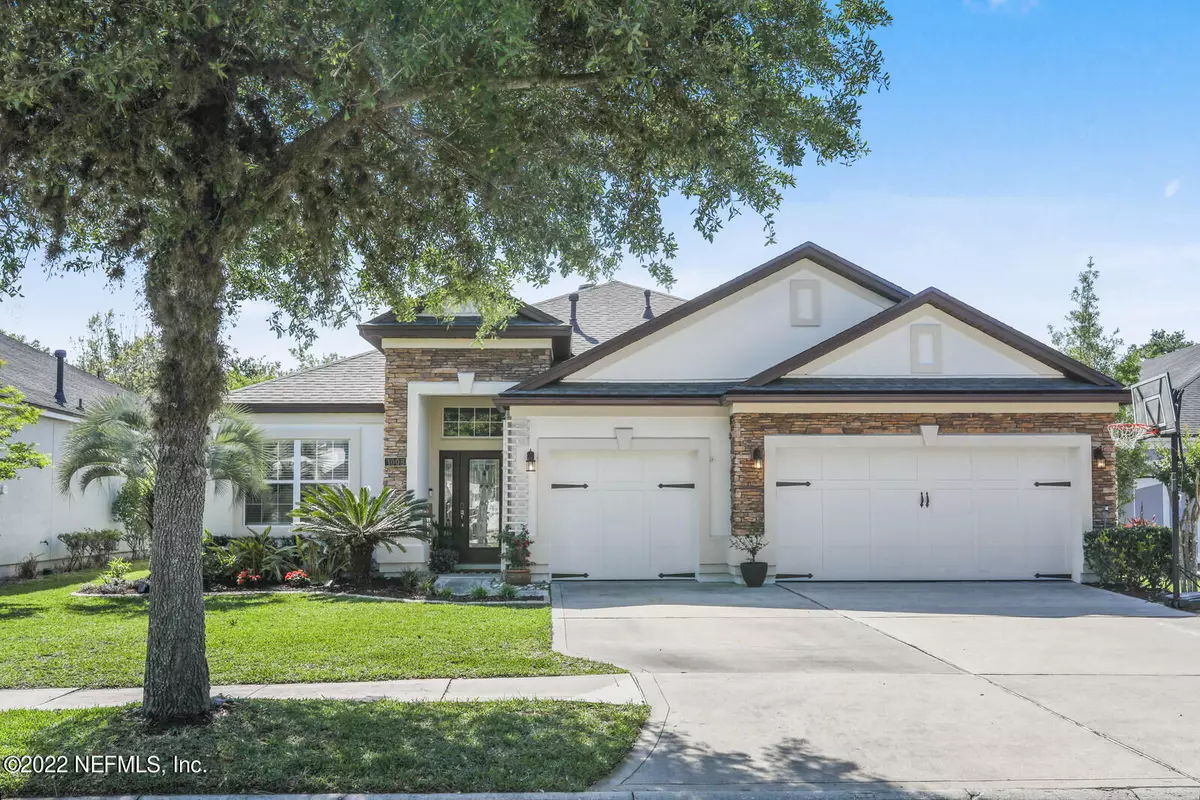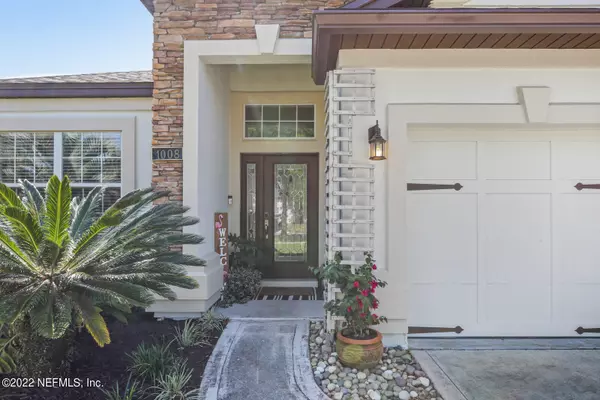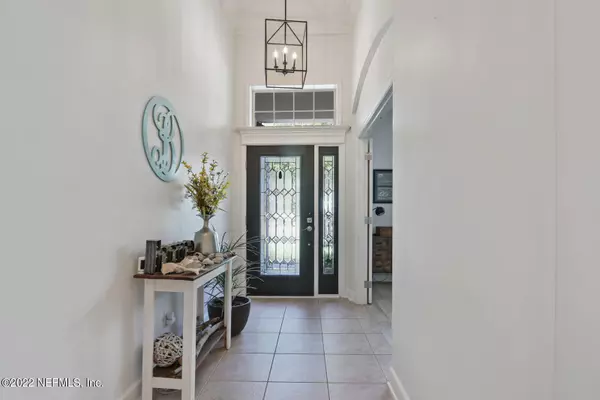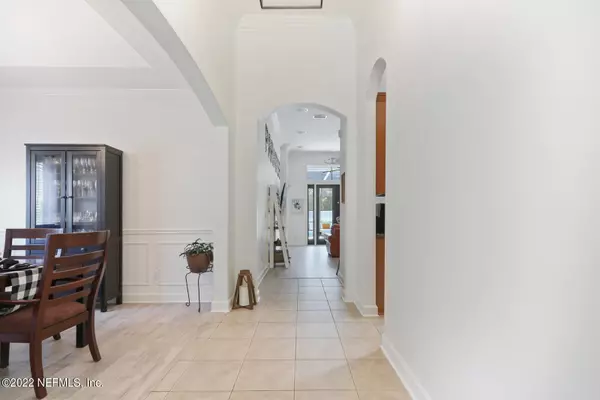$725,000
$700,000
3.6%For more information regarding the value of a property, please contact us for a free consultation.
1008 ST JULIEN CT Jacksonville, FL 32259
5 Beds
4 Baths
2,633 SqFt
Key Details
Sold Price $725,000
Property Type Single Family Home
Sub Type Single Family Residence
Listing Status Sold
Purchase Type For Sale
Square Footage 2,633 sqft
Price per Sqft $275
Subdivision St Johns Forest
MLS Listing ID 1164044
Sold Date 05/31/22
Style Traditional
Bedrooms 5
Full Baths 3
Half Baths 1
HOA Fees $213/qua
HOA Y/N Yes
Originating Board realMLS (Northeast Florida Multiple Listing Service)
Year Built 2006
Property Description
Paradise Found! This St. Johns Forest home nestled in the heart of 32259 checks every box! Loads of space-with a bright & cozy bedroom for everyone - PLUS an OFFICE & an upstairs suite that can serve as a game room or theater room. Live the perfect Florida lifestyle-with an over-sized, screened-in pool as well as access to the St. Johns Forest amenities. The well-designed floor plan (with 12 ft ceilings!) is ideal for hosting parties by your solar-heated pool & lanai (with privacy screen!) or simply having a quiet evening at home. It's zoned for wonderful schools & offers tons of restaurants & shopping nearby as well as easy access to 95 and 9a/b! The kids will love making new friends - thanks to a lot at the end of a cul-de-sac! New roof! Recently painted! Immaculate! A must-see property property
Location
State FL
County St. Johns
Community St Johns Forest
Area 301-Julington Creek/Switzerland
Direction From 95 head West on CR 210. Enter St. Johns Forest - gated community- entrance on St. Johns Forest Blvd. Take a Right on Chanterelle Way. Left on Gallier Pl. Left on Julien Ct.
Interior
Interior Features Breakfast Bar, Eat-in Kitchen, Entrance Foyer, Pantry, Primary Bathroom -Tub with Separate Shower, Primary Downstairs, Split Bedrooms, Walk-In Closet(s)
Heating Central
Cooling Central Air
Flooring Tile
Laundry Electric Dryer Hookup, Washer Hookup
Exterior
Parking Features Additional Parking
Garage Spaces 3.0
Fence Back Yard
Pool Community, In Ground, Heated, Screen Enclosure, Solar Heat
Amenities Available Clubhouse, Playground, Tennis Court(s)
Roof Type Shingle
Porch Porch, Screened
Total Parking Spaces 3
Private Pool No
Building
Water Public
Architectural Style Traditional
Structure Type Frame,Stucco
New Construction No
Others
HOA Fee Include Maintenance Grounds,Security
Tax ID 0263320550
Acceptable Financing Cash, Conventional, FHA, VA Loan
Listing Terms Cash, Conventional, FHA, VA Loan
Read Less
Want to know what your home might be worth? Contact us for a FREE valuation!

Our team is ready to help you sell your home for the highest possible price ASAP
Bought with KELLER WILLIAMS REALTY ATLANTIC PARTNERS SOUTHSIDE







