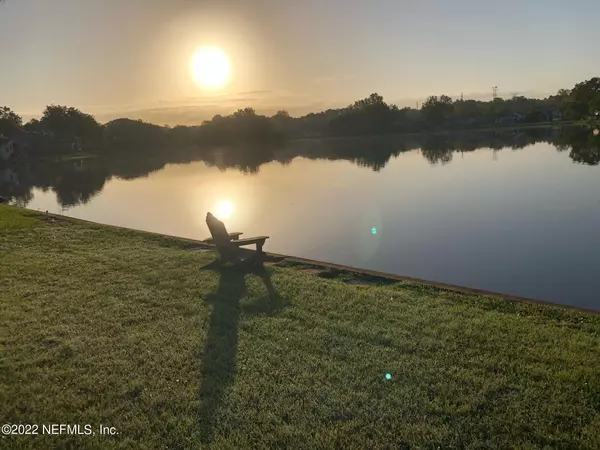$420,000
$420,000
For more information regarding the value of a property, please contact us for a free consultation.
3921 ARBOR LAKE DR W Jacksonville, FL 32225
3 Beds
2 Baths
1,867 SqFt
Key Details
Sold Price $420,000
Property Type Single Family Home
Sub Type Single Family Residence
Listing Status Sold
Purchase Type For Sale
Square Footage 1,867 sqft
Price per Sqft $224
Subdivision The Valley
MLS Listing ID 1164725
Sold Date 06/15/22
Style Ranch
Bedrooms 3
Full Baths 2
HOA Fees $38/qua
HOA Y/N Yes
Originating Board realMLS (Northeast Florida Multiple Listing Service)
Year Built 1999
Lot Dimensions 44 x 165 x 44 x 161
Property Description
Contingent on home closing -taking back ups. MOVE-IN CONDITION!OVER $65,000 IN UPGRADES! Brick front beauty on a huge lake! Close to beaches! Roof/skylights 2016. Upgraded tile kitchen, marble countertops. newer SS appliances & trash compactor. Every window has gorgeous Plantation Shutters! Huge Dining & Living Room features scratch resistant wood laminate floors & soaring ceilings with 2 skylights. Master bedroom boasts a walk-in closet & bay window overlooking the lake! Master bath features a jacuzzi tub & separate tiled shower. Relax in the Sun Room or covered wood deck overlooking the pristine stocked lake! 2 amenities centers (gated tennis courts, playground & comm. pool). 4 doors from amenities. Brick front & maintenance free vinyl siding on 3 sides. Low HOA fees! Immaculate con con
Location
State FL
County Duval
Community The Valley
Area 042-Ft Caroline
Direction 295 East Beltway to East on Monument Rd Exit, Left on Harbour Cove Dr. (The Valley/Arbor Lake Villas), left on Arbor Lake Dr. W (home on left).
Interior
Interior Features Breakfast Bar, Eat-in Kitchen, Entrance Foyer, Pantry, Primary Bathroom -Tub with Separate Shower, Skylight(s), Split Bedrooms, Vaulted Ceiling(s), Walk-In Closet(s)
Heating Central, Electric, Heat Pump
Cooling Central Air, Electric
Flooring Carpet, Laminate, Tile, Wood
Laundry Electric Dryer Hookup, Washer Hookup
Exterior
Parking Features Attached, Garage, Garage Door Opener
Garage Spaces 2.0
Pool Community, None
Amenities Available Jogging Path, Playground, Tennis Court(s), Trash
Waterfront Description Lake Front
View Water
Roof Type Shingle
Porch Awning(s), Covered, Deck, Front Porch, Patio
Total Parking Spaces 2
Private Pool No
Building
Lot Description Sprinklers In Front, Sprinklers In Rear, Other
Sewer Public Sewer
Water Public
Architectural Style Ranch
Structure Type Vinyl Siding
New Construction No
Schools
Elementary Schools Merrill Road
Middle Schools Landmark
High Schools Sandalwood
Others
HOA Name The Valley HOA
Tax ID 1606718234
Security Features Security System Owned,Smoke Detector(s)
Acceptable Financing Cash, Conventional
Listing Terms Cash, Conventional
Read Less
Want to know what your home might be worth? Contact us for a FREE valuation!

Our team is ready to help you sell your home for the highest possible price ASAP
Bought with BERKSHIRE HATHAWAY HOMESERVICES FLORIDA NETWORK REALTY







