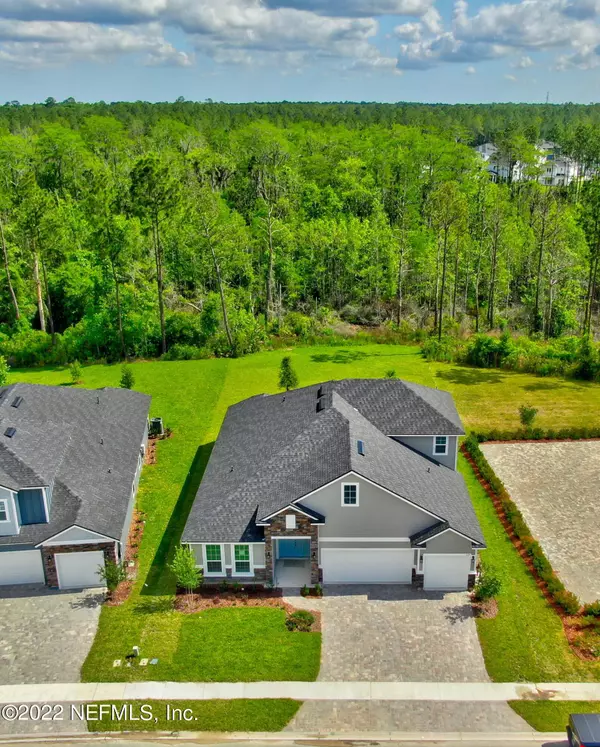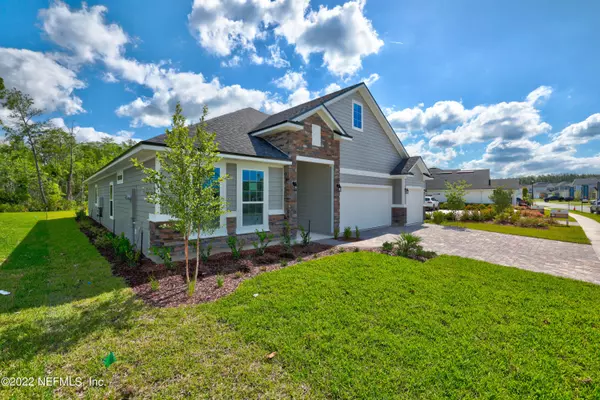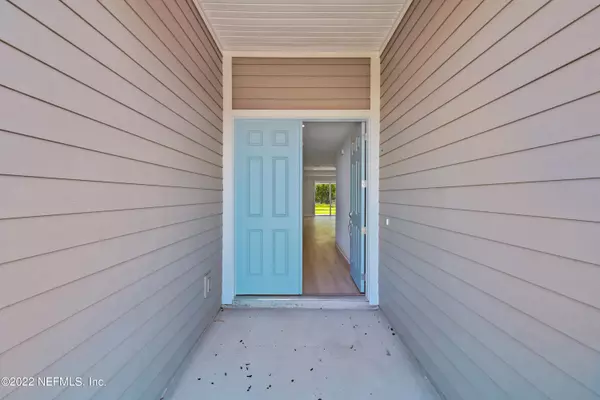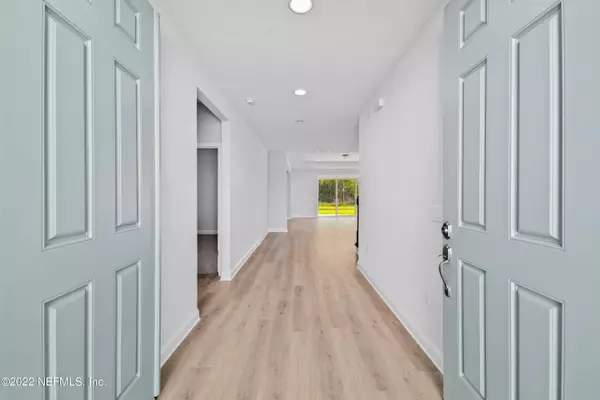$685,000
$699,900
2.1%For more information regarding the value of a property, please contact us for a free consultation.
135 HOLLY FOREST DR St Augustine, FL 32092
5 Beds
4 Baths
2,900 SqFt
Key Details
Sold Price $685,000
Property Type Single Family Home
Sub Type Single Family Residence
Listing Status Sold
Purchase Type For Sale
Square Footage 2,900 sqft
Price per Sqft $236
Subdivision Holly Forest
MLS Listing ID 1168914
Sold Date 08/31/22
Bedrooms 5
Full Baths 4
HOA Fees $146/ann
HOA Y/N Yes
Originating Board realMLS (Northeast Florida Multiple Listing Service)
Year Built 2022
Lot Dimensions 65x185
Property Description
MODEL PERFECT BRAND NEW HOME; BE THE 1ST TO LIVE HERE! This house has it all and sits on the most STUNNING HUGE PRESERVE LOT! This lovely home has ALL the upgrades including 3 car garage, HUGE front porch, paver driveway, LVP flooring in all but BR's, full tile showers in all but bonus bath, gourmet kitchen has 42'' white staggered cabinets, quartz countertops, designer backsplash, wall oven/microwave, 5 burner gas cooktop, farm sink, pendant lights, CA island and more! 4 BR/3 BA down plus huge bonus/5th BR up with full bath! 2'' blinds already installed. Sep laundry rm is pre-plumbed for a sink, gas tankless water heater, HUGE storage under the stairs, seamless glass owners shower w/bench seat & sep garden tub, plus a HUGE WIC. Don't miss the disappearing slider door in fam rm that hide hide
Location
State FL
County St. Johns
Community Holly Forest
Area 304- 210 South
Direction From County Rd 210 go South on County Rd 2209-St. Johns Pkwy. Turn left into Holly Forest, home is ahead on left, next to models.
Interior
Interior Features Breakfast Bar, Entrance Foyer, Kitchen Island, Pantry, Primary Bathroom -Tub with Separate Shower, Primary Downstairs, Split Bedrooms, Walk-In Closet(s)
Heating Central, Heat Pump
Cooling Central Air
Flooring Carpet, Tile, Vinyl
Laundry Electric Dryer Hookup, Washer Hookup
Exterior
Parking Features Attached, Garage, Garage Door Opener
Garage Spaces 3.0
Pool Community
Utilities Available Natural Gas Available
Amenities Available Children's Pool, Playground, Tennis Court(s)
View Protected Preserve
Roof Type Shingle
Porch Covered, Front Porch, Patio
Total Parking Spaces 3
Private Pool No
Building
Lot Description Sprinklers In Front, Sprinklers In Rear, Wooded
Sewer Public Sewer
Water Public
Structure Type Fiber Cement,Frame
New Construction No
Others
Security Features Smoke Detector(s)
Acceptable Financing Cash, Conventional, VA Loan
Listing Terms Cash, Conventional, VA Loan
Read Less
Want to know what your home might be worth? Contact us for a FREE valuation!

Our team is ready to help you sell your home for the highest possible price ASAP
Bought with REAL BROKER LLC







