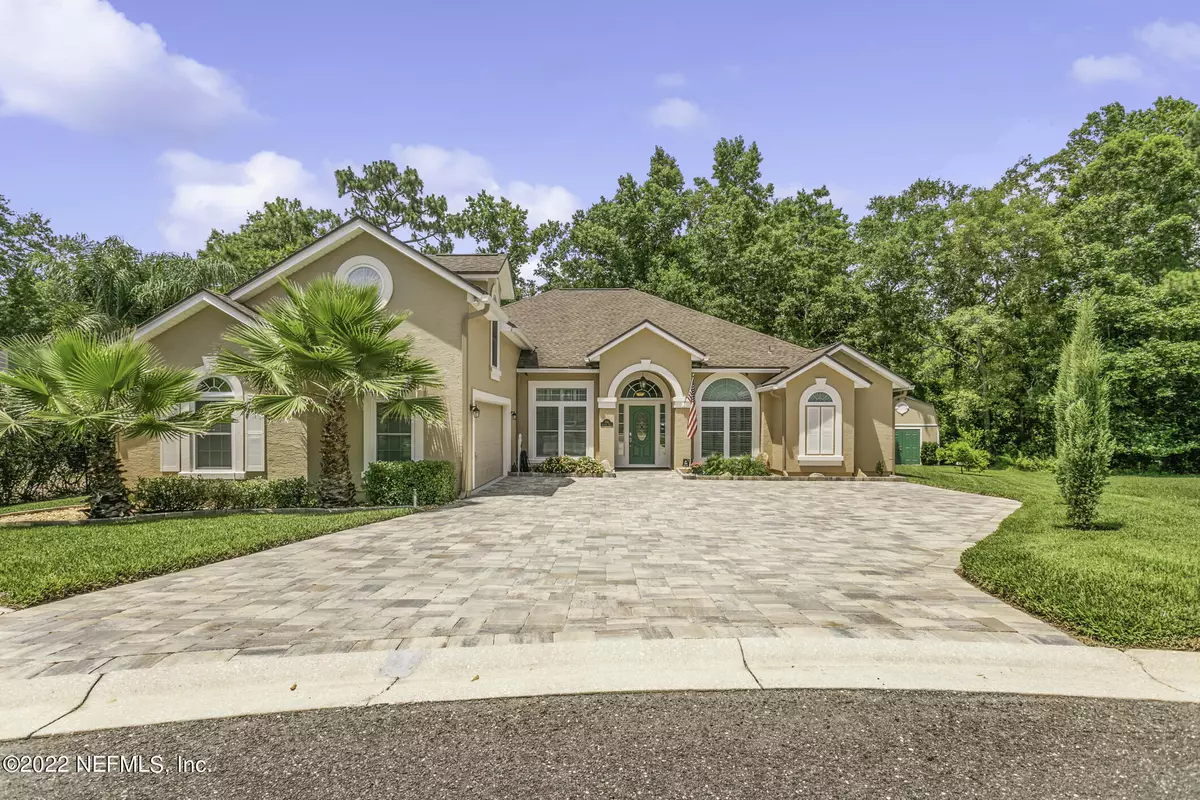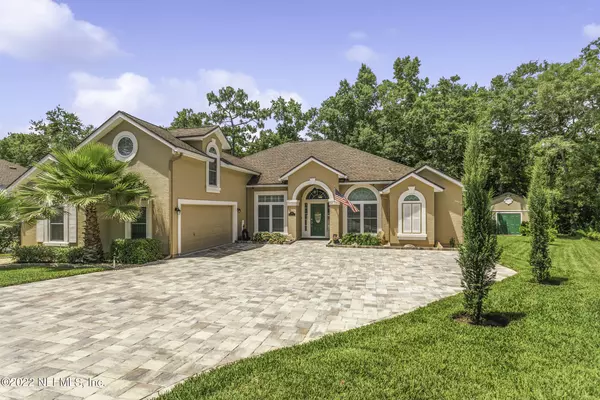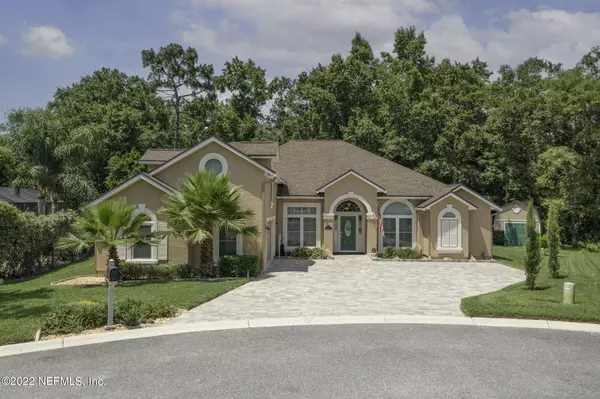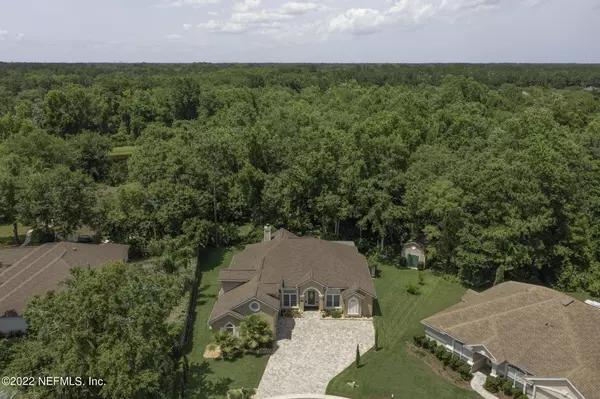$725,000
$715,000
1.4%For more information regarding the value of a property, please contact us for a free consultation.
208 BOBOLINK PL St Johns, FL 32259
5 Beds
4 Baths
3,317 SqFt
Key Details
Sold Price $725,000
Property Type Single Family Home
Sub Type Single Family Residence
Listing Status Sold
Purchase Type For Sale
Square Footage 3,317 sqft
Price per Sqft $218
Subdivision Maplewood
MLS Listing ID 1171382
Sold Date 06/30/22
Style Traditional
Bedrooms 5
Full Baths 4
HOA Fees $35/ann
HOA Y/N Yes
Originating Board realMLS (Northeast Florida Multiple Listing Service)
Year Built 1997
Lot Dimensions .46
Property Description
This one-owner home has been meticulously maintained & sits on almost a half-acre, extra-private, cul de sac lot w/ plenty of room for a pool. Walking from the paver stone driveway, enter the home to an open foyer & high ceilings throughout the main floor w/ a separate dining room & office at the entrance. Continue to the large family room & updated kitchen area which features a breakfast nook, fireplace & wine chiller. Just off the family room is an large heated & cooled Florida room w/ hot tub. End your day w/ a relaxing soak & looking out onto a backyard that will make you feel like you live in a tropical forest. Main floor split bedroom plan w/ two bedrooms connected by a jack n jill bath. Spacious master suite w/ a completely remodeled spa like bath w/three separate walk in closets. Upstairs is a bonus room/5th bedroom with a full bath. Outside features extra large storage shed with loft, lush landscaping and probably the coolest playhouse on the market. Property is in the top school zone in the area & the community amenities are numerous. Please see the accompanying feature sheet for all the great upgrades & extras.
Location
State FL
County St. Johns
Community Maplewood
Area 301-Julington Creek/Switzerland
Direction From Racetrack Road to JCP, turn left onto Flora Branch Blvd, turn right onto Maplewood Drive, turn right onto Blackberry Lane, right onto Bobolink Place and home is on the left of cul de sac.
Rooms
Other Rooms Shed(s)
Interior
Interior Features Breakfast Bar, Breakfast Nook, In-Law Floorplan, Kitchen Island, Pantry, Primary Bathroom -Tub with Separate Shower, Primary Downstairs, Split Bedrooms, Walk-In Closet(s)
Heating Central
Cooling Central Air
Flooring Carpet, Laminate, Tile
Fireplaces Number 1
Fireplaces Type Gas
Fireplace Yes
Exterior
Parking Features Additional Parking, Attached, Garage, Garage Door Opener
Garage Spaces 2.0
Pool None
Utilities Available Cable Available
Amenities Available Basketball Court, Boat Dock, Clubhouse, Fitness Center, Golf Course, Jogging Path, Playground, Tennis Court(s), Trash
View Protected Preserve
Roof Type Shingle
Porch Front Porch
Total Parking Spaces 2
Private Pool No
Building
Lot Description Cul-De-Sac, Sprinklers In Front, Sprinklers In Rear
Sewer Public Sewer
Water Public
Architectural Style Traditional
Structure Type Frame,Stucco
New Construction No
Schools
Elementary Schools Julington Creek
High Schools Creekside
Others
HOA Name JCP/PPOA
Tax ID 2493502780
Security Features Security System Owned,Smoke Detector(s)
Acceptable Financing Cash, Conventional, VA Loan
Listing Terms Cash, Conventional, VA Loan
Read Less
Want to know what your home might be worth? Contact us for a FREE valuation!

Our team is ready to help you sell your home for the highest possible price ASAP
Bought with RE/MAX CONNECTS






