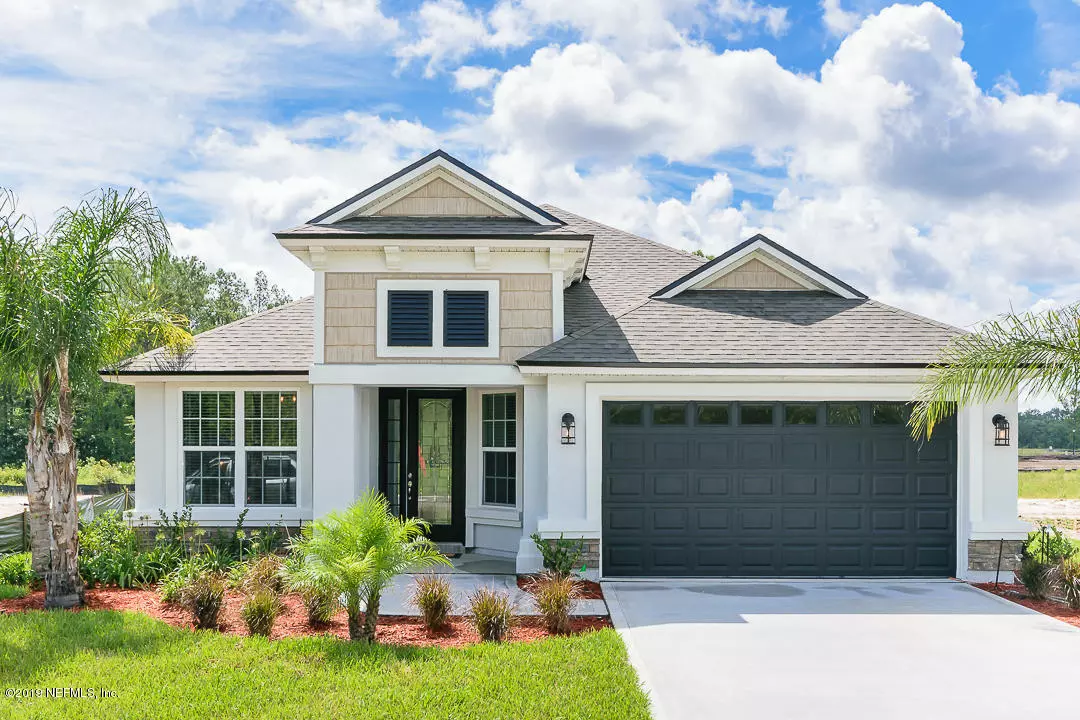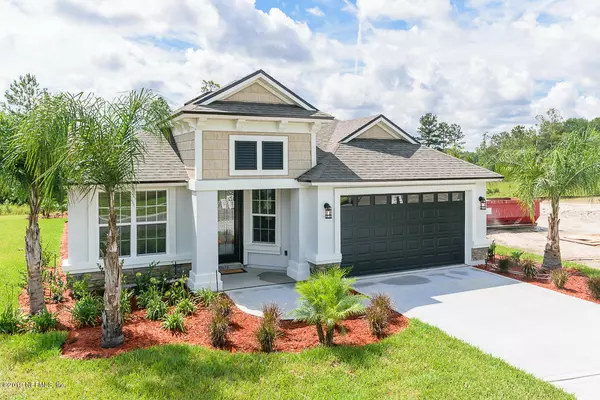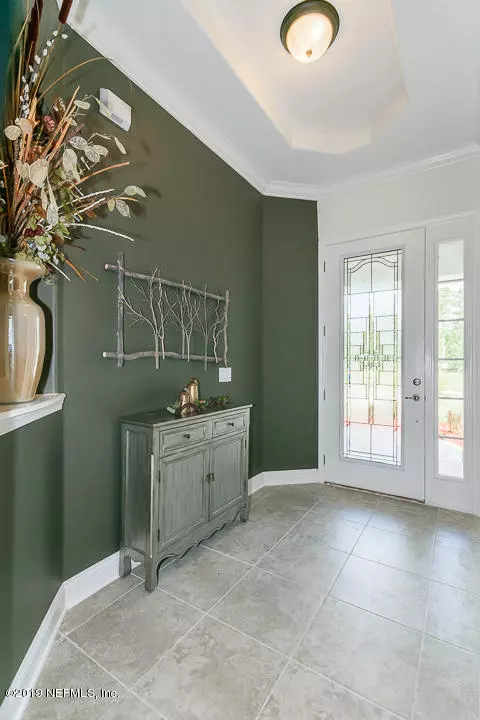$314,500
$309,990
1.5%For more information regarding the value of a property, please contact us for a free consultation.
11077 OSPREY HAMMOCK BLVD Jacksonville, FL 32218
3 Beds
2 Baths
2,141 SqFt
Key Details
Sold Price $314,500
Property Type Single Family Home
Sub Type Single Family Residence
Listing Status Sold
Purchase Type For Sale
Square Footage 2,141 sqft
Price per Sqft $146
Subdivision Osprey Landing
MLS Listing ID 1001971
Sold Date 11/18/19
Bedrooms 3
Full Baths 2
HOA Fees $40/ann
HOA Y/N Yes
Originating Board realMLS (Northeast Florida Multiple Listing Service)
Year Built 2018
Lot Dimensions 50x110
Property Description
$10,000 PRICE REDUCTION ON THIS MODEL HOME FOR SALE! All the curb appeal and awesome upgrades that make up a model home. Fully tiled in the common areas, smooth dry wall with rounded corners, decorative trey ceilings. The attention to detail you can only get from a custom builder! 3 bedrooms, plus a flex room with beautiful French doors! The master bedroom will wow you with extra natural light brought in by a bay window, 2 gigantic master closets, and an amazing master bath with comfort height vanities, a large shower and garden tub. Gourmet kitchen is upgraded with a prep island, back splash, and pendant lighting. Screened-in lanai with a private back yard. Fridge, Washer/ Dryer included! Considering all reasonable offers! Builder will pay closing costs up to 3% with preferred lenders!
Location
State FL
County Duval
Community Osprey Landing
Area 091-Garden City/Airport
Direction From 295 exit Dunn avenue, head west, neighborhood is about a mile on the left hand side. Turn left onto Osprey Hammock Blvd, keep going straight. home will be on the left.
Interior
Interior Features Built-in Features, Eat-in Kitchen, Entrance Foyer, Kitchen Island, Pantry, Primary Bathroom -Tub with Separate Shower, Primary Downstairs, Walk-In Closet(s)
Heating Central
Cooling Central Air
Flooring Carpet, Tile
Fireplaces Number 1
Fireplace Yes
Exterior
Parking Features Attached, Garage, Garage Door Opener
Garage Spaces 2.0
Pool None
Utilities Available Cable Available
Roof Type Shingle
Porch Patio, Porch, Screened
Total Parking Spaces 2
Private Pool No
Building
Lot Description Sprinklers In Front, Sprinklers In Rear
Sewer Public Sewer
Water Public
Structure Type Frame,Stucco
New Construction Yes
Schools
Elementary Schools Dinsmore
Middle Schools Highlands
High Schools Jean Ribault
Others
HOA Name Associa
Tax ID 0200412960
Security Features Security System Owned,Smoke Detector(s)
Acceptable Financing Cash, Conventional, FHA, VA Loan
Listing Terms Cash, Conventional, FHA, VA Loan
Read Less
Want to know what your home might be worth? Contact us for a FREE valuation!

Our team is ready to help you sell your home for the highest possible price ASAP







