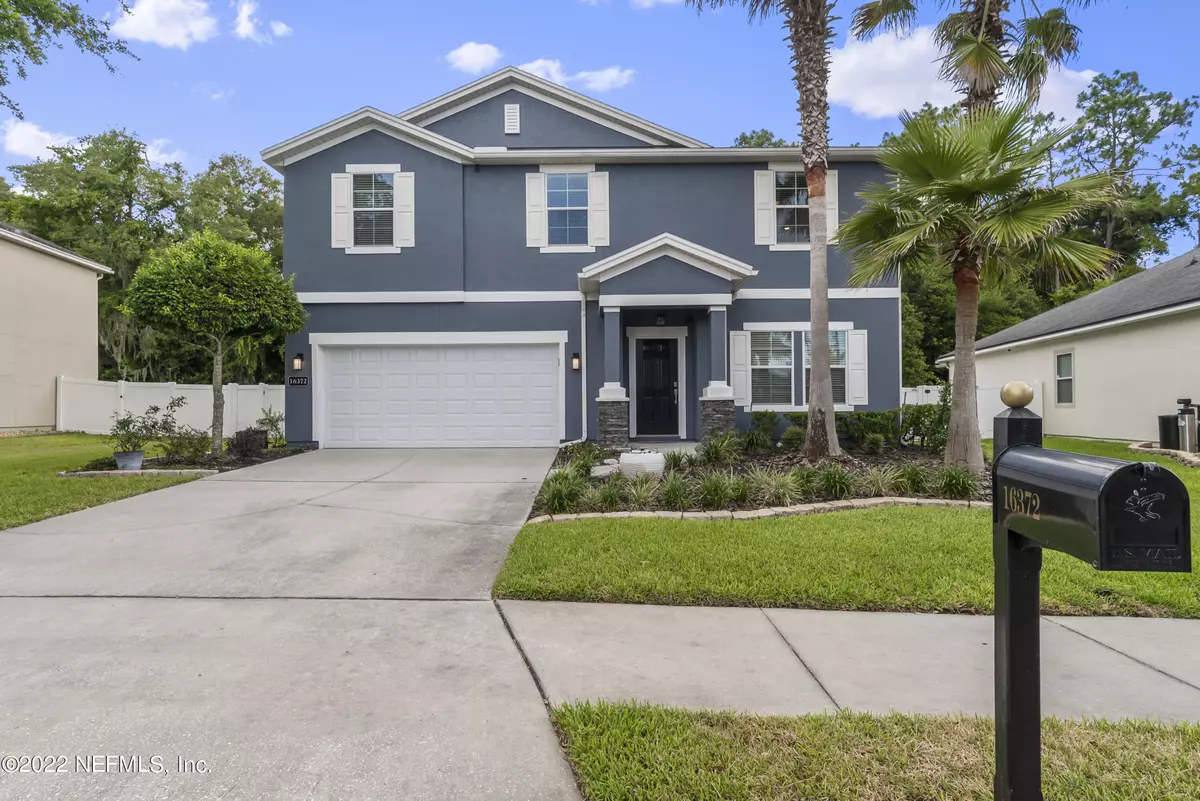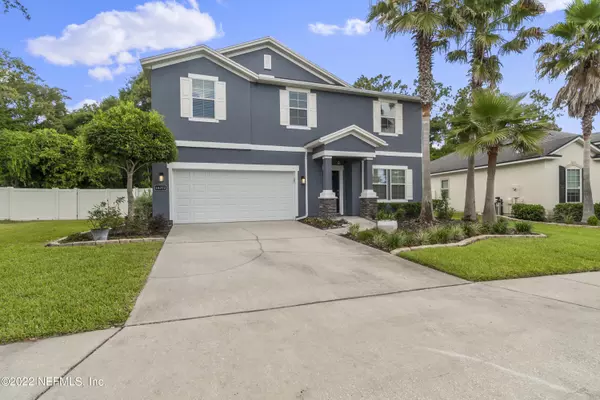$435,000
$449,000
3.1%For more information regarding the value of a property, please contact us for a free consultation.
16372 TISONS BLUFF RD Jacksonville, FL 32218
4 Beds
3 Baths
2,350 SqFt
Key Details
Sold Price $435,000
Property Type Single Family Home
Sub Type Single Family Residence
Listing Status Sold
Purchase Type For Sale
Square Footage 2,350 sqft
Price per Sqft $185
Subdivision Yellow Bluff Hideaway
MLS Listing ID 1174413
Sold Date 08/25/22
Style Contemporary
Bedrooms 4
Full Baths 2
Half Baths 1
HOA Fees $6/ann
HOA Y/N Yes
Originating Board realMLS (Northeast Florida Multiple Listing Service)
Year Built 2010
Property Description
This gorgeous updated 4 Bed/2.5 Bath beauty awaits! Come see this 2.350 sqft, 2-level masterpiece with recessed lighting, LVP downstairs, whole house trim package, granite countertops with oversized island, new SS appliances, 42'' cabinets, washer and dryer (stays), 2nd floor loft, security system, new water softener, full irrigation, recently re-screened patio, fully fenced rear yard, grill area, canopy with outdoor table and chairs (stays), spa (stays), shed, cushion box (w/cushions, stays), new garage door and opener. Amenity center is within walking distance and the CDD fees are PAID IN FULL!!! HVAC serviced 2X a year. Some furniture is available (master bedroom suite) with the right offer. This is a great opportunity to acquire a move-in ready home - don't delay! Welcome Home!
Location
State FL
County Duval
Community Yellow Bluff Hideaway
Area 092-Oceanway/Pecan Park
Direction 95 North to Pecan Park Rd exit, turn Right on Pecan Park Rd, turn left on Main St (US17), turn right on Pond Run Ln, take 3rd round-a-bout exit on Tisons Bluff Rd, home is on the left.
Rooms
Other Rooms Shed(s)
Interior
Interior Features Breakfast Bar, Built-in Features, Eat-in Kitchen, Kitchen Island, Pantry, Primary Bathroom -Tub with Separate Shower, Split Bedrooms, Vaulted Ceiling(s), Walk-In Closet(s)
Heating Central
Cooling Central Air
Flooring Carpet, Vinyl
Exterior
Parking Features Attached, Garage, Garage Door Opener
Garage Spaces 2.0
Fence Back Yard
Pool Community
Utilities Available Cable Available
Amenities Available Clubhouse, Fitness Center, Playground, Tennis Court(s)
Roof Type Shingle
Porch Patio, Porch, Screened
Total Parking Spaces 2
Private Pool No
Building
Lot Description Sprinklers In Front, Sprinklers In Rear
Sewer Public Sewer
Water Public
Architectural Style Contemporary
Structure Type Frame,Stucco
New Construction No
Others
Tax ID 1080952425
Security Features Security System Owned,Smoke Detector(s)
Acceptable Financing Cash, Conventional, FHA, VA Loan
Listing Terms Cash, Conventional, FHA, VA Loan
Read Less
Want to know what your home might be worth? Contact us for a FREE valuation!

Our team is ready to help you sell your home for the highest possible price ASAP
Bought with KELLER WILLIAMS FIRST COAST REALTY







