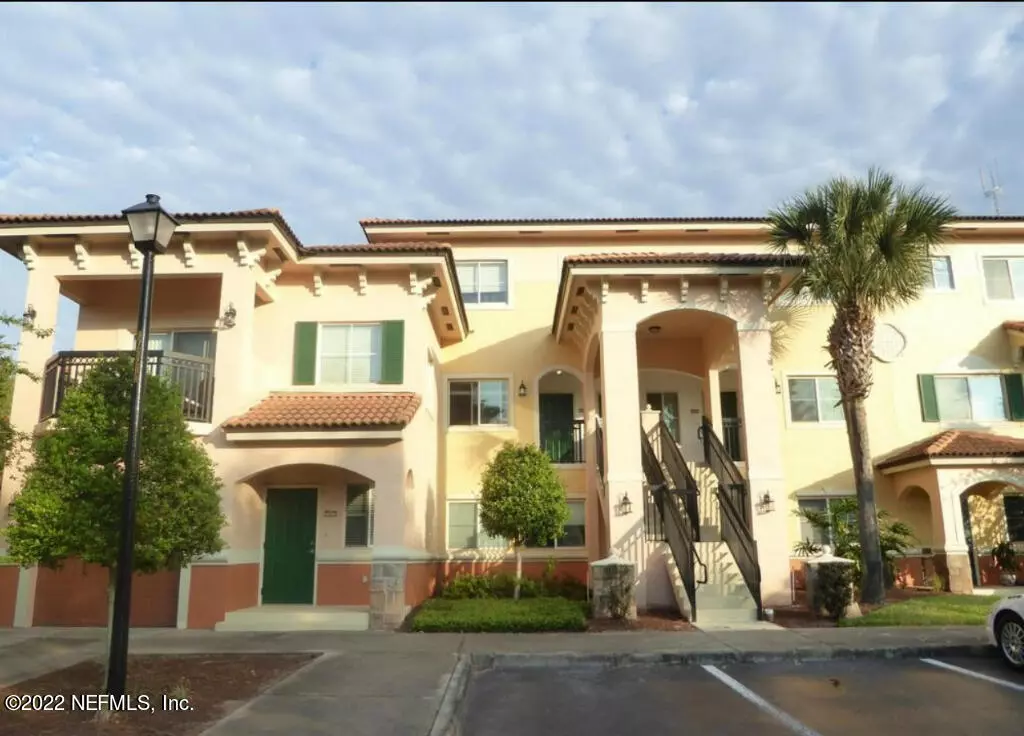$292,000
$279,000
4.7%For more information regarding the value of a property, please contact us for a free consultation.
9745 TOUCHTON RD #3323 Jacksonville, FL 32246
2 Beds
3 Baths
1,468 SqFt
Key Details
Sold Price $292,000
Property Type Condo
Sub Type Condominium
Listing Status Sold
Purchase Type For Sale
Square Footage 1,468 sqft
Price per Sqft $198
Subdivision Il Villagio
MLS Listing ID 1185197
Sold Date 08/31/22
Style Contemporary,Traditional
Bedrooms 2
Full Baths 2
Half Baths 1
HOA Fees $377/mo
HOA Y/N Yes
Originating Board realMLS (Northeast Florida Multiple Listing Service)
Year Built 2005
Property Description
Welcome home to this decorators own unit in one of the best private locations. IL Villagio offers many amenities such as Club house ,pool , hot tub tennis ,fitness center, basketball court and 24hr guarded gate. The townhome boasts freshly painted walls and crown moldings ,open floor plan ,new windows, hardwood Bamboo floors, new carpeting, new bathroom ,all new lighting . Beautiful tree views and lake fountain from your large deck. This wont last long..... . All furnishings are negotiable for sale and can also be bought fully furnished turn key . Contact agent for additional info and pricing. ,Unit has one numbered spot and lots of guest parking . Valet garbage removal 3 times per week. Close to ST. JOHNS Town Center ,shopping , and restaurants. Close to beaches and major highwa highwa
Location
State FL
County Duval
Community Il Villagio
Area 023-Southside-East Of Southside Blvd
Direction Gate Pkwy, make right to Touchton Rd. or Southside Blvd. to G ate Pkwy make left. After entering gate make left at clubhouse and then first left around bend to second spot on let in front of unit.
Interior
Interior Features Breakfast Bar, Eat-in Kitchen, Pantry, Primary Bathroom - Tub with Shower, Walk-In Closet(s), Wet Bar
Heating Central, Electric
Cooling Central Air
Flooring Carpet, Tile, Wood
Exterior
Parking Features Guest
Pool Community
Utilities Available Cable Available, Cable Connected
Amenities Available Basketball Court, Clubhouse, Fitness Center, Sauna, Tennis Court(s)
Waterfront Description Pond
Porch Covered, Patio, Screened
Private Pool No
Building
Story 2
Sewer Public Sewer
Water Public
Architectural Style Contemporary, Traditional
Level or Stories 2
Structure Type Block,Concrete,Stucco
New Construction No
Schools
Elementary Schools Hogan-Spring Glen
Middle Schools Twin Lakes Academy
High Schools Englewood
Others
Tax ID 0144014013
Acceptable Financing Cash, Conventional, FHA, VA Loan
Listing Terms Cash, Conventional, FHA, VA Loan
Read Less
Want to know what your home might be worth? Contact us for a FREE valuation!

Our team is ready to help you sell your home for the highest possible price ASAP
Bought with KELLER WILLIAMS REALTY ATLANTIC PARTNERS SOUTHSIDE






