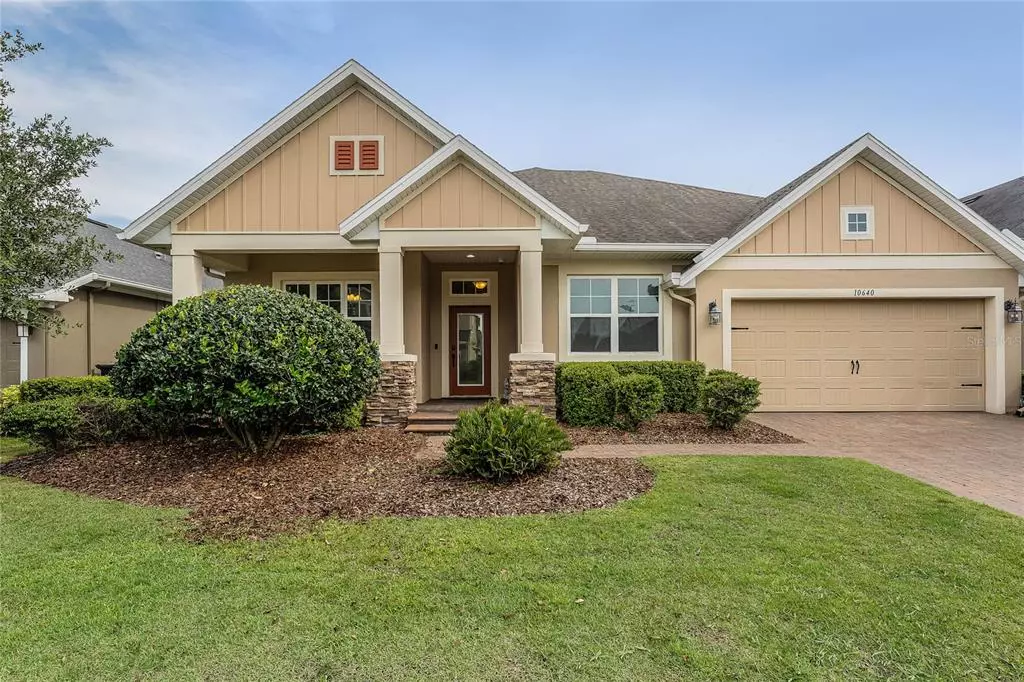$830,000
$849,000
2.2%For more information regarding the value of a property, please contact us for a free consultation.
10640 WARLOW CREEK ST Orlando, FL 32832
4 Beds
5 Baths
3,553 SqFt
Key Details
Sold Price $830,000
Property Type Single Family Home
Sub Type Single Family Residence
Listing Status Sold
Purchase Type For Sale
Square Footage 3,553 sqft
Price per Sqft $233
Subdivision Randal Park Ph 1B
MLS Listing ID O6028806
Sold Date 09/30/22
Bedrooms 4
Full Baths 4
Half Baths 1
Construction Status Financing
HOA Fees $6/ann
HOA Y/N Yes
Originating Board Stellar MLS
Year Built 2014
Annual Tax Amount $10,715
Lot Size 0.290 Acres
Acres 0.29
Property Description
THE RANDAL PARK RETREAT // Welcome home to this wonderfully kept 4 bedroom, 4.5 bath two-story pool home perfectly situated on one of the largest conservation lots in the desirable Lake Nona community of Randal Park. Featuring over 3,500 sq ft of living space, this home has all the upgrades - custom chef’s kitchen, hardwood flooring throughout the main living areas, walk-in closets with custom systems, oversized 2 car garage with extra cabinetry for storage, in-ceiling surround sound speaker system in downstairs living room and upstairs loft/bonus area, whole house speaker system including outdoor patio, each room hardwired for gigabit internet, electric hybrid heat pump water heater, and the list goes on! From the moment you step onto the front porch and walk into the welcoming foyer, you'll notice this open floor plan has a natural flow. Towards the front of the home, you’ll find a designated office space with double French doors which makes for the perfect work-from-home atmosphere but could also be used as a great playroom. The formal dining room is next which is currently being used as a music/sitting room, and then the laundry room containing ample storage. Situated towards the back of the home is your living room, eat-in dining nook, and gourmet kitchen which includes plenty of cabinetry for storage, quartz countertops, stainless appliances with built-in oven and combination convection / microwave, center island making the perfect breakfast bar, and large walk-in pantry. Also on the main level you’ll find 3 bedrooms including 2 guest bedrooms each with their own bathrooms as well as a master bedroom retreat with an en-suite featuring double sinks, walk-in shower, spa tub, and huge custom closet. Upstairs you’ll find a massive bonus room perfect as an additional living area, in-law suite/guest space, or another work-from-home area complete with 1 full bathroom and 1 bedroom. Step outside where you will experience outdoor living at its finest with a covered lanai featuring a large pavered deck, oversized saltwater pool with PebbleTec surface, heating system, sun shelf, and water features as well as a fully fenced, lushly landscaped backyard. Washer, dryer, and garage refrigerator all convey. This home is zoned for A rated schools (short walking distance to Sun Blaze Elementary School) and in close proximity to so many of Lake Nona’s fabulous shops and restaurants, BOXI Park, Orlando International Airport, Medical City, access to 417, and 20 minute commute to Downtown Orlando. Community amenities include a resort style pool with BBQ grills, water park, several playgrounds, dog park, fitness center, club house, walking / biking trails, sidewalks and much more for a LOW HOA FEE. Schedule your private showing and come see this move-in ready home today!
Location
State FL
County Orange
Community Randal Park Ph 1B
Zoning PD
Rooms
Other Rooms Attic, Bonus Room, Den/Library/Office, Inside Utility, Loft
Interior
Interior Features Ceiling Fans(s), Eat-in Kitchen, High Ceilings, Master Bedroom Main Floor, Tray Ceiling(s), Walk-In Closet(s)
Heating Central
Cooling Central Air
Flooring Carpet, Ceramic Tile, Wood
Fireplace false
Appliance Built-In Oven, Dishwasher, Disposal, Dryer, Electric Water Heater, Microwave, Range, Range Hood, Refrigerator, Washer
Laundry Laundry Room
Exterior
Exterior Feature Fence, Outdoor Shower, Sidewalk
Parking Features Driveway, Garage Door Opener, Oversized
Garage Spaces 2.0
Fence Other
Pool Child Safety Fence, Heated, Salt Water
Utilities Available Public
Amenities Available Clubhouse, Fitness Center, Park, Playground, Pool, Trail(s)
View Trees/Woods
Roof Type Shingle
Porch Covered, Front Porch, Patio, Screened
Attached Garage true
Garage true
Private Pool Yes
Building
Lot Description Conservation Area
Story 2
Entry Level Two
Foundation Slab
Lot Size Range 1/4 to less than 1/2
Builder Name DAVID WEEKLY
Sewer Public Sewer
Water Public
Structure Type Block
New Construction false
Construction Status Financing
Schools
Elementary Schools Sun Blaze Elementary
Middle Schools Innovation Middle School
High Schools Lake Nona High
Others
Pets Allowed Yes
Senior Community No
Ownership Fee Simple
Monthly Total Fees $6
Acceptable Financing Cash, Conventional
Membership Fee Required Required
Listing Terms Cash, Conventional
Special Listing Condition None
Read Less
Want to know what your home might be worth? Contact us for a FREE valuation!

Our team is ready to help you sell your home for the highest possible price ASAP

© 2024 My Florida Regional MLS DBA Stellar MLS. All Rights Reserved.
Bought with CORE GROUP REAL ESTATE LLC







