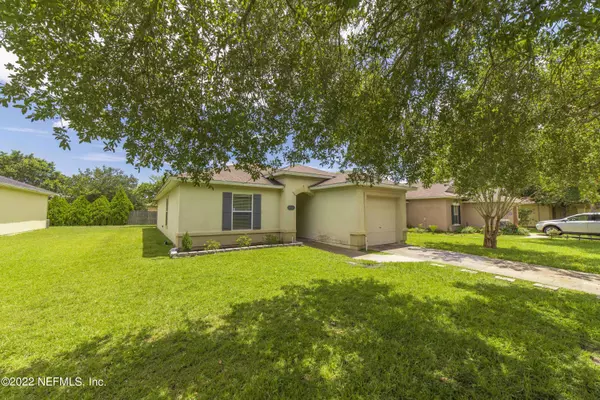$318,000
$309,900
2.6%For more information regarding the value of a property, please contact us for a free consultation.
760 WYNFIELD CIR St Augustine, FL 32092
3 Beds
2 Baths
1,191 SqFt
Key Details
Sold Price $318,000
Property Type Single Family Home
Sub Type Single Family Residence
Listing Status Sold
Purchase Type For Sale
Square Footage 1,191 sqft
Price per Sqft $267
Subdivision Samara Lakes
MLS Listing ID 1185840
Sold Date 09/13/22
Style Ranch
Bedrooms 3
Full Baths 2
HOA Fees $71/qua
HOA Y/N Yes
Originating Board realMLS (Northeast Florida Multiple Listing Service)
Year Built 2005
Property Description
Come see this Beautiful 3/2 split floor plan home in the Samara Lakes community. Homes has new installed laminated wood flooring with newer appliances. Kitchen has new back splash as well. Enjoy this cozy open concept combo dining and living area. Nice sized backyard with partial fencing. Samara lakes is a very desirable area and a great place to raise a family or just retire:) Bring the kids to a fun filled day in the sun at the huge clubhouse pool and 2 playgrounds, with soccer fields and basketball court. As well as a huge place to barbecue on several grills. Come and enjoy the private gym with clubhouse. See all that this home community has to offer. Very family, friendly community. You won't be disappointed.
Location
State FL
County St. Johns
Community Samara Lakes
Area 308-World Golf Village Area-Sw
Direction I-95 to 16 west Exit 318 go west to International parkway turn left about half mile on the left you'll see the development to Samara Lakes. Turn left and 1st right then first left. Home is on the left
Interior
Interior Features Breakfast Bar, Pantry, Primary Bathroom - Shower No Tub, Split Bedrooms, Walk-In Closet(s)
Heating Central, Heat Pump
Cooling Central Air
Flooring Carpet, Laminate
Exterior
Parking Features Assigned
Garage Spaces 1.0
Pool Community
Amenities Available Basketball Court, Clubhouse, Fitness Center, Jogging Path, Playground
Roof Type Shingle
Total Parking Spaces 1
Private Pool No
Building
Water Public
Architectural Style Ranch
Structure Type Stucco
New Construction No
Schools
Elementary Schools Picolata Crossing
Middle Schools Pacetti Bay
High Schools Tocoi Creek
Others
HOA Name First Service Reside
Tax ID 0275010160
Security Features Fire Sprinkler System,Smoke Detector(s)
Acceptable Financing Cash, Conventional, FHA, VA Loan
Listing Terms Cash, Conventional, FHA, VA Loan
Read Less
Want to know what your home might be worth? Contact us for a FREE valuation!

Our team is ready to help you sell your home for the highest possible price ASAP
Bought with SOVEREIGN REAL ESTATE GROUP







