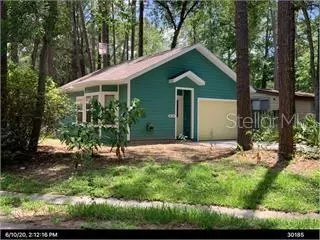$154,900
$149,900
3.3%For more information regarding the value of a property, please contact us for a free consultation.
8728 NW 40 CIR Gainesville, FL 32653
1 Bed
1 Bath
510 SqFt
Key Details
Sold Price $154,900
Property Type Single Family Home
Sub Type Single Family Residence
Listing Status Sold
Purchase Type For Sale
Square Footage 510 sqft
Price per Sqft $303
Subdivision Turkey Creek Forest
MLS Listing ID GC507835
Sold Date 10/04/22
Bedrooms 1
Full Baths 1
Construction Status No Contingency
HOA Fees $36/ann
HOA Y/N Yes
Originating Board Stellar MLS
Year Built 2019
Annual Tax Amount $2,019
Lot Size 6,969 Sqft
Acres 0.16
Property Description
A 3 year old custom built home in Turkey Creek Forest, Gainesville's desirable Senior (+55) Community. This home was built with many quality features. From the minute you drive up the concrete driveway, you will notice the Hardi-board siding, the architectural shingled roof and the LOW E insulated windows. This is a mini custom home that you will discover the ease of maintenance and the energy saving features that are included in this home. Your first step inside will put you on the custom installed Natural Douglas Fir wide plank wood floors. This is the real thing and not Engineered Hardwood flooring. Gaze around the living and kitchen areas and you will see the custom cabinets made from Carolina Hickory with Granite countertops and large sink. The window treatment complements the soft interior colors with hand made Woven Wood Shake Blinds. There are 2 very sizable closets across from the kitchen area that have ample storage capability. The Douglas Fir wood flooring leads you into the bedroom that also has the Woven Wood Shake Blinds. From there you will enter your bath and see the large walk-in shower as well as the high quality tile flooring. There are also 2 high grade Mitsubishi wall mounted mini-split HVAC units that provide heat and cooling in the most efficient and low cost manner. You will not find another home with this much at such a small price.
Location
State FL
County Alachua
Community Turkey Creek Forest
Zoning SFR
Interior
Interior Features Ceiling Fans(s), Kitchen/Family Room Combo, Master Bedroom Main Floor, Open Floorplan, Pest Guard System, Solid Surface Counters, Solid Wood Cabinets, Stone Counters, Thermostat, Window Treatments
Heating Heat Recovery Unit, Wall Units / Window Unit
Cooling Mini-Split Unit(s)
Flooring Tile, Wood
Furnishings Unfurnished
Fireplace false
Appliance Dryer, Electric Water Heater, Exhaust Fan, Microwave, Refrigerator, Washer
Laundry Inside
Exterior
Exterior Feature Private Mailbox, Rain Gutters
Parking Features Driveway, Workshop in Garage
Garage Spaces 1.0
Fence Other
Pool Other
Community Features Deed Restrictions, Pool, Tennis Courts
Utilities Available BB/HS Internet Available, Cable Available, Cable Connected, Electricity Available, Electricity Connected, Fire Hydrant, Natural Gas Available, Phone Available, Public, Sewer Available, Sewer Connected, Street Lights, Water Available, Water Connected
Amenities Available Basketball Court, Clubhouse, Pickleball Court(s), Pool, Shuffleboard Court, Tennis Court(s)
Roof Type Shingle
Porch None
Attached Garage true
Garage true
Private Pool No
Building
Lot Description Corner Lot
Story 1
Entry Level One
Foundation Slab
Lot Size Range 0 to less than 1/4
Sewer Public Sewer
Water Public
Architectural Style Ranch
Structure Type Concrete
New Construction false
Construction Status No Contingency
Schools
Elementary Schools William S. Talbot Elem School-Al
Middle Schools A. L. Mebane Middle School-Al
High Schools Santa Fe High School-Al
Others
Pets Allowed Yes
HOA Fee Include Pool, Pool, Security
Senior Community Yes
Ownership Fee Simple
Monthly Total Fees $36
Acceptable Financing Cash, Conventional, FHA, VA Loan
Membership Fee Required Required
Listing Terms Cash, Conventional, FHA, VA Loan
Special Listing Condition None
Read Less
Want to know what your home might be worth? Contact us for a FREE valuation!

Our team is ready to help you sell your home for the highest possible price ASAP

© 2025 My Florida Regional MLS DBA Stellar MLS. All Rights Reserved.
Bought with RE/MAX PROFESSIONALS






