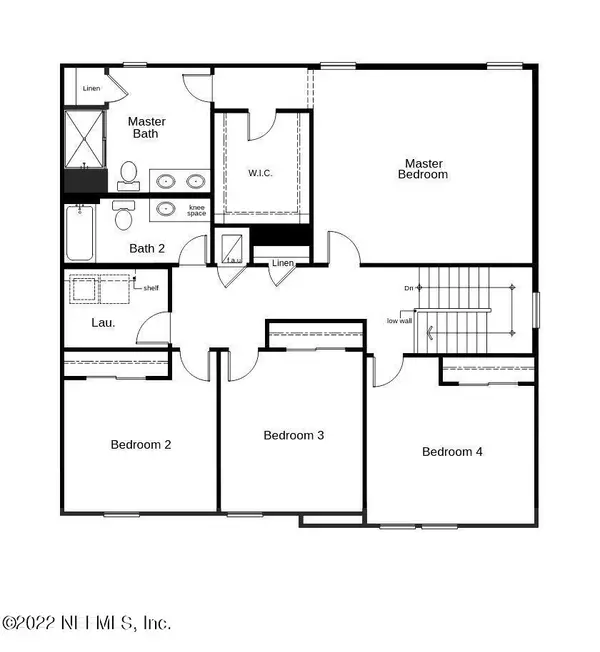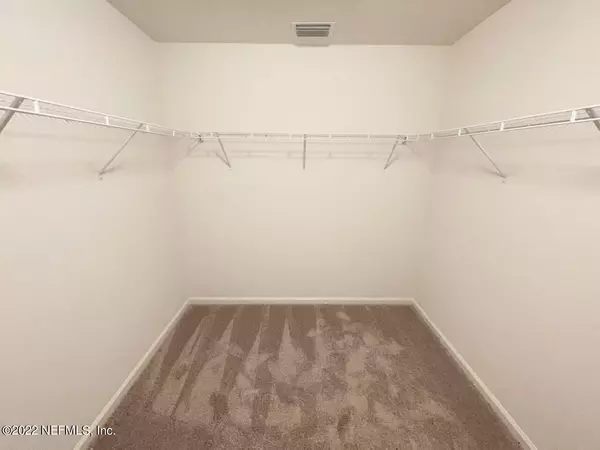$398,990
$398,990
For more information regarding the value of a property, please contact us for a free consultation.
11540 TIBURON DR Jacksonville, FL 32221
4 Beds
3 Baths
2,566 SqFt
Key Details
Sold Price $398,990
Property Type Single Family Home
Sub Type Single Family Residence
Listing Status Sold
Purchase Type For Sale
Square Footage 2,566 sqft
Price per Sqft $155
Subdivision Panther Creek
MLS Listing ID 1183239
Sold Date 10/07/22
Style Contemporary
Bedrooms 4
Full Baths 2
Half Baths 1
Construction Status Under Construction
HOA Fees $25/ann
HOA Y/N Yes
Originating Board realMLS (Northeast Florida Multiple Listing Service)
Year Built 2022
Lot Dimensions 50x120
Property Description
Receive up to $5,000 in closing cost assistance with the use of KBHS. Welcome home!!! This spacious 2566 square floor plan is perfect for you & your family– 4 bedroom, 2 bathrooms, 2 ½ bathroom two car garage & office. This floor plan showcases open floor plan perfect for entertaining, stylish vinyl plank flooring, 9' foot ceilings -open and modern kitchen showcases gray cabinets, beautiful countertops to match, stainless-steel Whirlpool® appliances including vented Hood, glass cook top range, dishwasher. Also offers a beautiful office space at the 1st floor. Second floor showcases a spacious primary bedroom. Walk in to your spacious primary bathroom with walk-in shower glass enclosure raised extended double vanity sinks with quartz countertops, also 3 generous bedrooms & large laundry r laundry r
Location
State FL
County Duval
Community Panther Creek
Area 065-Panther Creek/Adams Lake/Duval County-Sw
Direction From I-95 South, Merge onto I-295 North and Exit I-10 West. Exit Chaffee Rd./Whitehouse heading South (right).
Interior
Interior Features Kitchen Island, Primary Bathroom - Shower No Tub, Walk-In Closet(s)
Heating Central
Cooling Electric
Flooring Vinyl
Furnishings Unfurnished
Laundry Electric Dryer Hookup, Washer Hookup
Exterior
Parking Features Additional Parking, Attached, Garage
Garage Spaces 2.0
Pool Community
Roof Type Shingle
Total Parking Spaces 2
Private Pool No
Building
Lot Description Sprinklers In Front, Sprinklers In Rear
Water Public
Architectural Style Contemporary
Structure Type Fiber Cement,Frame
New Construction Yes
Construction Status Under Construction
Schools
Elementary Schools Chaffee Trail
Middle Schools Baldwin
High Schools Baldwin
Read Less
Want to know what your home might be worth? Contact us for a FREE valuation!

Our team is ready to help you sell your home for the highest possible price ASAP
Bought with ENGEL & VOLKERS FIRST COAST






