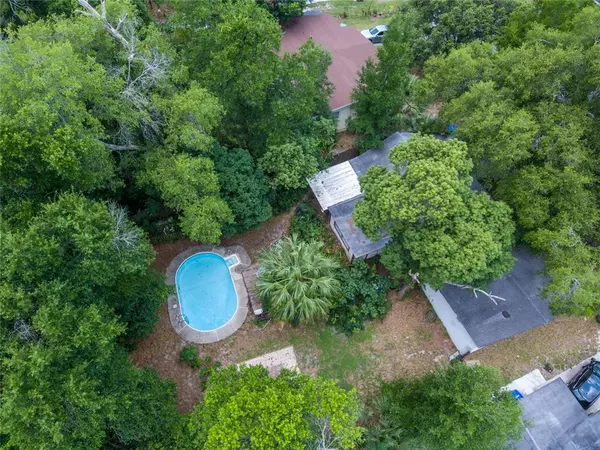$265,500
$265,500
For more information regarding the value of a property, please contact us for a free consultation.
3521 RIDGEMONT RD Orlando, FL 32808
4 Beds
2 Baths
1,398 SqFt
Key Details
Sold Price $265,500
Property Type Single Family Home
Sub Type Single Family Residence
Listing Status Sold
Purchase Type For Sale
Square Footage 1,398 sqft
Price per Sqft $189
Subdivision Pine Ridge Estates
MLS Listing ID O6024927
Sold Date 10/10/22
Bedrooms 4
Full Baths 2
Construction Status Financing,Inspections
HOA Y/N No
Originating Board Stellar MLS
Year Built 1963
Annual Tax Amount $1,384
Lot Size 10,018 Sqft
Acres 0.23
Property Description
Pool home with four bedrooms and two baths, ready for your personal touches. The main living area is an open living room and dining room combination with a large picture window. Behind the dining room is the family room with views to the pool out back. Prepare dinner in the centrally located kitchen while entertaining guests, keeping up with what is going on in the family room or watching nature out back. The 8x11 laundry room is just off the dining room and has additional storage space. The floorplan was designed for comfort and convenience with pleasantly sized bedrooms and 2 full baths while the living area provides an open and comfortable feel for any size family.
Make your appointment today.
Location
State FL
County Orange
Community Pine Ridge Estates
Zoning R-1A
Interior
Interior Features Ceiling Fans(s), Open Floorplan, Skylight(s)
Heating Central
Cooling Central Air
Flooring Carpet, Ceramic Tile, Laminate
Fireplaces Type Family Room, Wood Burning
Furnishings Unfurnished
Fireplace true
Appliance Range Hood, Refrigerator
Laundry Laundry Room
Exterior
Exterior Feature Fence
Parking Features Driveway, On Street
Garage Spaces 1.0
Fence Chain Link, Wood
Pool Auto Cleaner, In Ground, Vinyl
Utilities Available Electricity Connected, Street Lights, Water Connected
View Pool, Trees/Woods
Roof Type Shingle
Porch Covered, Deck, Porch, Rear Porch, Screened
Attached Garage true
Garage true
Private Pool Yes
Building
Lot Description Level, Street Dead-End, Paved
Entry Level One
Foundation Slab
Lot Size Range 0 to less than 1/4
Sewer Septic Tank
Water Public
Architectural Style Ranch
Structure Type Block
New Construction false
Construction Status Financing,Inspections
Others
Pets Allowed Yes
Senior Community No
Ownership Fee Simple
Acceptable Financing Cash, Conventional
Listing Terms Cash, Conventional
Special Listing Condition None
Read Less
Want to know what your home might be worth? Contact us for a FREE valuation!

Our team is ready to help you sell your home for the highest possible price ASAP

© 2025 My Florida Regional MLS DBA Stellar MLS. All Rights Reserved.
Bought with CENTURY 21 TENACE REALTY INC






