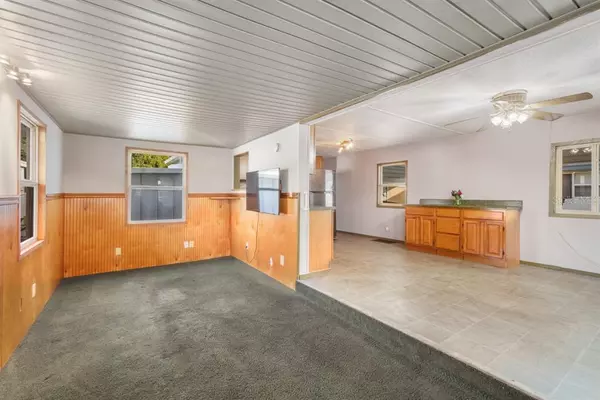$77,000
$86,000
10.5%For more information regarding the value of a property, please contact us for a free consultation.
5394 FAIRFIELD AVE S #71 Gulfport, FL 33707
2 Beds
2 Baths
672 SqFt
Key Details
Sold Price $77,000
Property Type Other Types
Sub Type Mobile Home
Listing Status Sold
Purchase Type For Sale
Square Footage 672 sqft
Price per Sqft $114
Subdivision Beachway Park Inc M/H Unrec
MLS Listing ID T3396839
Sold Date 10/14/22
Bedrooms 2
Full Baths 1
Half Baths 1
Construction Status Inspections
HOA Fees $200/mo
HOA Y/N Yes
Originating Board Stellar MLS
Year Built 1972
Annual Tax Amount $48
Lot Size 1,306 Sqft
Acres 0.03
Property Description
55+ community! Charming 2 bedrooms, 1.5 bath, single wide manufactured home that's nestled in a quiet community. 672 square feet with an open floor plan. The living room has plush carpet, custom ceiling, bead board, chair rail and lots of natural lighting. The kitchen has ceramic tile floors, stainless appliances, gas cook top, custom tile backsplash and solid wood cabinets. The master bedroom has carpet, a ceiling fan, 1\2 bath and spacious closet. Additional bedroom has laminate floors and double closet and ceiling fan. 2nd full bath has tile floors, large vanity and a tub/shower combo. Large covered carport with easy ramp entrance and additional storage. Covered front entry and back patio with room for grilling and outdoor dining. Washer & dryer in detached structure and spacious backyard. Gas range, hot water heater and fireplace. Close to shopping minutes away from waterfront dining. 9 minutes and 20 minutes to St. Pete-Clearwater International Airport. Easy commute to I-275 and Gandy Blvd.
Location
State FL
County Pinellas
Community Beachway Park Inc M/H Unrec
Direction S
Interior
Interior Features Ceiling Fans(s), Open Floorplan, Solid Wood Cabinets, Thermostat
Heating Central, Electric
Cooling Central Air
Flooring Carpet, Ceramic Tile, Laminate
Fireplaces Type Gas
Fireplace true
Appliance Dishwasher, Gas Water Heater, Range, Range Hood, Refrigerator
Laundry Laundry Closet, Outside
Exterior
Exterior Feature Lighting, Other
Parking Features Driveway, Guest, Off Street
Utilities Available Cable Available, Cable Connected, Electricity Available, Electricity Connected
Roof Type Metal
Attached Garage false
Garage false
Private Pool No
Building
Entry Level One
Foundation Stilt/On Piling
Lot Size Range 0 to less than 1/4
Sewer Public Sewer
Water Well
Architectural Style Contemporary
Structure Type Metal Frame
New Construction false
Construction Status Inspections
Schools
Elementary Schools Bear Creek Elementary-Pn
Middle Schools Azalea Middle-Pn
High Schools Boca Ciega High-Pn
Others
Pets Allowed No
Senior Community Yes
Ownership Co-op
Monthly Total Fees $200
Acceptable Financing Cash, Conventional, VA Loan
Membership Fee Required Required
Listing Terms Cash, Conventional, VA Loan
Special Listing Condition None
Read Less
Want to know what your home might be worth? Contact us for a FREE valuation!

Our team is ready to help you sell your home for the highest possible price ASAP

© 2025 My Florida Regional MLS DBA Stellar MLS. All Rights Reserved.
Bought with LIPPLY REAL ESTATE






