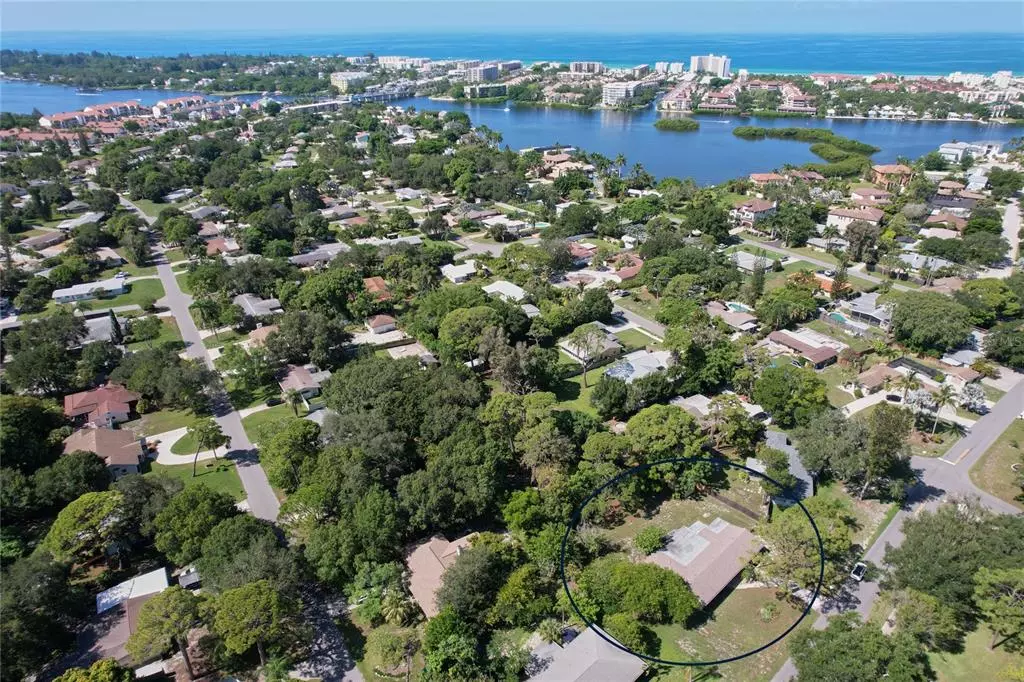$607,000
$565,000
7.4%For more information regarding the value of a property, please contact us for a free consultation.
1818 RIDGEWOOD ST Sarasota, FL 34231
3 Beds
3 Baths
1,665 SqFt
Key Details
Sold Price $607,000
Property Type Single Family Home
Sub Type Single Family Residence
Listing Status Sold
Purchase Type For Sale
Square Footage 1,665 sqft
Price per Sqft $364
Subdivision Pine Shores Estate 3Rd Add
MLS Listing ID A4544872
Sold Date 10/14/22
Bedrooms 3
Full Baths 3
Construction Status Inspections
HOA Y/N No
Originating Board Stellar MLS
Year Built 1959
Annual Tax Amount $3,724
Lot Size 0.400 Acres
Acres 0.4
Property Description
ALMOST HALF AN ACRE WITH A GUEST HOUSE! This West of Trail residence offers a great opportunity to invest with income potential, about 1-mile to Siesta Key Beach. The prime location resides alongside multi-million-dollar bayfront homes. The main house has 2 bedrooms and 2 baths, and the attached one-bedroom guest house has its own bathroom and kitchenette. Ceramic tiled flooring flows easily throughout the main living area, with brand new carpet in the bedrooms. An eat-in kitchen has lots of neutral cabinetry and a built-in buffet with glass display and a planning center. All the appliances remain. A set of French doors open to the newly painted, covered, and screened lanai with a garden overlooking the expansive, shaded privacy fenced backyard. Another set of French doors gain access to the primary bedroom from this lovely outdoor space. Complete with crown moldings, double closets, new carpet, and a personal bath with vintage characteristics. The guest bath also features some of the same qualities. The front bedroom is complete with a closet, ceiling fan, and new carpet. Enter the carport directly from the main home to get into the laundry room with a front-load washer and dryer (included). Paver steps and outdoor lighting illuminate the path to the side-entry guest house. This space is light, bright, private, and conveniently attached to the main home. Its diagonal tiled flooring blends an open space with the kitchenette and bath. As a bonus it has its own heating and cooling unit. The large outbuilding in the back has plenty of extra storage and does convey. There is no HOA, so acquire as a permanent home or consider the possibilities of rental options. The oversized treed lot has plenty of room for boat, RV parking or both! The location is about a half block to the historical Phillippi Estate Park where one can launch and enjoy kayak waters. It is also perfect for accessing the Siesta Key Marina and a local spot (CB’S Saltwater Outfitters) known for boat rentals and fishing charters. It is also very near to the seasonal Farmer’s Market, Gulf Gate Public Library, shops, and dining at Sarasota Pavilion. As mentioned, it is close to area beaches like the white sugar sands of Siesta Key, championship golfing, Westfield Sarasota Square and its theatres, Potter Park and Selby Aquatic Center as well as many other recreational venues, the YMCA, year-round Legacy Trails and more! Furniture is negotiable.
Location
State FL
County Sarasota
Community Pine Shores Estate 3Rd Add
Zoning RSF2
Interior
Interior Features Built-in Features, Ceiling Fans(s), Crown Molding, Eat-in Kitchen, Window Treatments
Heating Central, Electric, Wall Units / Window Unit, Zoned
Cooling Central Air, Wall/Window Unit(s), Zoned
Flooring Carpet, Tile
Furnishings Negotiable
Fireplace false
Appliance Dryer, Microwave, Range, Refrigerator, Washer
Laundry Other
Exterior
Exterior Feature Fence, French Doors, Hurricane Shutters, Lighting, Private Mailbox, Rain Gutters, Storage
Parking Features Boat, Driveway
Fence Wood
Utilities Available Public
Roof Type Shingle
Porch Covered, Front Porch, Patio, Rear Porch, Screened
Garage false
Private Pool No
Building
Lot Description In County, Oversized Lot, Paved
Story 1
Entry Level One
Foundation Slab
Lot Size Range 1/4 to less than 1/2
Sewer Public Sewer
Water Public
Architectural Style Custom
Structure Type Block
New Construction false
Construction Status Inspections
Schools
Elementary Schools Phillippi Shores Elementary
Middle Schools Brookside Middle
High Schools Riverview High
Others
Pets Allowed Yes
Senior Community No
Ownership Fee Simple
Special Listing Condition None
Read Less
Want to know what your home might be worth? Contact us for a FREE valuation!

Our team is ready to help you sell your home for the highest possible price ASAP

© 2024 My Florida Regional MLS DBA Stellar MLS. All Rights Reserved.
Bought with CANDY SWICK & COMPANY







