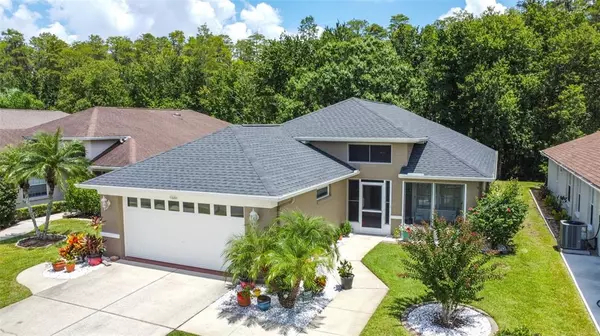$419,900
$429,900
2.3%For more information regarding the value of a property, please contact us for a free consultation.
1644 ORCHARDGROVE AVE New Port Richey, FL 34655
3 Beds
2 Baths
1,822 SqFt
Key Details
Sold Price $419,900
Property Type Single Family Home
Sub Type Single Family Residence
Listing Status Sold
Purchase Type For Sale
Square Footage 1,822 sqft
Price per Sqft $230
Subdivision Wyndtree Village 11 12
MLS Listing ID W7847932
Sold Date 10/19/22
Bedrooms 3
Full Baths 2
Construction Status Financing,Inspections
HOA Fees $245/qua
HOA Y/N Yes
Originating Board Stellar MLS
Year Built 1998
Annual Tax Amount $1,853
Lot Size 6,534 Sqft
Acres 0.15
Property Description
Awesome 3 bedroom 2 bathroom home in gated Trinity community! As soon as you enter, you will be impressed by the soaring vaulted ceilings and open floorplan. There are modern updates throughout which are sure to catch your eye, including the beautiful newer luxury vinyl plank flooring. Kitchen features granite countertops. New lighting fixtures in dining and living rooms. The guest bathroom has been fully remodeled and hosts a modern tile shower. The master suite is an oasis and features a large walk in closet and master ensuite with a double sink vanity. GAF roof with Timberline shingles in 2018. Oversized 2 car garage. And this home is easy to own, comes with transferable Choice Home Warranty. Located within the highly desirable community of Wyndtree, this home is a private retreat with no rear neighbors. Top rated schools! This one is a catch, so make your appointment today!
Location
State FL
County Pasco
Community Wyndtree Village 11 12
Zoning MPUD
Interior
Interior Features Cathedral Ceiling(s), Ceiling Fans(s), Eat-in Kitchen, Kitchen/Family Room Combo, Open Floorplan, Vaulted Ceiling(s)
Heating Central
Cooling Central Air
Flooring Carpet, Tile, Wood
Fireplace false
Appliance Range, Refrigerator
Exterior
Exterior Feature Sidewalk
Garage Spaces 2.0
Pool Other
Community Features Gated, Pool
Utilities Available Electricity Connected
View Trees/Woods
Roof Type Shingle
Attached Garage true
Garage true
Private Pool No
Building
Story 1
Entry Level One
Foundation Slab
Lot Size Range 0 to less than 1/4
Sewer Public Sewer
Water Public
Structure Type Block, Stucco
New Construction false
Construction Status Financing,Inspections
Schools
Elementary Schools Trinity Oaks Elementary
Middle Schools Seven Springs Middle-Po
High Schools J.W. Mitchell High-Po
Others
Pets Allowed Yes
HOA Fee Include Cable TV, Pool, Internet, Maintenance Structure, Maintenance Grounds, Pest Control, Private Road, Trash
Senior Community No
Ownership Fee Simple
Monthly Total Fees $245
Acceptable Financing Cash, Conventional, FHA, VA Loan
Membership Fee Required Required
Listing Terms Cash, Conventional, FHA, VA Loan
Special Listing Condition None
Read Less
Want to know what your home might be worth? Contact us for a FREE valuation!

Our team is ready to help you sell your home for the highest possible price ASAP

© 2025 My Florida Regional MLS DBA Stellar MLS. All Rights Reserved.
Bought with BHHS FLORIDA PROPERTIES GROUP






