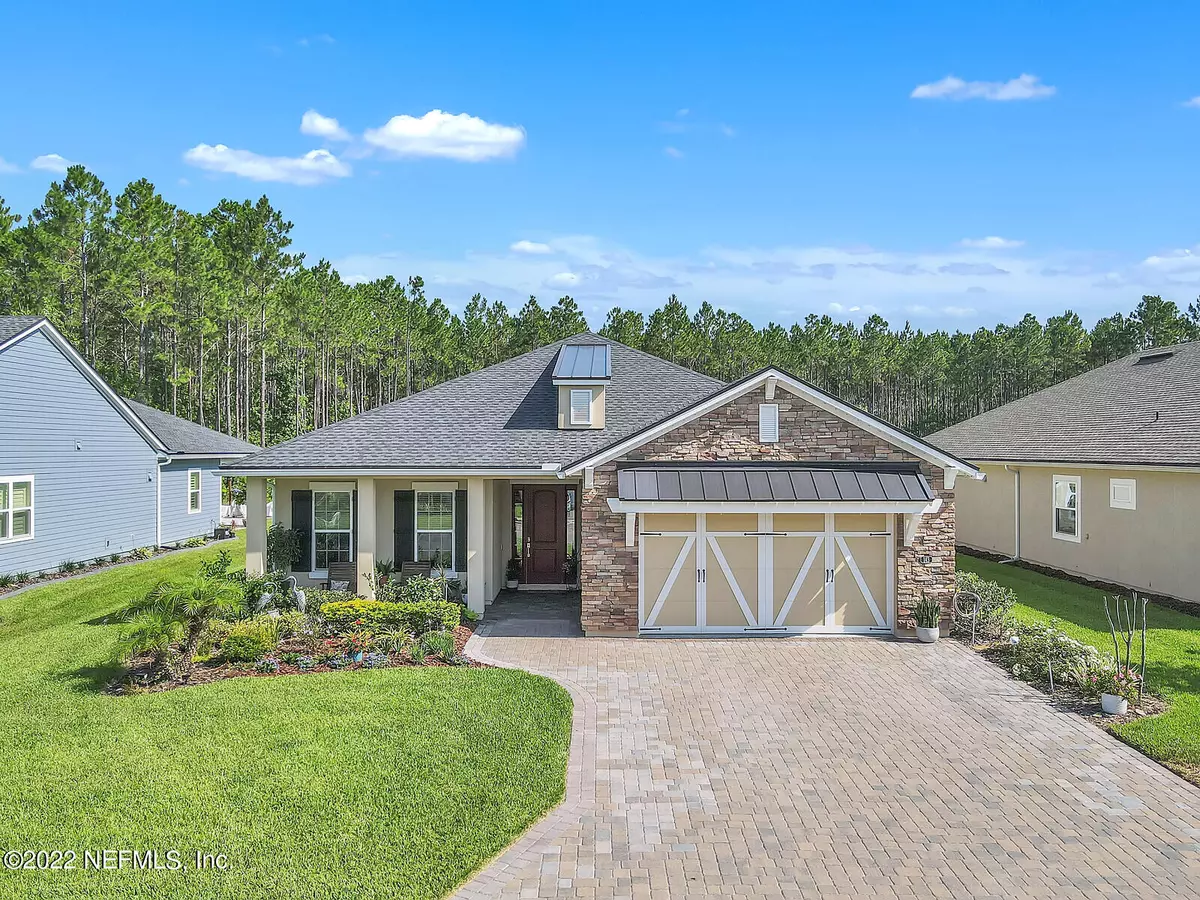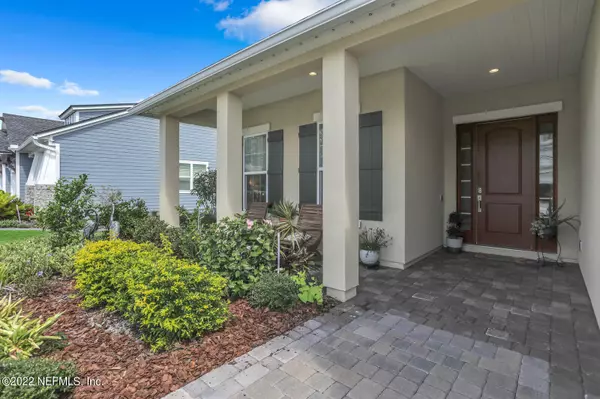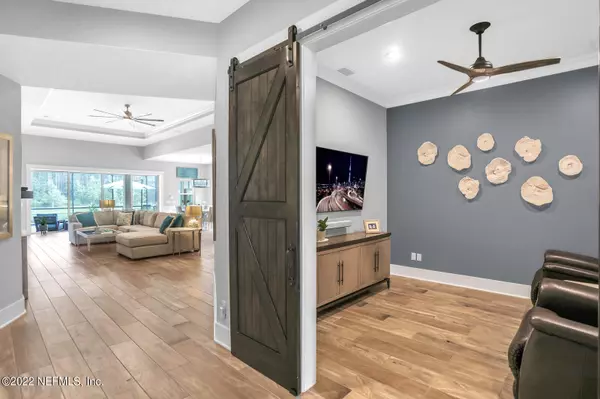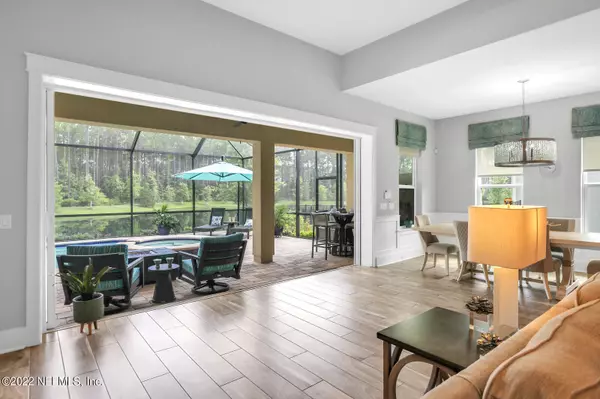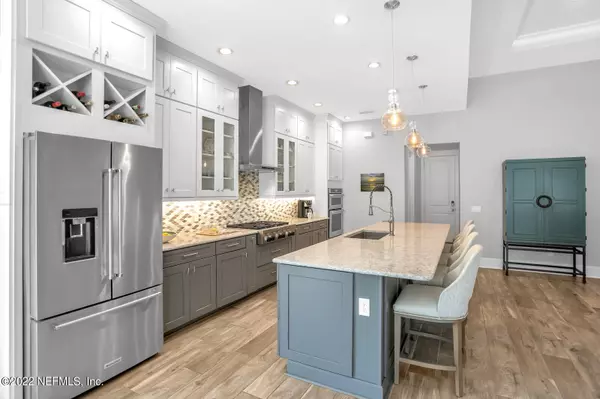$855,000
$899,000
4.9%For more information regarding the value of a property, please contact us for a free consultation.
143 PINE HAVEN DR St Johns, FL 32259
3 Beds
3 Baths
2,671 SqFt
Key Details
Sold Price $855,000
Property Type Single Family Home
Sub Type Single Family Residence
Listing Status Sold
Purchase Type For Sale
Square Footage 2,671 sqft
Price per Sqft $320
Subdivision Julington Lakes
MLS Listing ID 1176271
Sold Date 10/28/22
Style Traditional
Bedrooms 3
Full Baths 3
HOA Fees $161/mo
HOA Y/N Yes
Originating Board realMLS (Northeast Florida Multiple Listing Service)
Year Built 2019
Property Description
SELLER ACCEPTING BACK UP OFFERS!! This custom designed Toll Bros Captiva floorplan located in the gated Julington Lakes checks all the boxes & is just waiting for its new owner. When current owners were designing -- they did not overlook a single detail. Upon entry you will find a beautiful inlayed tile design. As you continue you will love the split floorplan w/ 2 beds & baths on one side, a study on the other & the primary bed at the back of the home. The kitchen & gathering room are perfect for entertaining. Open up the 4-pocket sliding door & the living space extends around the heated pool & spa. With a water to preserve view you will appreciate the tranquility sitting out back w/ a glass of wine at the end of a long day. If you choose to build a summer kitchen the back patio is pre-plumbed. Be sure to take a look at the closets and pantry! Not only are they oversized but like the rest of the house they also have been designed to maximize space. You will never have to wait for the water to heat up in the primary bath as there is a secondary water heater dedicated just to this bathroom! A few other details not to be missed include: 4 ft extension in garage, extra wide driveway, solid core doors, privacy wall in lanai and gemstone exterior architectural lighting that can be operated from an app on your phone!! Make your appointment today!!
Location
State FL
County St. Johns
Community Julington Lakes
Area 301-Julington Creek/Switzerland
Direction Take Veterans Pkwy to Longleaf Pine. Turn Right on Longleaf Pine. Turn Right on Julington Lakes Dr. Turn Right on Lakeview Pass Turn Right on Pine Haven. Home on LEFT.
Interior
Interior Features Breakfast Bar, Breakfast Nook, Entrance Foyer, In-Law Floorplan, Pantry, Primary Bathroom - Tub with Shower, Primary Downstairs, Vaulted Ceiling(s), Walk-In Closet(s)
Heating Central
Cooling Central Air
Flooring Tile
Fireplaces Number 1
Fireplaces Type Gas
Fireplace Yes
Laundry Electric Dryer Hookup, Washer Hookup
Exterior
Garage Spaces 2.5
Pool Community, In Ground, Heated
Utilities Available Cable Available
Amenities Available Basketball Court, Clubhouse, Fitness Center, Playground, Tennis Court(s)
Waterfront Description Pond
View Protected Preserve, Water
Roof Type Shingle
Porch Front Porch, Patio
Total Parking Spaces 2
Private Pool No
Building
Lot Description Sprinklers In Front, Sprinklers In Rear
Sewer Public Sewer
Water Public
Architectural Style Traditional
New Construction No
Schools
Middle Schools Freedom Crossing Academy
High Schools Creekside
Others
Tax ID 0096823000
Security Features Security System Owned
Acceptable Financing Cash, Conventional, FHA, VA Loan
Listing Terms Cash, Conventional, FHA, VA Loan
Read Less
Want to know what your home might be worth? Contact us for a FREE valuation!

Our team is ready to help you sell your home for the highest possible price ASAP
Bought with ENGEL & VOLKERS FIRST COAST


