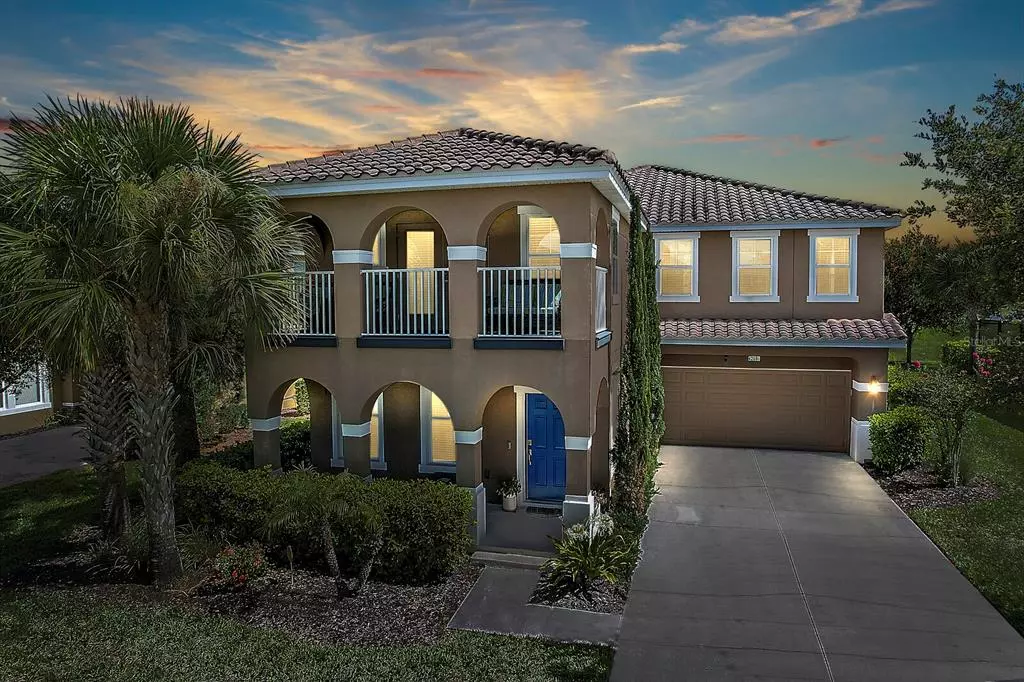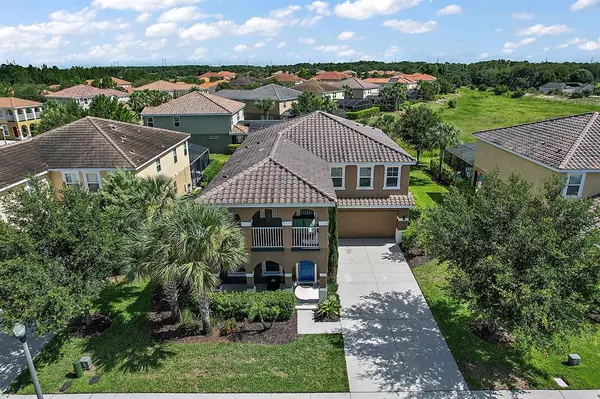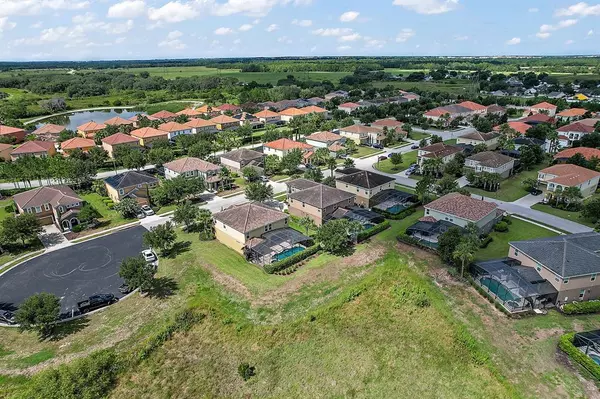$680,000
$699,000
2.7%For more information regarding the value of a property, please contact us for a free consultation.
4208 OAKVIEW DR Davenport, FL 33837
6 Beds
7 Baths
3,642 SqFt
Key Details
Sold Price $680,000
Property Type Single Family Home
Sub Type Single Family Residence
Listing Status Sold
Purchase Type For Sale
Square Footage 3,642 sqft
Price per Sqft $186
Subdivision Oakmont Ph 1
MLS Listing ID G5057538
Sold Date 10/31/22
Bedrooms 6
Full Baths 6
Half Baths 1
HOA Fees $211/qua
HOA Y/N Yes
Originating Board Stellar MLS
Year Built 2014
Annual Tax Amount $9,122
Lot Size 8,712 Sqft
Acres 0.2
Property Description
Elegance at its finest! Sellers are motivated! Investment Projection Plan available and located in attachments. Whether you are searching for a vacation home for your family, a revenue generating investment opportunity, or simply looking for everyday resort style living, this is the property for you! This home includes over 3,600 sqft of living space with 6 bedrooms and 6 1/2 bathrooms. Each bedroom has its own ensuite, including a dual master bedroom option on both the main floor and second floor. The home also has a large bonus room upstairs that can be utilized in many ways, such as a game room, office, or "man-cave"; the possibilities are endless! As you enter the home, you will see a large living space that includes a built- in bar and leads to an incredible kitchen. The kitchen is equipped with stainless steel appliances, granite countertops, dark cabinets, and cabinet underlighting. Exotic Japanese light fixtures flow throughout the breakfast bar and dining room. The home includes a large, open floor plan that has been freshly painted with modern colors to compliment the ambiance. Enjoy a large balcony upstairs, including a south facing view to enjoy the Florida sunshine. The large, private pool and spa resides within an oversized screened in lanai which is perfect for entertaining! The home sits on almost a 1/4 acre with limited rear neighbors, which grants you significant privacy and space! The community includes 24/7 guarded gate access, playground, community pool with waterslide, lazy river, fitness center, and many other amazing amenities. Wonderful charter schools coming soon! Just minutes to the theme parks in Central Florida, this incredible home will not last long! Proven revenue generating community; short term rentals permitted! Call today to see this beautiful gem!
Location
State FL
County Polk
Community Oakmont Ph 1
Interior
Interior Features Ceiling Fans(s), High Ceilings, Living Room/Dining Room Combo, Master Bedroom Main Floor, Open Floorplan, Split Bedroom, Thermostat, Walk-In Closet(s), Window Treatments
Heating Electric
Cooling Central Air
Flooring Carpet, Ceramic Tile
Fireplace false
Appliance Cooktop, Dishwasher, Disposal, Dryer, Electric Water Heater, Ice Maker, Microwave, Range, Range Hood, Refrigerator, Washer
Exterior
Exterior Feature Balcony, Lighting, Sidewalk, Sliding Doors, Tennis Court(s)
Parking Features Guest
Garage Spaces 2.0
Pool Heated, In Ground, Lighting, Pool Alarm
Community Features Fitness Center, Gated, Playground, Pool, Sidewalks, Tennis Courts
Utilities Available Cable Connected, Electricity Connected, Sewer Connected, Street Lights, Water Connected
Amenities Available Clubhouse, Fitness Center, Gated, Playground, Pool, Security, Tennis Court(s)
Roof Type Tile
Attached Garage true
Garage true
Private Pool Yes
Building
Story 2
Entry Level Two
Foundation Slab
Lot Size Range 0 to less than 1/4
Sewer Public Sewer
Water None
Structure Type Stucco
New Construction false
Others
Pets Allowed Yes
HOA Fee Include Guard - 24 Hour, Cable TV, Pool, Internet, Maintenance Grounds, Private Road, Trash
Senior Community No
Ownership Fee Simple
Monthly Total Fees $211
Acceptable Financing Cash, Conventional, FHA, VA Loan
Membership Fee Required Required
Listing Terms Cash, Conventional, FHA, VA Loan
Special Listing Condition None
Read Less
Want to know what your home might be worth? Contact us for a FREE valuation!

Our team is ready to help you sell your home for the highest possible price ASAP

© 2024 My Florida Regional MLS DBA Stellar MLS. All Rights Reserved.
Bought with EMPIRE NETWORK REALTY







