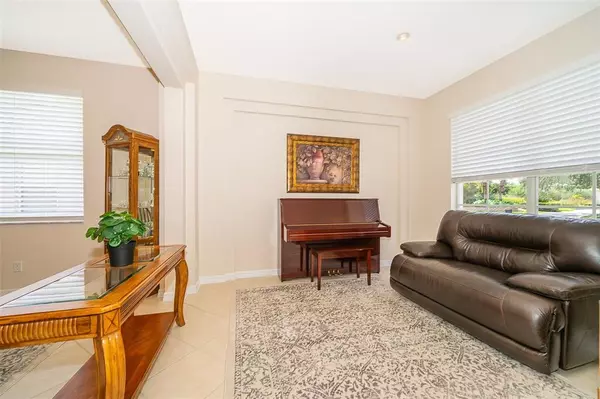$600,000
$629,900
4.7%For more information regarding the value of a property, please contact us for a free consultation.
854 OAKBRANCH PL Sanford, FL 32771
4 Beds
3 Baths
2,312 SqFt
Key Details
Sold Price $600,000
Property Type Single Family Home
Sub Type Single Family Residence
Listing Status Sold
Purchase Type For Sale
Square Footage 2,312 sqft
Price per Sqft $259
Subdivision Lake Forest Sec 16
MLS Listing ID O6046975
Sold Date 11/03/22
Bedrooms 4
Full Baths 3
Construction Status Inspections,Other Contract Contingencies
HOA Fees $204/ann
HOA Y/N Yes
Originating Board Stellar MLS
Year Built 2003
Annual Tax Amount $4,553
Lot Size 10,454 Sqft
Acres 0.24
Lot Dimensions 66'X178'
Property Description
Waterfront property located in the highly sought after gated community of Lake Forest... beautifully maintained 4 bed, 3 bath, 3 car garage home. Built to impress with mature landscaping, elegant stone elevation, and huge driveway that provides ample parking! Ceramic tile flooring in high traffic areas with carpet in bedrooms. The kitchen features newer stainless steel appliances, stone counter tops, wooden cabinetry, and breakfast bar overlooking the spacious family room. The home has 12-foot oversized ceilings with an open floor plan making this home feel even more spacious. The master suite offers a master bath with spacious walk-in shower, separate soaker tub, and dual sinks. On the opposite side of the home, you have a 2nd bedroom with a private bath and 2 additional bedrooms share another bath. The family room leads to the screened-in patio overlooking a beautiful pond view. A/C replaced in 2017, and new roof installed August, 2022. The Lake Forest community provides 24/7 guarded security along with a variety of amenities for everyone: Jr. Olympic pool and separate kiddies pool, heated spa, six tennis courts, canoeing, volleyball, majestic clubhouse with fitness center & gathering rooms.
Location
State FL
County Seminole
Community Lake Forest Sec 16
Zoning RES
Rooms
Other Rooms Attic, Inside Utility
Interior
Interior Features Attic Ventilator, Cathedral Ceiling(s), Ceiling Fans(s), Eat-in Kitchen, High Ceilings, Kitchen/Family Room Combo, Living Room/Dining Room Combo, Master Bedroom Main Floor, Solid Wood Cabinets, Split Bedroom, Stone Counters, Vaulted Ceiling(s), Walk-In Closet(s)
Heating Central, Electric
Cooling Central Air
Flooring Ceramic Tile, Laminate
Furnishings Unfurnished
Fireplace false
Appliance Dishwasher, Disposal, Microwave, Range, Refrigerator
Laundry Inside
Exterior
Exterior Feature Sliding Doors
Parking Features Garage Door Opener, Oversized
Garage Spaces 3.0
Community Features Association Recreation - Owned, Deed Restrictions, Fitness Center, Gated, Irrigation-Reclaimed Water, Pool, Tennis Courts, Water Access
Utilities Available Cable Available, Fire Hydrant, Public, Sprinkler Recycled, Street Lights
Amenities Available Fitness Center, Gated, Security, Tennis Court(s), Vehicle Restrictions
Waterfront Description Pond
View Y/N 1
Water Access 1
Water Access Desc Limited Access,Pond
View Water
Roof Type Shingle
Porch Patio, Porch
Attached Garage true
Garage true
Private Pool No
Building
Lot Description Level, Sidewalk, Paved, Private
Entry Level One
Foundation Slab
Lot Size Range 0 to less than 1/4
Sewer Public Sewer
Water Public
Architectural Style Contemporary
Structure Type Block, Stone, Stucco
New Construction false
Construction Status Inspections,Other Contract Contingencies
Others
Pets Allowed Yes
HOA Fee Include Pool, Insurance, Maintenance Grounds, Private Road, Recreational Facilities, Security, Trash
Senior Community No
Ownership Fee Simple
Monthly Total Fees $204
Acceptable Financing Cash, Conventional, VA Loan
Membership Fee Required Required
Listing Terms Cash, Conventional, VA Loan
Special Listing Condition None
Read Less
Want to know what your home might be worth? Contact us for a FREE valuation!

Our team is ready to help you sell your home for the highest possible price ASAP

© 2024 My Florida Regional MLS DBA Stellar MLS. All Rights Reserved.
Bought with WATSON REALTY CORP







