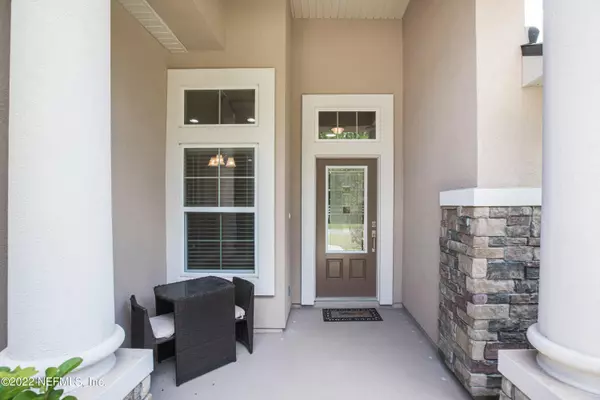$318,000
$318,000
For more information regarding the value of a property, please contact us for a free consultation.
1020 MAYFAIR CREEK CT Jacksonville, FL 32218
3 Beds
2 Baths
1,550 SqFt
Key Details
Sold Price $318,000
Property Type Single Family Home
Sub Type Single Family Residence
Listing Status Sold
Purchase Type For Sale
Square Footage 1,550 sqft
Price per Sqft $205
Subdivision Bainebridge Estates
MLS Listing ID 1193685
Sold Date 11/10/22
Bedrooms 3
Full Baths 2
HOA Fees $4/ann
HOA Y/N No
Originating Board realMLS (Northeast Florida Multiple Listing Service)
Year Built 2014
Property Description
Great home in Bainebridge Estates. located on a cul-de-sac street with a fully fenced private backyard that backs up to a wooded preserve area. Lovely, stacked Stone in front. Nice kitchen with granite countertops, ''42'' Upper cabinets with crown molding, backsplash, stainless steel appliances and breakfast nook. Separate dining room or can be a living room/den. Newer Lpv flooring, tile in wet areas. Split floor plan. Master bedroom is on separate wing of the home, garden tub, separate shower, double vanity, and walk-in closet. Water softener stays. Screened covered porch. Termite bond. Community amenities with a clubhouse, pool, gym, basketball and tennis courts, and water playground. Don't miss out on this one!
Location
State FL
County Duval
Community Bainebridge Estates
Area 091-Garden City/Airport
Direction From I95, take the Pecan Park exit. Make a Left on Pecan Park. In .8 miles make a right into Bainebridge Estates (Bainebridge Dr). A 1/2 a mile in, Left on Mayfair Creek Ct. The home is on the Left.
Interior
Interior Features Breakfast Bar, Eat-in Kitchen, Entrance Foyer, Pantry, Primary Bathroom -Tub with Separate Shower, Split Bedrooms, Vaulted Ceiling(s), Walk-In Closet(s)
Heating Central
Cooling Central Air
Flooring Tile, Vinyl
Fireplaces Type Other
Fireplace Yes
Laundry Electric Dryer Hookup, Washer Hookup
Exterior
Parking Features Garage Door Opener
Garage Spaces 2.0
Fence Back Yard, Vinyl
Pool Community, None
Amenities Available Basketball Court, Children's Pool, Clubhouse, Fitness Center, Playground, Tennis Court(s)
View Protected Preserve
Roof Type Shingle
Porch Patio, Porch, Screened
Total Parking Spaces 2
Private Pool No
Building
Lot Description Cul-De-Sac, Sprinklers In Front, Sprinklers In Rear
Water Public
Structure Type Fiber Cement,Frame,Stucco
New Construction No
Schools
Elementary Schools Biscayne
Middle Schools Highlands
High Schools First Coast
Others
Tax ID 1083611285
Security Features Smoke Detector(s)
Acceptable Financing Cash, Conventional, FHA, VA Loan
Listing Terms Cash, Conventional, FHA, VA Loan
Read Less
Want to know what your home might be worth? Contact us for a FREE valuation!

Our team is ready to help you sell your home for the highest possible price ASAP
Bought with BETTER HOMES & GARDENS REAL ESTATE LIFESTYLES REALTY







