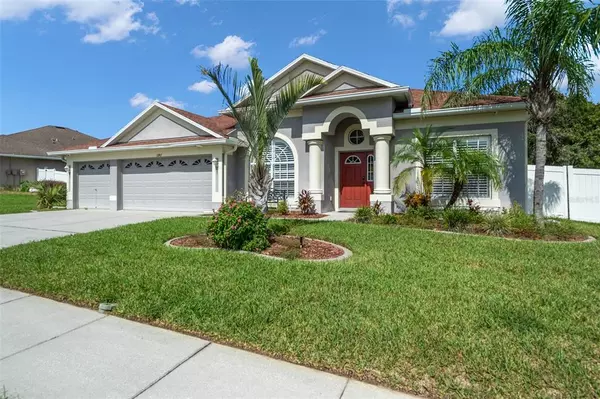$370,000
$379,000
2.4%For more information regarding the value of a property, please contact us for a free consultation.
5292 KIRKSHIRE LN Spring Hill, FL 34609
4 Beds
3 Baths
2,183 SqFt
Key Details
Sold Price $370,000
Property Type Single Family Home
Sub Type Single Family Residence
Listing Status Sold
Purchase Type For Sale
Square Footage 2,183 sqft
Price per Sqft $169
Subdivision Sterling Hill Ph 1B (3602)
MLS Listing ID W7849061
Sold Date 11/14/22
Bedrooms 4
Full Baths 3
Construction Status Appraisal,Financing,Inspections
HOA Fees $6/ann
HOA Y/N Yes
Originating Board Stellar MLS
Year Built 2006
Annual Tax Amount $5,066
Lot Size 9,583 Sqft
Acres 0.22
Property Description
One or more photo(s) has been virtually staged. Contemporary 4 Bedroom, 3 Bathroom, Fully enclosed Florida Room, Indoor Laundry room & 2 Car Garage Home Ready to for you to call Home! All Spaces are Crafted by a Refined and Practical Open Concept Floor Plan. This home is move in ready, offering 2,183 Living SqFt & 3,189 Total SqFt! Bamboo & Tile Flooring throughout!Desirably Located in the Gated Community of Sterling Hills in Spring Hill, FL!Neatly Maintained Landscaping & a Vibrantly Painted Home Invite you upon arrival.Enjoy Cooking in the Spacious Gourmet Kitchen that is Equipped with Handcrafted Solid Wood Cabinets, Stainless Steel Appliances, Marble Countertops, an Oversized Kitchen Island with Cooktop, Elaborate Counter Space, and a Breakfast Bar.This Stunning Kitchen Accentuates the Contemporary feel of the home and Opens to the Dining Room and Living Room. The Owner’s Suite is complete with a Lavish Walk-In Closet and an Attached Bathroom that Features a Stand-Up Glass Shower, a Garden Tub & a Separate Lavatory Room.The 3 Guest Bedrooms are Adjacent to the Owner’s Suite, allowing undisturbed privacy to all. Guest Bedrooms are Generously Sized and feature Ceiling Fans.The Fully Enclosed Florida Room Makes a Great place to Entertain, Read, Relax, or to make a Playroom, Mancave or Lady Den, offering Plentiful Space to release your Creativity.The Backyard Is an Ideal Space for Family, Pets, Gardening, Grilling, Playing or Entertaining and is Fully Fenced with Beautiful White Vinyl. The Sterling Hills Community features 2 club houses, 2 community pools, a dog park, playgrounds, 2 fitness centers & sports courts. THIS HOME IS CENTRALLY LOCATED, NEAR FISHING, HUNTING, SHOPPING, RESTAURANTS, ENTERTAINMENT, SCHOOLS & HOSPITALS. JUST MINUTES TO THE SUNCOAST PARKWAY FOR A QUICK COMMUTE TO TAMPA, ORLANDO, AND SURROUNDING AREAS.SCHEDULE YOUR SHOWING TODAY!
Location
State FL
County Hernando
Community Sterling Hill Ph 1B (3602)
Zoning PDP(SF)PDP SINGLE-FAMILY
Rooms
Other Rooms Florida Room
Interior
Interior Features Ceiling Fans(s)
Heating Central, Electric
Cooling Central Air
Flooring Bamboo, Tile
Fireplace false
Appliance Dishwasher, Microwave, Range, Refrigerator
Exterior
Exterior Feature Fence, Lighting
Parking Features Driveway, Garage Door Opener, Oversized
Garage Spaces 3.0
Fence Vinyl
Pool In Ground
Community Features Fitness Center, Gated, Park, Playground, Pool, Sidewalks
Utilities Available BB/HS Internet Available, Cable Available, Electricity Available, Phone Available, Sewer Available, Water Available
Amenities Available Basketball Court, Clubhouse, Fitness Center, Gated, Park, Playground, Pool
Roof Type Shingle
Attached Garage true
Garage true
Private Pool No
Building
Lot Description Sidewalk, Paved
Entry Level One
Foundation Slab
Lot Size Range 0 to less than 1/4
Sewer Public Sewer
Water Public
Architectural Style Contemporary
Structure Type Block, Concrete, Stucco
New Construction false
Construction Status Appraisal,Financing,Inspections
Schools
Elementary Schools Pine Grove Elementary School
Middle Schools West Hernando Middle School
High Schools Central High School
Others
Pets Allowed Yes
Senior Community No
Ownership Fee Simple
Monthly Total Fees $6
Acceptable Financing Cash, Conventional, FHA, VA Loan
Membership Fee Required Required
Listing Terms Cash, Conventional, FHA, VA Loan
Special Listing Condition None
Read Less
Want to know what your home might be worth? Contact us for a FREE valuation!

Our team is ready to help you sell your home for the highest possible price ASAP

© 2024 My Florida Regional MLS DBA Stellar MLS. All Rights Reserved.
Bought with EXP REALTY LLC







