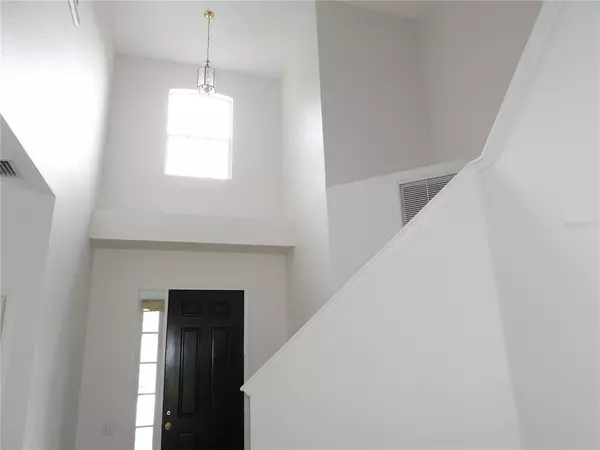$403,000
$399,750
0.8%For more information regarding the value of a property, please contact us for a free consultation.
11420 MISTY ISLE LN Riverview, FL 33579
4 Beds
4 Baths
2,523 SqFt
Key Details
Sold Price $403,000
Property Type Single Family Home
Sub Type Single Family Residence
Listing Status Sold
Purchase Type For Sale
Square Footage 2,523 sqft
Price per Sqft $159
Subdivision South Cove Ph 2/3
MLS Listing ID T3402829
Sold Date 11/16/22
Bedrooms 4
Full Baths 3
Half Baths 1
Construction Status Appraisal,Financing,Inspections
HOA Fees $52/mo
HOA Y/N Yes
Originating Board Stellar MLS
Year Built 2005
Annual Tax Amount $4,574
Lot Size 5,662 Sqft
Acres 0.13
Lot Dimensions 50.1x110
Property Description
BUYER WALKED PRIOR TO INSPECTION. Their loss is your gain! This is a RENTAL RESTRICTED COMMUNITY. One of the more popular floor plans in the community, this 2523sf 4BR, 3.5 Bath home has plenty of space in all the right places. When you walk up to the home, you are greeted with a covered front porch. Upon entering, the office/den is to your right, the stairs to the second floor are to your left and the large living room/dining room combination with sliders to the covered lanai overlooking the pond are presented. There is a half bath off to the left, as well. When you turn the corner, you are entering the kitchen, dinette and family room area. The kitchen, with tile flooring, has wood cabinets, closet pantry, island with sink, and is open to the other areas, making it great for entertaining. The family room has wood laminate flooring installed in 2018. There are three large windows and sliders to the lanai, providing additional, natural lighting. The rear yard overlooks the pond, so any neighbors are a good distance away. Great viewing of sunsets from this location! Heading up the stairs, the loft area provides a great look at the two story entry. Heading left from there, is the laundry room, and one of the additional bedrooms, with the bonus of its own bathroom. Heading back the other way, the next stop is the primary bedroom with double door entry, two walk-in closets, trey ceiling, ensuite bath with dual vanity, separate shower and garden tub, water closet and additional linen closet. There are two other bedrooms and an additional bath continuing down the rest of the loft/hallway. This home has had recent improvements, exterior paint 2018, interior paint 2022, new screens 2022, new smoke detectors 2022, new AC 2018, new water heater 2021, and new roof 2022. South Cove is convenient to the commuter routes, area amenities, restaurants, and schools. There is a charter school just outside the community. South Cove enjoys having its own pool for its residents and also is able to use all of the other Summerfield Master amenities. The HOA fees are low, and there is no CDD fee here. Make your appointment today, to view, and have your chance to make this owner occupied only home, yours!
Location
State FL
County Hillsborough
Community South Cove Ph 2/3
Zoning PD
Rooms
Other Rooms Den/Library/Office, Family Room, Inside Utility
Interior
Interior Features Ceiling Fans(s), Living Room/Dining Room Combo, Master Bedroom Upstairs, Split Bedroom, Tray Ceiling(s), Walk-In Closet(s)
Heating Central, Electric
Cooling Central Air
Flooring Carpet, Ceramic Tile, Laminate
Fireplace false
Appliance Dishwasher, Dryer, Electric Water Heater, Microwave, Range, Refrigerator, Washer
Laundry Inside, Upper Level
Exterior
Exterior Feature Rain Gutters, Sliding Doors
Parking Features Driveway, Garage Door Opener
Garage Spaces 2.0
Pool Other
Community Features Deed Restrictions, Fitness Center, Park, Playground, Pool
Utilities Available BB/HS Internet Available, Cable Available, Electricity Connected, Public, Sewer Connected, Water Connected
Amenities Available Clubhouse, Park, Playground, Pool, Recreation Facilities, Tennis Court(s)
View Y/N 1
Roof Type Shingle
Porch Covered, Front Porch, Rear Porch
Attached Garage true
Garage true
Private Pool No
Building
Lot Description In County, Level, Paved
Story 2
Entry Level Two
Foundation Slab
Lot Size Range 0 to less than 1/4
Sewer Public Sewer
Water Public
Architectural Style Contemporary
Structure Type Block, Stucco, Wood Frame
New Construction false
Construction Status Appraisal,Financing,Inspections
Schools
Elementary Schools Summerfield-Hb
Middle Schools Eisenhower-Hb
High Schools East Bay-Hb
Others
Pets Allowed Yes
Senior Community No
Ownership Fee Simple
Monthly Total Fees $91
Acceptable Financing Cash, Conventional, FHA, VA Loan
Membership Fee Required Required
Listing Terms Cash, Conventional, FHA, VA Loan
Special Listing Condition None
Read Less
Want to know what your home might be worth? Contact us for a FREE valuation!

Our team is ready to help you sell your home for the highest possible price ASAP

© 2024 My Florida Regional MLS DBA Stellar MLS. All Rights Reserved.
Bought with CHARLES RUTENBERG REALTY INC







