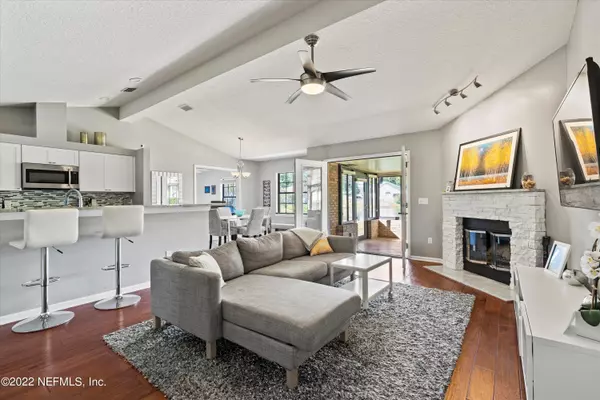$575,000
$585,000
1.7%For more information regarding the value of a property, please contact us for a free consultation.
13767 DANFORTH DR S Jacksonville, FL 32224
4 Beds
2 Baths
2,016 SqFt
Key Details
Sold Price $575,000
Property Type Single Family Home
Sub Type Single Family Residence
Listing Status Sold
Purchase Type For Sale
Square Footage 2,016 sqft
Price per Sqft $285
Subdivision Danforth
MLS Listing ID 1194821
Sold Date 11/18/22
Style Multi Generational,Traditional
Bedrooms 4
Full Baths 2
HOA Fees $36/ann
HOA Y/N Yes
Originating Board realMLS (Northeast Florida Multiple Listing Service)
Year Built 1999
Lot Dimensions 77x205
Property Description
Enchant your senses at this inviting, completely renovated Intracoastal West home in one of Jacksonville's most desirable neighborhoods. The kitchen is beautifully presented with granite countertops, stainless steel appliances AND a wine cooler! Your guests will be able to come together in the open floor plan with the kitchen overlooking the great room with an exquisite fireplace as a focal point. Open the doors and relax in a magnificent Florida room overlooking one of Danforth's lovely lakes. This home features real wood flooring, spacious bedrooms, newer lighting, an indoor laundry room and attached two car garage. Danforth offers a Community Pool, Tennis & Basketball Courts. The secluded neighborhood is a short distance to shopping, dining and entertainment. This beautifully appointed home awaits your arrival for the lifestyle you've been looking for. Come take a tour while it is still available!
Location
State FL
County Duval
Community Danforth
Area 026-Intracoastal West-South Of Beach Blvd
Direction From I-95 travel East on Butler Blvd to Hodges. Follow Hodges North, past Beach Blvd, making a right into Danforth Neighborhood. Keep right at the fork. Home will be on the left.
Interior
Interior Features Breakfast Bar, Breakfast Nook, Eat-in Kitchen, Entrance Foyer, Pantry, Primary Bathroom -Tub with Separate Shower, Split Bedrooms, Walk-In Closet(s)
Heating Central
Cooling Central Air
Fireplaces Number 1
Fireplaces Type Wood Burning
Fireplace Yes
Laundry Electric Dryer Hookup, Washer Hookup
Exterior
Parking Features Attached, Garage
Garage Spaces 2.0
Pool Community, None
Waterfront Description Lake Front
View Water
Roof Type Shingle
Total Parking Spaces 2
Private Pool No
Building
Sewer Public Sewer
Water Public
Architectural Style Multi Generational, Traditional
Structure Type Brick Veneer,Frame
New Construction No
Others
HOA Name Kingdom Management
Tax ID 1677358000
Acceptable Financing Cash, Conventional, FHA
Listing Terms Cash, Conventional, FHA
Read Less
Want to know what your home might be worth? Contact us for a FREE valuation!

Our team is ready to help you sell your home for the highest possible price ASAP
Bought with ONE SOTHEBY'S INTERNATIONAL REALTY







