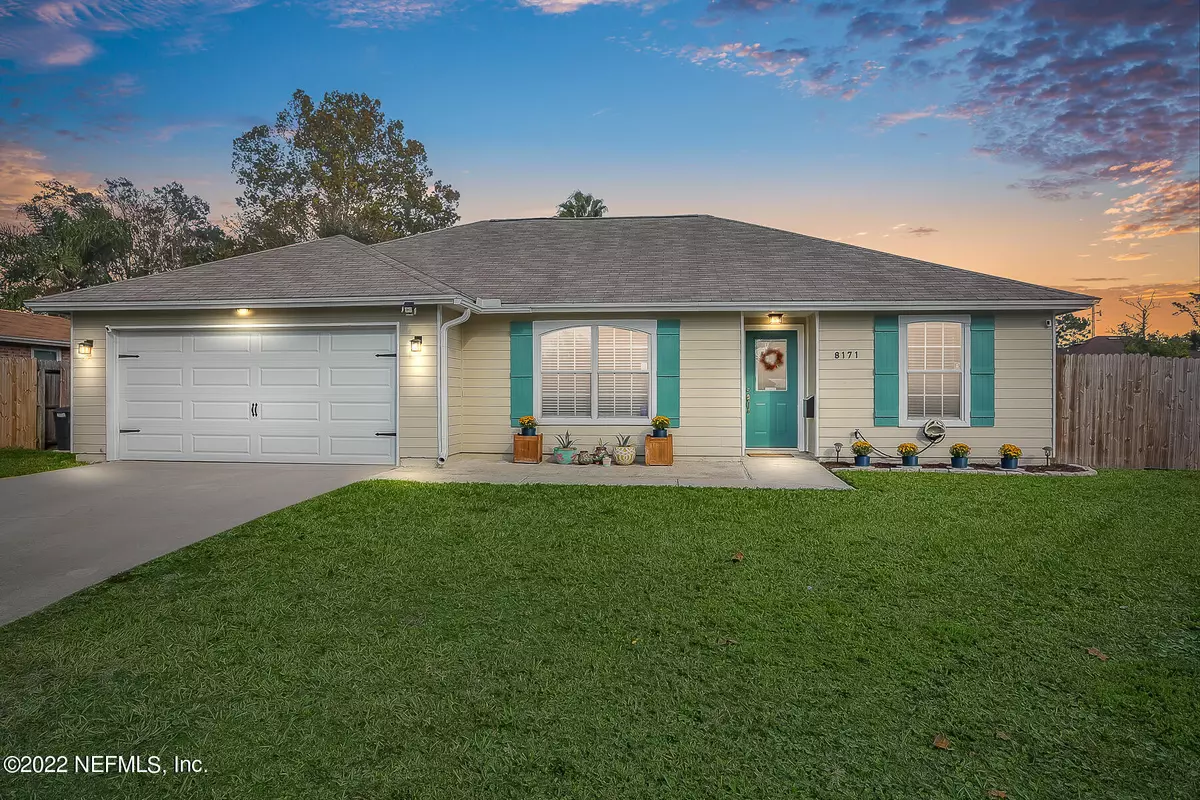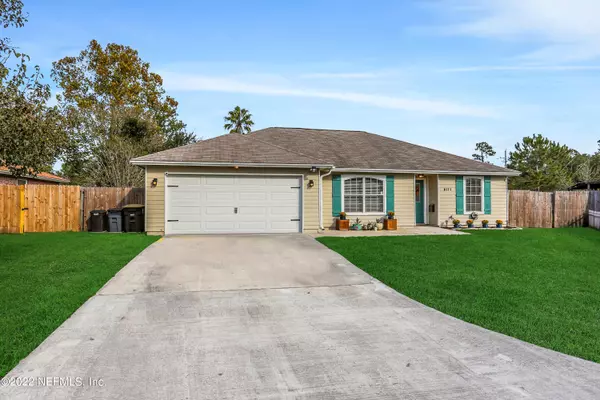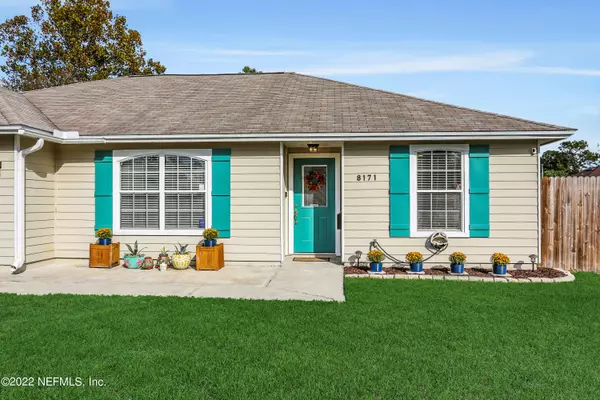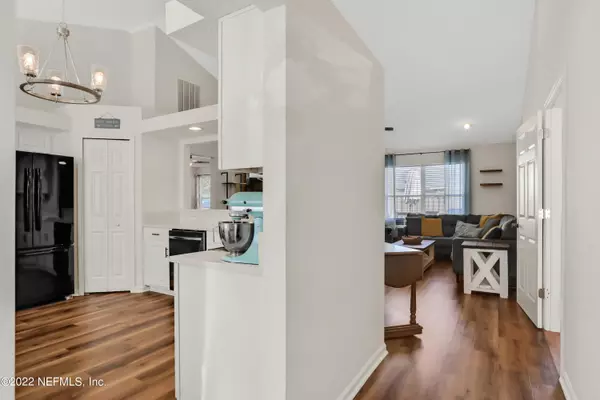$295,000
$300,000
1.7%For more information regarding the value of a property, please contact us for a free consultation.
8171 MUNCHKIN CT Jacksonville, FL 32244
3 Beds
2 Baths
1,351 SqFt
Key Details
Sold Price $295,000
Property Type Single Family Home
Sub Type Single Family Residence
Listing Status Sold
Purchase Type For Sale
Square Footage 1,351 sqft
Price per Sqft $218
Subdivision Collins Lake Estates
MLS Listing ID 1196103
Sold Date 11/22/22
Style Ranch
Bedrooms 3
Full Baths 2
HOA Fees $5/ann
HOA Y/N Yes
Originating Board realMLS (Northeast Florida Multiple Listing Service)
Year Built 2000
Property Description
This amazing home is ready for a new owner! Featuring a light and bright one story split floor plan with lots of updates. The kitchen is gorgeous with quartz counters, newer slate stainless appliances (and yes the fridge stays!). Complete with stylish light fixtures throughout and luxury vinyl plank flooring in all of the main living areas. Family room has a vaulted ceiling and access to the kitchen through a counter bar. Both bathrooms have had updates too! The primary bedroom is generously sized and can easily accommodate a king bedroom set and then some. Situated on a pie shaped lot this has a HUGE back yard with plenty of room to play and entertain. Completely fenced with a 6 foot privacy fence. Roof 2017 and AC 2011. Close to NAS Jacksonville. Do not miss out on this rare find!
Location
State FL
County Duval
Community Collins Lake Estates
Area 056-Yukon/Wesconnett/Oak Hill
Direction From Roosevelt Blvd, turn west onto Collins Road. Continue about two miles, turn right onto Corky Lane. Turn onto Corky Court. Property is on the left of cul-de-sac.
Interior
Interior Features Breakfast Bar, Eat-in Kitchen, Pantry, Primary Bathroom - Shower No Tub, Primary Downstairs, Split Bedrooms, Vaulted Ceiling(s), Walk-In Closet(s)
Heating Central
Cooling Central Air
Flooring Vinyl
Laundry Electric Dryer Hookup, Washer Hookup
Exterior
Garage Spaces 2.0
Fence Back Yard, Wood
Pool None
Roof Type Shingle
Porch Patio
Total Parking Spaces 2
Private Pool No
Building
Lot Description Cul-De-Sac
Sewer Public Sewer
Water Public
Architectural Style Ranch
Structure Type Fiber Cement
New Construction No
Others
Tax ID 0991221345
Acceptable Financing Cash, Conventional, FHA, VA Loan
Listing Terms Cash, Conventional, FHA, VA Loan
Read Less
Want to know what your home might be worth? Contact us for a FREE valuation!

Our team is ready to help you sell your home for the highest possible price ASAP
Bought with PENINSULA PROPERTIES REALTY INC







