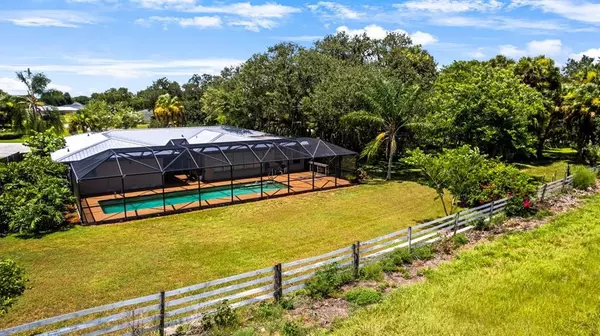$333,000
$344,000
3.2%For more information regarding the value of a property, please contact us for a free consultation.
4506 IDA CT Labelle, FL 33935
3 Beds
3 Baths
2,122 SqFt
Key Details
Sold Price $333,000
Property Type Single Family Home
Sub Type Single Family Residence
Listing Status Sold
Purchase Type For Sale
Square Footage 2,122 sqft
Price per Sqft $156
Subdivision Laurel Oaks
MLS Listing ID A4544506
Sold Date 12/02/22
Bedrooms 3
Full Baths 2
Half Baths 1
Construction Status Financing,Inspections
HOA Fees $18/ann
HOA Y/N Yes
Originating Board Stellar MLS
Year Built 1974
Annual Tax Amount $1,522
Lot Size 0.400 Acres
Acres 0.4
Property Description
Country living with local flair! Nestled on a quiet cul-de-sac in the lovely tree-lined community of Laurel Oaks this home is a true GEM! This 3 plus den/office, 2.5 bathroom, POOL home is within close proximity to Port Labelle, and on the North side of Route 80, minutes from the quaint town of Labelle. Port Labelle is great for walking, biking, and enjoying days on the water with boat slips available at the Marina. In downtown Labelle enjoy the locally owned shoppes and small businesses the town has to offer; yearly festivals, coffee shops, Labelle Brewing, parks on the river, boat ramps, restaurants, shopping, and much more!! Conveniently located to I-75, backroads to central Florida and the West Palm Beaches. Search no further this beautiful home has everything you are looking for!!
Location
State FL
County Hendry
Community Laurel Oaks
Zoning RG3
Rooms
Other Rooms Den/Library/Office
Interior
Interior Features Ceiling Fans(s), Kitchen/Family Room Combo, Living Room/Dining Room Combo, Window Treatments
Heating Central
Cooling Central Air
Flooring Brick, Carpet, Tile, Vinyl
Furnishings Negotiable
Fireplace false
Appliance Dishwasher, Dryer, Electric Water Heater, Freezer, Microwave, Range, Refrigerator, Trash Compactor, Washer
Laundry Inside, Laundry Room
Exterior
Exterior Feature Fence, French Doors, Private Mailbox, Rain Gutters
Parking Features Driveway, Garage Door Opener, Workshop in Garage
Garage Spaces 2.0
Fence Chain Link, Wood
Pool Gunite, In Ground, Lap, Screen Enclosure
Community Features Deed Restrictions
Utilities Available Cable Connected, Electricity Connected, Underground Utilities, Water Connected
View Trees/Woods
Roof Type Metal
Porch Enclosed, Patio, Rear Porch, Screened
Attached Garage true
Garage true
Private Pool Yes
Building
Lot Description Cul-De-Sac
Story 1
Entry Level One
Foundation Slab
Lot Size Range 1/4 to less than 1/2
Sewer Public Sewer
Water Public
Structure Type Stucco
New Construction false
Construction Status Financing,Inspections
Others
Pets Allowed Yes
HOA Fee Include Maintenance Grounds, Trash
Senior Community No
Ownership Fee Simple
Monthly Total Fees $18
Acceptable Financing Cash, Conventional, FHA, VA Loan
Membership Fee Required Required
Listing Terms Cash, Conventional, FHA, VA Loan
Special Listing Condition None
Read Less
Want to know what your home might be worth? Contact us for a FREE valuation!

Our team is ready to help you sell your home for the highest possible price ASAP

© 2024 My Florida Regional MLS DBA Stellar MLS. All Rights Reserved.
Bought with STELLAR NON-MEMBER OFFICE







